7624 Hadley Street, Overland Park, KS 66204
Local realty services provided by:ERA McClain Brothers
Listed by:sherry timbrook
Office:bhg kansas city homes
MLS#:2567064
Source:MOKS_HL
Price summary
- Price:$350,000
- Price per sq. ft.:$236.17
About this home
Fun, Functional & Full of Surprises!
This sweet little property sits on a ~½-acre lot and has so much to love! The detached garage is a showstopper—big enough to fit a couple of Ford 150s with room to spare, and garage doors on both ends. Great man-cave or oversized she-shed! No HOA. And yes, there’s also a charming 3-bed, 2-bath home with a sunroom, that’s been freshly updated and is ready to go. The upstairs could be the owner's suite with bedroom, bathroom, hallway built-ins (including a desk space), closet and a bonus room for a walk-in closet, office or playroom! On the main level, the private sun room with its own exterior exit makes the perfect private office or flex space. Freshly repainted & refreshed throughout, lots of handyman projects have all been checked off the list. Brand-new deck for outdoor living; Hardwood floors on the main level that are in awesome condition; All-new LVT flooring upstairs. Everything is in great working order—truly move-in ready! Washer, dryer and fridge all stay! Whether you’re looking for space to spread out, room for hobbies, or just a property that feels fun and inviting, this one checks all the boxes.
Agent/Owner
Contact an agent
Home facts
- Year built:1949
- Listing ID #:2567064
- Added:3 day(s) ago
- Updated:September 08, 2025 at 01:58 PM
Rooms and interior
- Bedrooms:3
- Total bathrooms:2
- Full bathrooms:2
- Living area:1,482 sq. ft.
Heating and cooling
- Cooling:Electric, Window Unit(s)
- Heating:Forced Air Gas
Structure and exterior
- Roof:Composition
- Year built:1949
- Building area:1,482 sq. ft.
Schools
- High school:SM West
- Middle school:Westridge
- Elementary school:Overland Park
Utilities
- Water:City/Public
- Sewer:Public Sewer
Finances and disclosures
- Price:$350,000
- Price per sq. ft.:$236.17
New listings near 7624 Hadley Street
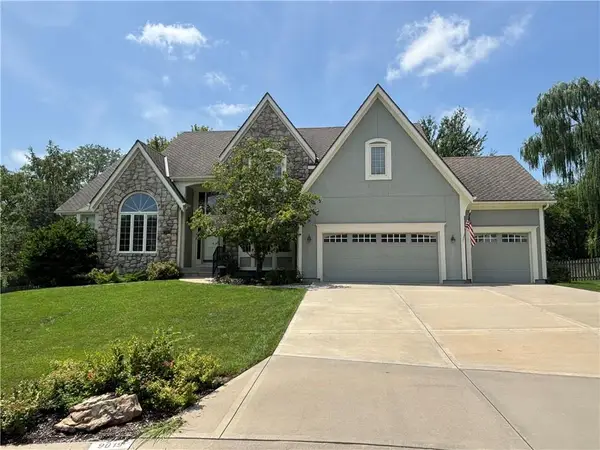 $779,950Pending5 beds 5 baths5,504 sq. ft.
$779,950Pending5 beds 5 baths5,504 sq. ft.9019 W 139th Terrace, Overland Park, KS 66221
MLS# 2565449Listed by: WEICHERT, REALTORS WELCH & COM- New
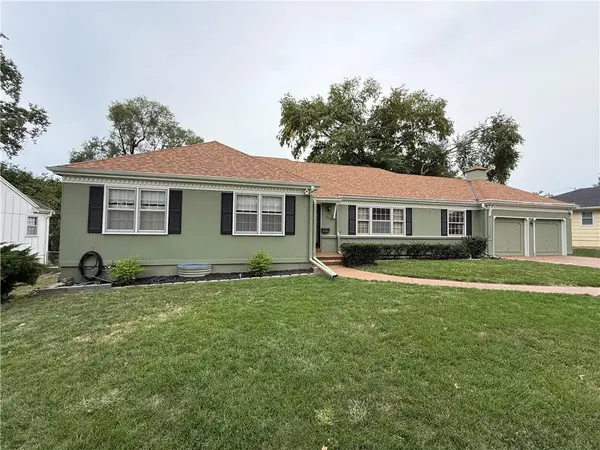 $460,000Active3 beds 2 baths3,456 sq. ft.
$460,000Active3 beds 2 baths3,456 sq. ft.9508 Buena Vista Street, Overland Park, KS 66207
MLS# 2574402Listed by: CROWN REALTY 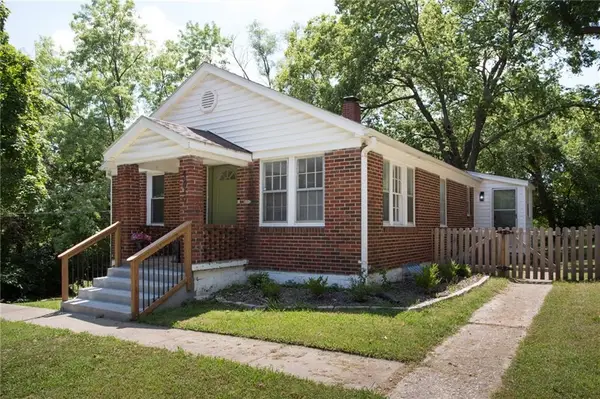 $280,000Pending3 beds 2 baths1,177 sq. ft.
$280,000Pending3 beds 2 baths1,177 sq. ft.4820 Goodman Street, Overland Park, KS 66203
MLS# 2574146Listed by: SEEK REAL ESTATE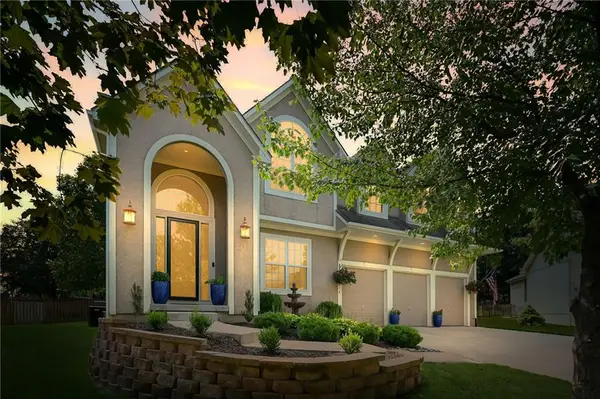 $709,000Pending4 beds 4 baths5,210 sq. ft.
$709,000Pending4 beds 4 baths5,210 sq. ft.15619 Linden Lane, Overland Park, KS 66224
MLS# 2574361Listed by: REECENICHOLS - LEAWOOD- New
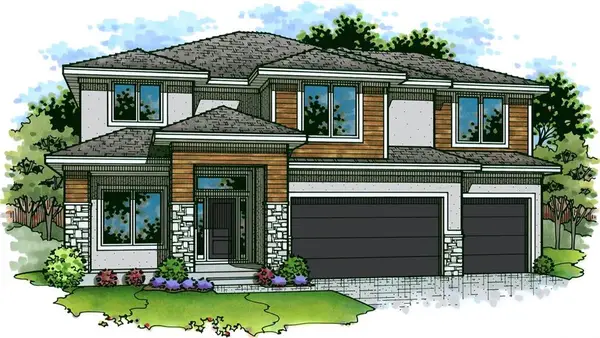 $699,950Active4 beds 4 baths2,930 sq. ft.
$699,950Active4 beds 4 baths2,930 sq. ft.13464 W 177th Street, Overland Park, KS 66013
MLS# 2573951Listed by: PRIME DEVELOPMENT LAND CO LLC 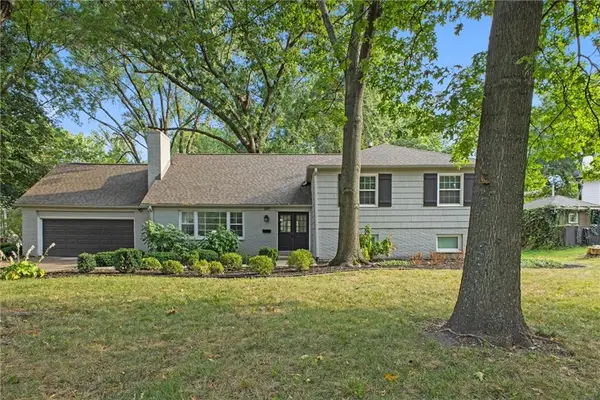 $500,000Pending4 beds 3 baths2,192 sq. ft.
$500,000Pending4 beds 3 baths2,192 sq. ft.3811 W 98th Street, Overland Park, KS 66206
MLS# 2573938Listed by: HILLS REAL ESTATE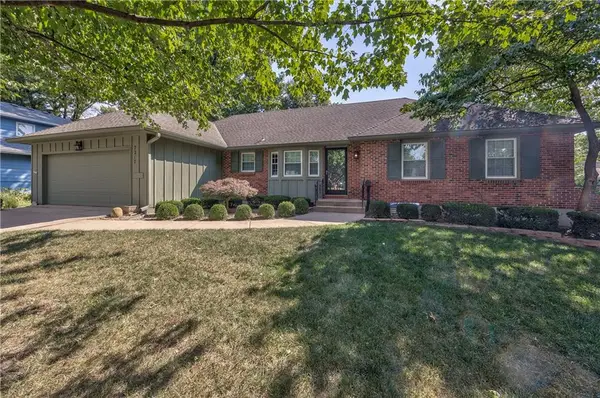 $385,000Active3 beds 2 baths2,733 sq. ft.
$385,000Active3 beds 2 baths2,733 sq. ft.7217 Hadley Street, Overland Park, KS 66204
MLS# 2566064Listed by: RE/MAX REALTY SUBURBAN INC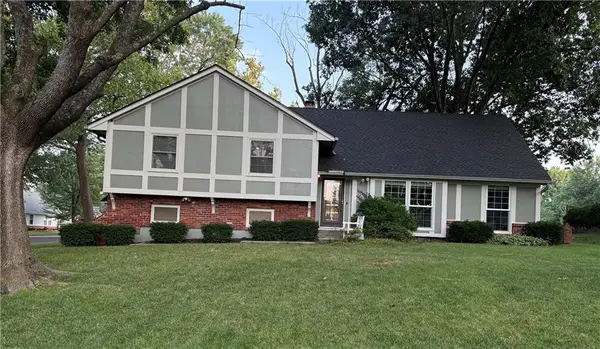 $408,000Pending4 beds 2 baths2,185 sq. ft.
$408,000Pending4 beds 2 baths2,185 sq. ft.10503 W 97th Terrace, Overland Park, KS 66214
MLS# 2567836Listed by: COLDWELL BANKER DISTINCTIVE PR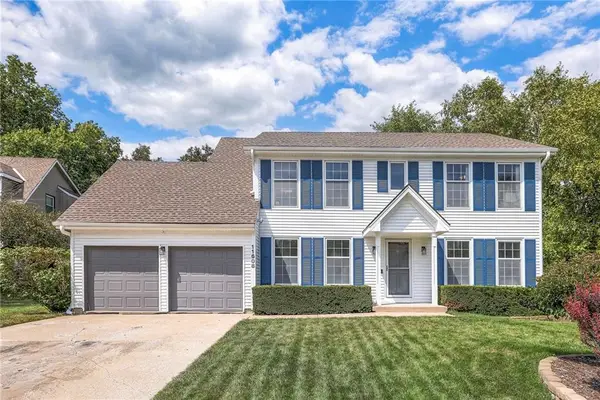 $425,000Pending4 beds 3 baths2,351 sq. ft.
$425,000Pending4 beds 3 baths2,351 sq. ft.11608 Flint Street, Overland Park, KS 66210
MLS# 2561851Listed by: REECENICHOLS - LEAWOOD- New
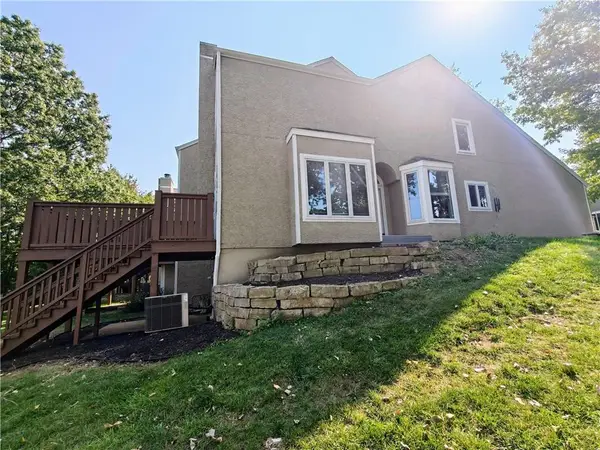 $399,000Active3 beds 3 baths2,092 sq. ft.
$399,000Active3 beds 3 baths2,092 sq. ft.12449 Barkley Street, Overland Park, KS 66209
MLS# 2574227Listed by: WORTH CLARK REALTY
