8039 Kessler Street, Overland Park, KS 66204
Local realty services provided by:ERA High Pointe Realty



8039 Kessler Street,Overland Park, KS 66204
$375,000
- 3 Beds
- 3 Baths
- 1,864 sq. ft.
- Single family
- Pending
Listed by:dan o'dell
Office:real broker, llc.
MLS#:2557552
Source:MOKS_HL
Price summary
- Price:$375,000
- Price per sq. ft.:$201.18
About this home
Welcome to this beautifully updated home tucked away on a quiet street in a prime Overland Park location. From the moment you arrive, you’ll appreciate the curb appeal, oversized driveway, and charming setting. Inside, gleaming hardwood floors and fresh updates throughout create a move-in ready space filled with warmth and style. The updated kitchen features granite countertops, a classic subway tile backsplash, and stainless steel appliances—perfect for everyday living or entertaining. The layout flows comfortably from the cozy living room with a beautiful fireplace to the bright dining area and out to the large backyard deck. Step outside to a truly impressive backyard—huge and private, complete with a storage shed and room to garden, play, or simply unwind. Downstairs, the finished basement offers even more living space, including a spacious rec room, private bedroom, and full bath—ideal for guests, a home office, or a second living area. Additional features include main-floor laundry, brand new carpet, a 1.5-car garage with ample storage, and a quiet, established neighborhood close to Old Overland Park, the Johnson County Library, parks, and with easy access to I-35 and I-69. This one has the updates, space, and location you've been waiting for—come see it for yourself!
Contact an agent
Home facts
- Year built:1955
- Listing Id #:2557552
- Added:41 day(s) ago
- Updated:July 14, 2025 at 07:41 AM
Rooms and interior
- Bedrooms:3
- Total bathrooms:3
- Full bathrooms:2
- Half bathrooms:1
- Living area:1,864 sq. ft.
Heating and cooling
- Cooling:Attic Fan, Electric
- Heating:Natural Gas
Structure and exterior
- Roof:Composition
- Year built:1955
- Building area:1,864 sq. ft.
Schools
- High school:SM West
- Middle school:Westridge
- Elementary school:Comanche
Utilities
- Water:City/Public
- Sewer:Public Sewer
Finances and disclosures
- Price:$375,000
- Price per sq. ft.:$201.18
New listings near 8039 Kessler Street
 $1,002,581Pending6 beds 5 baths3,351 sq. ft.
$1,002,581Pending6 beds 5 baths3,351 sq. ft.18221 Century Street, Overland Park, KS 66013
MLS# 2566597Listed by: REECENICHOLS - OVERLAND PARK- New
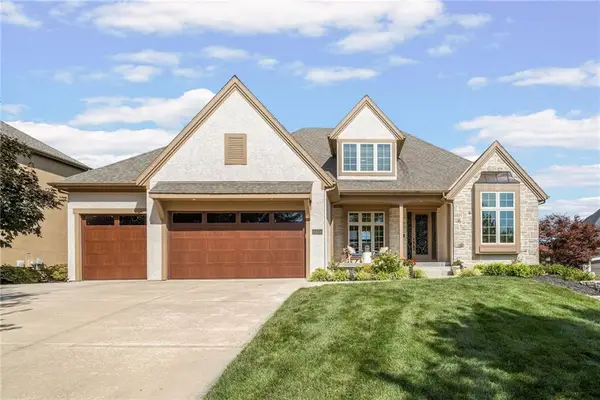 $970,000Active5 beds 6 baths5,755 sq. ft.
$970,000Active5 beds 6 baths5,755 sq. ft.10654 W 168 Court, Overland Park, KS 66221
MLS# 2566293Listed by: REECENICHOLS - LEAWOOD - New
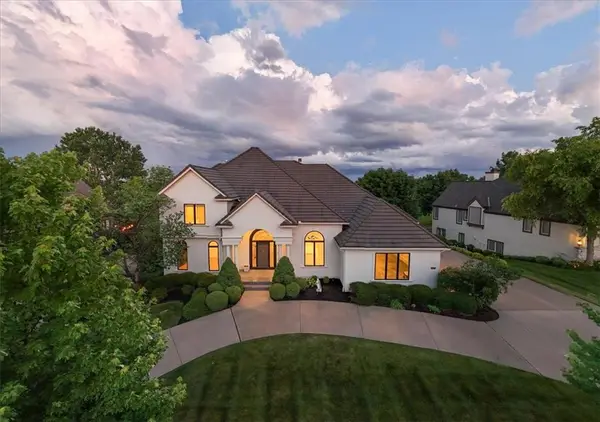 $1,490,000Active4 beds 4 baths4,975 sq. ft.
$1,490,000Active4 beds 4 baths4,975 sq. ft.14005 Dearborn Street, Overland Park, KS 66223
MLS# 2566600Listed by: CYPRESS REALTY LLC  $794,057Pending5 beds 4 baths3,359 sq. ft.
$794,057Pending5 beds 4 baths3,359 sq. ft.18616 Mohawk Lane, Overland Park, KS 66085
MLS# 2566557Listed by: WEICHERT, REALTORS WELCH & COM- Open Fri, 4 to 6pmNew
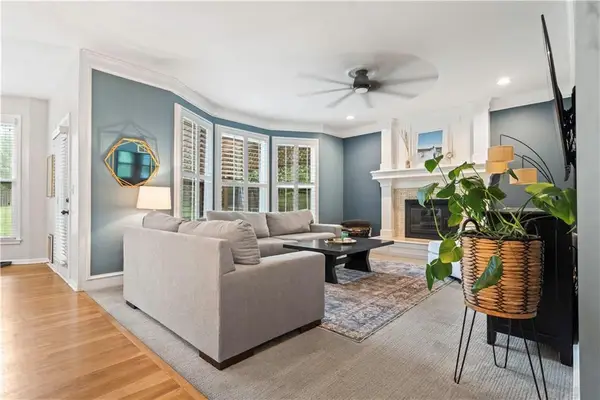 $550,000Active4 beds 5 baths3,510 sq. ft.
$550,000Active4 beds 5 baths3,510 sq. ft.14707 Hadley Street, Overland Park, KS 66223
MLS# 2564704Listed by: KELLER WILLIAMS REALTY PARTNERS INC. - New
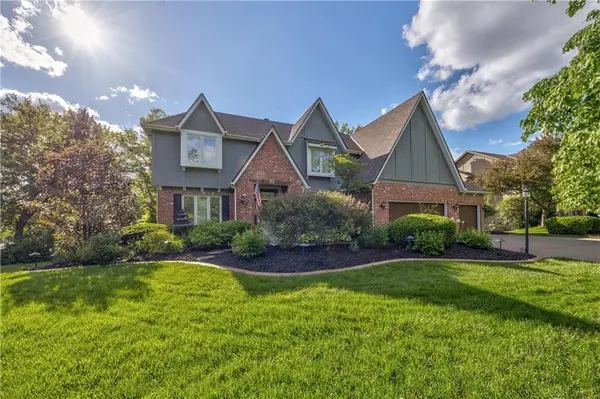 $785,000Active5 beds 5 baths4,374 sq. ft.
$785,000Active5 beds 5 baths4,374 sq. ft.8618 W 138th Terrace, Overland Park, KS 66223
MLS# 2566467Listed by: COMPASS REALTY GROUP 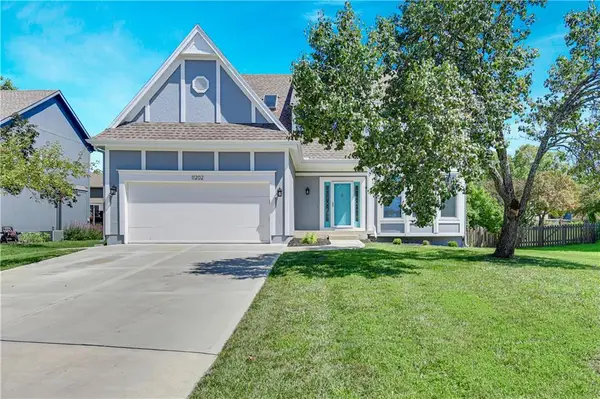 $475,000Active4 beds 3 baths2,788 sq. ft.
$475,000Active4 beds 3 baths2,788 sq. ft.11202 W 116th Street, Overland Park, KS 66210
MLS# 2557161Listed by: YOUR FUTURE ADDRESS, LLC- New
 $1,100,000Active5 beds 5 baths4,360 sq. ft.
$1,100,000Active5 beds 5 baths4,360 sq. ft.9520 W 146th Street, Overland Park, KS 66221
MLS# 2558457Listed by: PLATINUM REALTY LLC 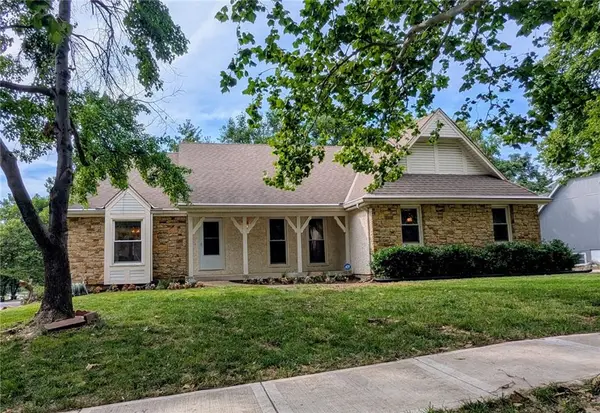 $485,000Active4 beds 4 baths4,142 sq. ft.
$485,000Active4 beds 4 baths4,142 sq. ft.11404 Grandview Drive, Overland Park, KS 66210
MLS# 2561529Listed by: COLDWELL BANKER DISTINCTIVE PR- Open Sun, 1 to 3pm
 $520,000Active4 beds 5 baths3,031 sq. ft.
$520,000Active4 beds 5 baths3,031 sq. ft.12212 Hemlock Street, Overland Park, KS 66213
MLS# 2562289Listed by: REAL BROKER, LLC
