8700 W 82nd Street, Overland Park, KS 66204
Local realty services provided by:ERA High Pointe Realty
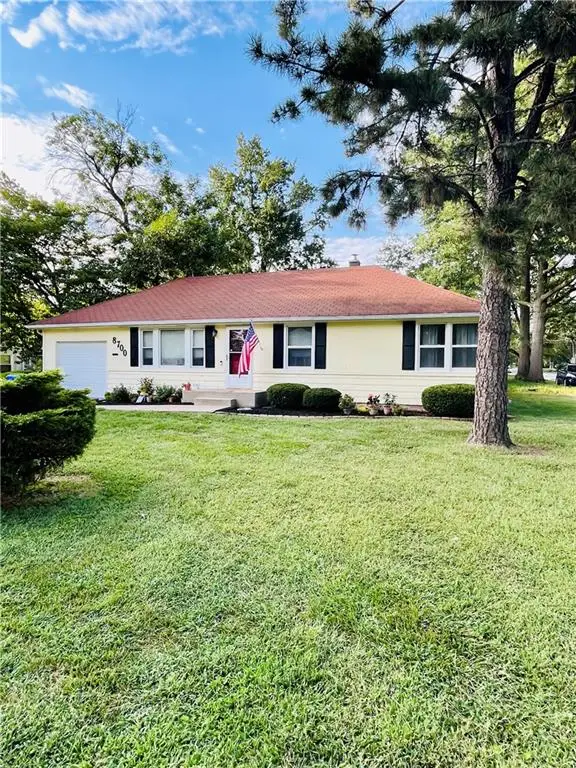
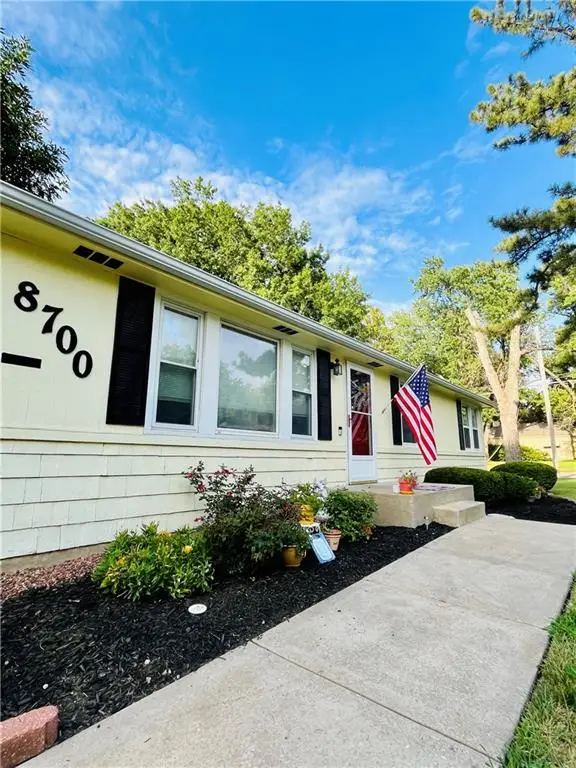
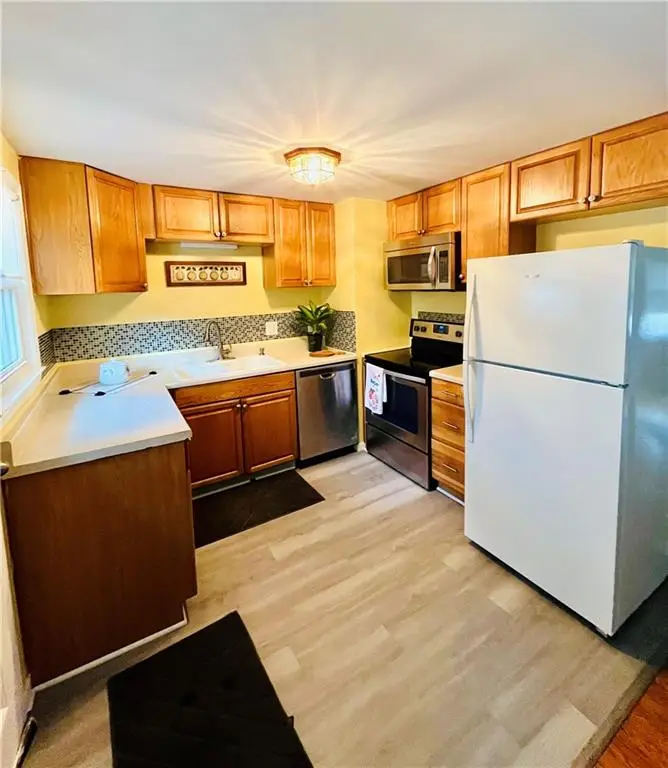
8700 W 82nd Street,Overland Park, KS 66204
$279,900
- 3 Beds
- 2 Baths
- 1,488 sq. ft.
- Single family
- Active
Listed by:dana flores
Office:platinum realty llc.
MLS#:2570265
Source:MOKS_HL
Price summary
- Price:$279,900
- Price per sq. ft.:$188.1
About this home
Come see this charming 3-bedroom, 2-bathroom home, minutes from downtown OP on a spacious corner lot, blending classic character with modern updates. You're welcomed by a gorgeous solid wood front door and lattice accents, leading to a bright and open floor plan. Hardwood floors throughout the main level, with new flooring in the kitchen and main bathroom. Includes attic fan and five ceiling fans for comfort year-round. The immaculate kitchen is equipped with sleek stainless-steel appliances, and a built-in hutch perfect for a coffee bar and extra storage. Step outside to an oversized deck and patio, ideal for entertaining, and enjoy a fully fenced backyard providing privacy. The partially finished basement offers additional living space, bonus rooms and storage, with both interior and garage access, for convenience and versatility. The home also features a garage with a mail slot, and is located near parks, schools, shopping, and dining, making it the perfect spot for easy living. Don't miss your chance to own this well-maintained home in one of Overland Park’s most desirable neighborhoods!
Contact an agent
Home facts
- Year built:1954
- Listing Id #:2570265
- Added:1 day(s) ago
- Updated:August 23, 2025 at 10:48 AM
Rooms and interior
- Bedrooms:3
- Total bathrooms:2
- Full bathrooms:2
- Living area:1,488 sq. ft.
Heating and cooling
- Cooling:Electric
- Heating:Natural Gas
Structure and exterior
- Roof:Composition
- Year built:1954
- Building area:1,488 sq. ft.
Schools
- High school:SM West
- Middle school:Westridge
- Elementary school:Comanche
Utilities
- Water:City/Public
- Sewer:Public Sewer
Finances and disclosures
- Price:$279,900
- Price per sq. ft.:$188.1
New listings near 8700 W 82nd Street
- New
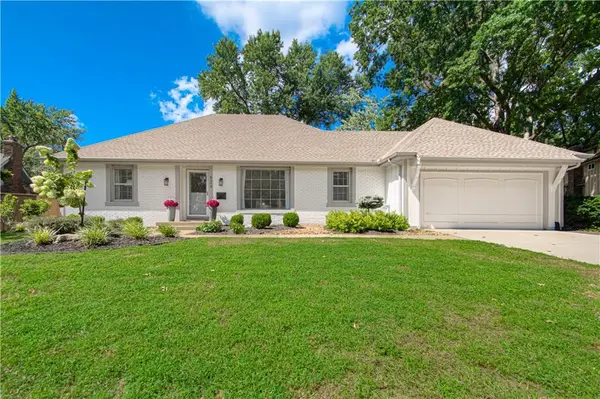 $395,000Active3 beds 2 baths1,700 sq. ft.
$395,000Active3 beds 2 baths1,700 sq. ft.8208 W 72nd Terrace, Overland Park, KS 66204
MLS# 2570473Listed by: WELCOME HOME REAL ESTATE LLC - Open Sun, 2 to 4pmNew
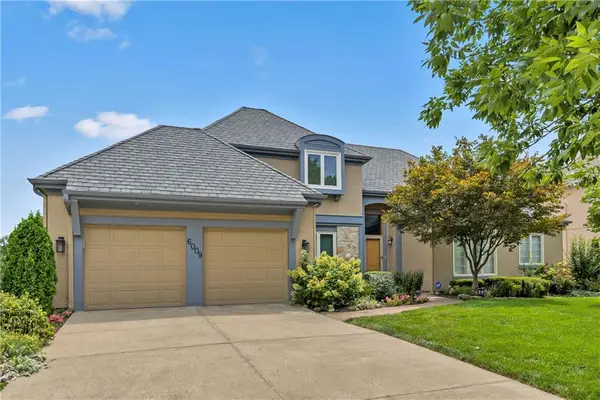 $650,000Active5 beds 5 baths3,376 sq. ft.
$650,000Active5 beds 5 baths3,376 sq. ft.6009 W 128th Street, Overland Park, KS 66209
MLS# 2570162Listed by: BHG KANSAS CITY HOMES - Open Sat, 2 to 4pm
 $399,900Active3 beds 3 baths2,029 sq. ft.
$399,900Active3 beds 3 baths2,029 sq. ft.11918 Westgate Street, Overland Park, KS 66213
MLS# 2563411Listed by: KELLER WILLIAMS REALTY PARTNERS INC. - Open Sat, 11am to 4pm
 $450,000Active3 beds 3 baths2,086 sq. ft.
$450,000Active3 beds 3 baths2,086 sq. ft.6402 W 143rd Terrace, Overland Park, KS 66223
MLS# 2566377Listed by: KELLER WILLIAMS REALTY PARTNERS INC. - Open Sat, 2 to 4pm
 $475,000Active4 beds 4 baths3,030 sq. ft.
$475,000Active4 beds 4 baths3,030 sq. ft.11812 Gillette Street, Overland Park, KS 66210
MLS# 2567390Listed by: KELLER WILLIAMS REALTY PARTNERS INC. - Open Sat, 11am to 1pm
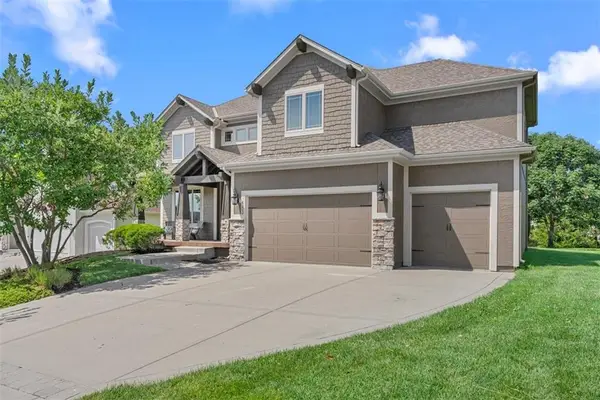 $760,000Active5 beds 5 baths4,450 sq. ft.
$760,000Active5 beds 5 baths4,450 sq. ft.16200 Bluejacket Street, Overland Park, KS 66221
MLS# 2567694Listed by: REAL BROKER, LLC - Open Sat, 1 to 3pm
 $409,000Active3 beds 3 baths2,813 sq. ft.
$409,000Active3 beds 3 baths2,813 sq. ft.10317 Garnett Street, Overland Park, KS 66214
MLS# 2568084Listed by: EXP REALTY LLC - Open Sat, 11am to 1pmNew
 $339,000Active3 beds 2 baths1,176 sq. ft.
$339,000Active3 beds 2 baths1,176 sq. ft.7200 W 72nd Street, Overland Park, KS 66204
MLS# 2568370Listed by: RE/MAX STATE LINE - Open Sun, 1 to 3pmNew
 $350,000Active2 beds 3 baths2,044 sq. ft.
$350,000Active2 beds 3 baths2,044 sq. ft.12438 W 105th Terrace, Lenexa, KS 66215
MLS# 2568378Listed by: BHG KANSAS CITY HOMES
