9231 Hardy Street, Overland Park, KS 66212
Local realty services provided by:ERA High Pointe Realty
Listed by:dani beaver
Office:parkway real estate llc.
MLS#:2573932
Source:MOKS_HL
Price summary
- Price:$399,900
- Price per sq. ft.:$182.77
About this home
Inviting, Fully Remodeled Ranch!
This 4-bedroom, 3-bathroom home has been completely renovated in 2021 from the studs up with the highest-quality materials—truly like a brand-new home! Updates include newer siding, roof, gutters, thermal windows, doors, paint, cabinetry, fixtures, plumbing, 200-amp electrical service, perimeter drain with sump pump, basement moisture barrier with insulation, new sewer line, and more.
The heart of the home is the modern kitchen featuring quartz countertops, custom soft-close cabinetry with under-cabinet lighting, and newer stainless steel appliances. Bathrooms are equally impressive with custom vanities and granite counters. The primary suite offers a nice retreat with a spacious walk-in closet.
The full finished basement expands your living space with two bedrooms (with new egress windows), a full bath, and a large rec room. Outside, enjoy a spacious lot with mature trees, a full deck, and an outbuilding for extra storage.
All of this in a prime location—just down the street from Cherokee Park! Don’t miss your chance to own this incredible home.
Contact an agent
Home facts
- Year built:1958
- Listing ID #:2573932
- Added:1 day(s) ago
- Updated:September 24, 2025 at 10:45 AM
Rooms and interior
- Bedrooms:4
- Total bathrooms:3
- Full bathrooms:3
- Living area:2,188 sq. ft.
Heating and cooling
- Cooling:Electric
- Heating:Forced Air Gas
Structure and exterior
- Roof:Composition
- Year built:1958
- Building area:2,188 sq. ft.
Schools
- High school:SM South
- Middle school:Indian Woods
- Elementary school:Brookridge
Utilities
- Water:City/Public
- Sewer:Public Sewer
Finances and disclosures
- Price:$399,900
- Price per sq. ft.:$182.77
New listings near 9231 Hardy Street
- New
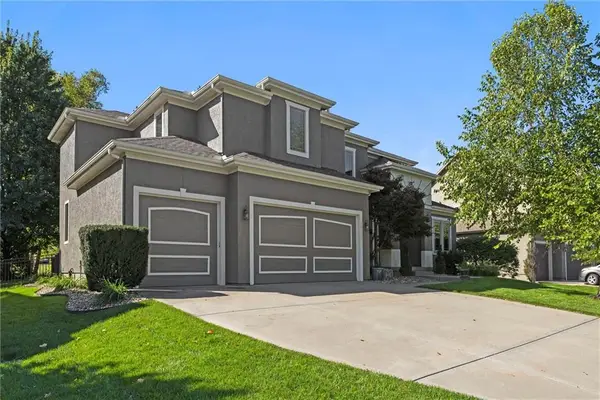 $825,000Active4 beds 5 baths3,837 sq. ft.
$825,000Active4 beds 5 baths3,837 sq. ft.10513 W 169th Street, Overland Park, KS 66221
MLS# 2577091Listed by: REECENICHOLS -JOHNSON COUNTY W - Open Sat, 1pm to 3amNew
 $205,000Active2 beds 2 baths1,526 sq. ft.
$205,000Active2 beds 2 baths1,526 sq. ft.5700 W 97th Street, Overland Park, KS 66207
MLS# 2577178Listed by: COMPASS REALTY GROUP - New
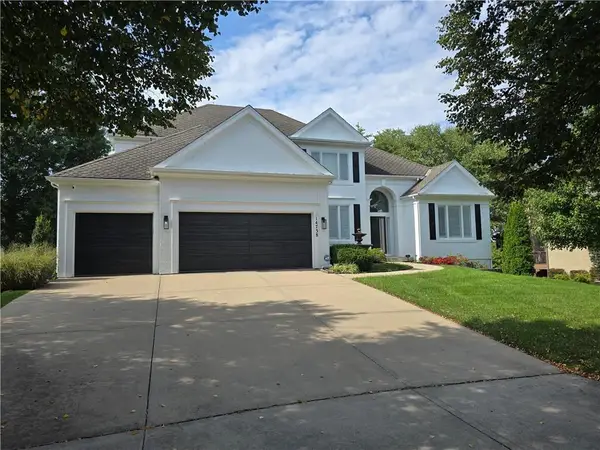 $885,000Active5 beds 5 baths5,251 sq. ft.
$885,000Active5 beds 5 baths5,251 sq. ft.14738 Outlook Street, Overland Park, KS 66223
MLS# 2575810Listed by: REECENICHOLS - LEAWOOD - New
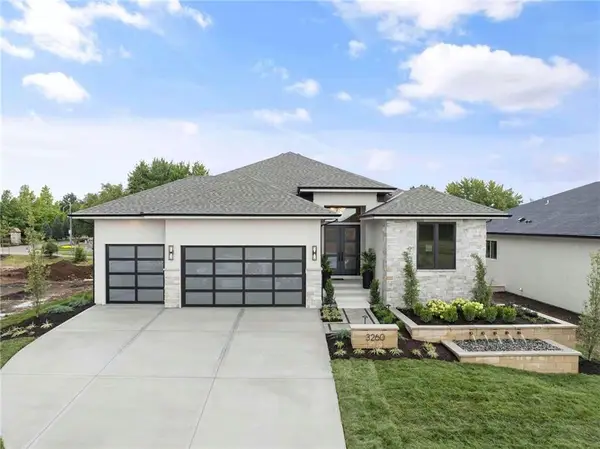 $1,448,872Active4 beds 3 baths3,733 sq. ft.
$1,448,872Active4 beds 3 baths3,733 sq. ft.3260 W 133rd Terrace, Leawood, KS 66209
MLS# 2576989Listed by: WEICHERT, REALTORS WELCH & COM - New
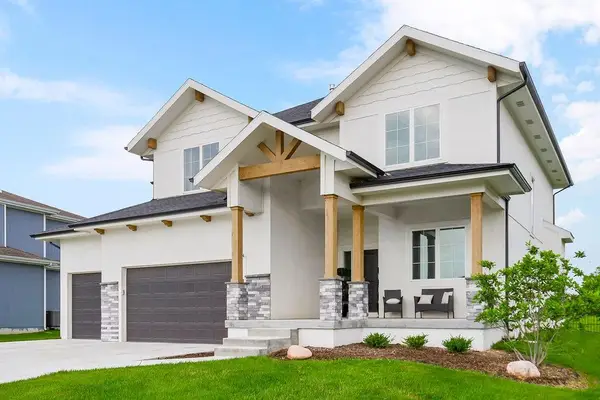 $650,000Active4 beds 4 baths2,879 sq. ft.
$650,000Active4 beds 4 baths2,879 sq. ft.13404 W 177th Street, Overland Park, KS 66013
MLS# 2577080Listed by: KELLER WILLIAMS REALTY PARTNERS INC. - New
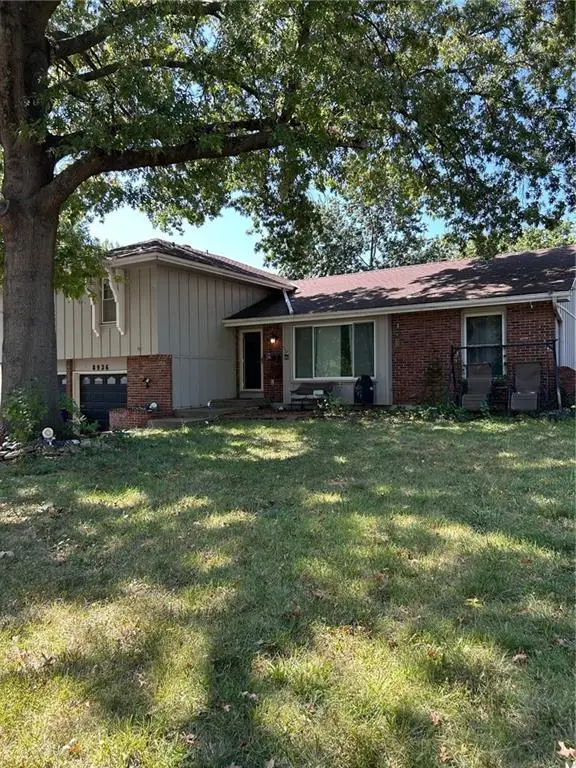 $310,000Active4 beds 3 baths3,489 sq. ft.
$310,000Active4 beds 3 baths3,489 sq. ft.8926 Grant Street, Overland Park, KS 66212
MLS# 2576376Listed by: KELLER WILLIAMS REALTY PARTNERS INC. - New
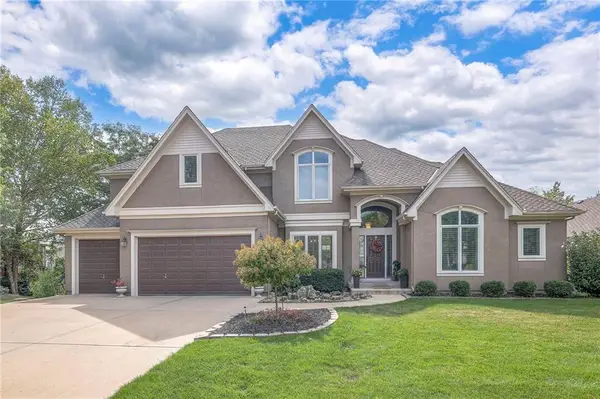 $915,000Active5 beds 5 baths5,812 sq. ft.
$915,000Active5 beds 5 baths5,812 sq. ft.13007 W 123rd Terrace, Overland Park, KS 66213
MLS# 2575639Listed by: REECENICHOLS- LEAWOOD TOWN CENTER - Open Sat, 1 to 3pmNew
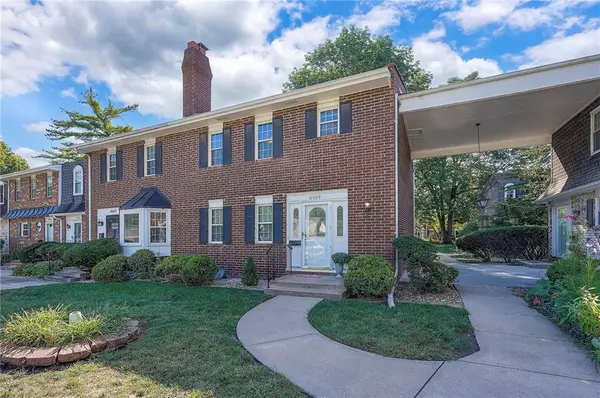 $275,000Active3 beds 3 baths2,178 sq. ft.
$275,000Active3 beds 3 baths2,178 sq. ft.10009 W 95th Street, Overland Park, KS 66212
MLS# 2575665Listed by: UNITED REAL ESTATE KANSAS CITY - New
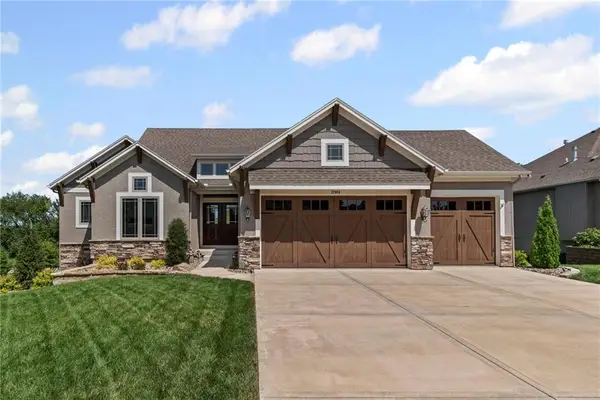 $699,000Active4 beds 3 baths2,909 sq. ft.
$699,000Active4 beds 3 baths2,909 sq. ft.12904 W 168th Street, Overland Park, KS 66221
MLS# 2576598Listed by: KELLER WILLIAMS REALTY PARTNERS INC. - Open Wed, 11am to 6pmNew
 $1,271,850Active7 beds 7 baths5,059 sq. ft.
$1,271,850Active7 beds 7 baths5,059 sq. ft.12311 W 183 Terrace, Overland Park, KS 66013
MLS# 2575629Listed by: WEICHERT, REALTORS WELCH & COM
