9356 Goddard Street, Overland Park, KS 66214
Local realty services provided by:ERA High Pointe Realty
9356 Goddard Street,Overland Park, KS 66214
$399,000
- 4 Beds
- 3 Baths
- 1,900 sq. ft.
- Single family
- Active
Listed by:sherri scott
Office:re/max heritage
MLS#:2571530
Source:MOKS_HL
Price summary
- Price:$399,000
- Price per sq. ft.:$210
About this home
LOCATION LOCATION LOCATION and LOADED W/ UPDATES. This spacious home sits on a large lot, with a fenced yard and large deck. The Updated home offers large gathering spaces , open kitchen with an LARGE ISLAND and dining room with BEAUTIFUL feature wall. Open hearth room leads to the kitchen. Large windows allow for lots of natural light. Updated fixtures and lighting makes this home ready for you! Close to everything with easy access off of 95th and Switzer. Just a few minutes from all that Overland Park has to offer, parks, shopping and more!. Large unfinished lower level is ready for your personal touch or allows for more than ample storage. Easy to show , make your appointment today as it won’t last long. Buyer and buyers agents to verify size, taxes etc. Owner is a licensed agent
Contact an agent
Home facts
- Year built:1968
- Listing ID #:2571530
- Added:3 day(s) ago
- Updated:September 06, 2025 at 03:41 PM
Rooms and interior
- Bedrooms:4
- Total bathrooms:3
- Full bathrooms:2
- Half bathrooms:1
- Living area:1,900 sq. ft.
Heating and cooling
- Cooling:Electric
- Heating:Natural Gas
Structure and exterior
- Roof:Composition
- Year built:1968
- Building area:1,900 sq. ft.
Schools
- High school:SM West
- Middle school:Westridge
- Elementary school:Pawnee
Utilities
- Water:City/Public
- Sewer:Public Sewer
Finances and disclosures
- Price:$399,000
- Price per sq. ft.:$210
New listings near 9356 Goddard Street
- Open Sat, 10am to 3pm
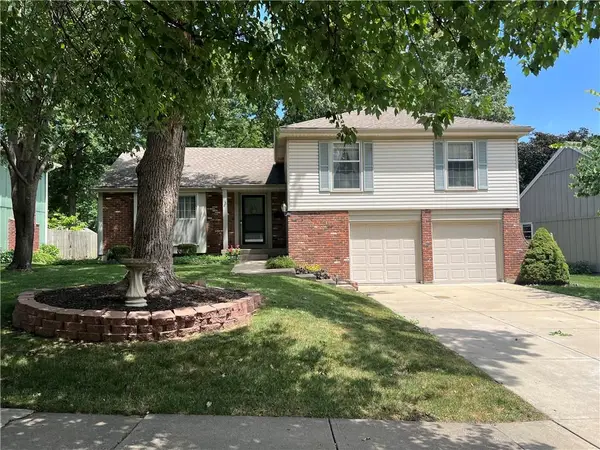 $385,000Active4 beds 3 baths1,818 sq. ft.
$385,000Active4 beds 3 baths1,818 sq. ft.10820 W 101st Street, Overland Park, KS 66214
MLS# 2561381Listed by: REECENICHOLS - LEES SUMMIT 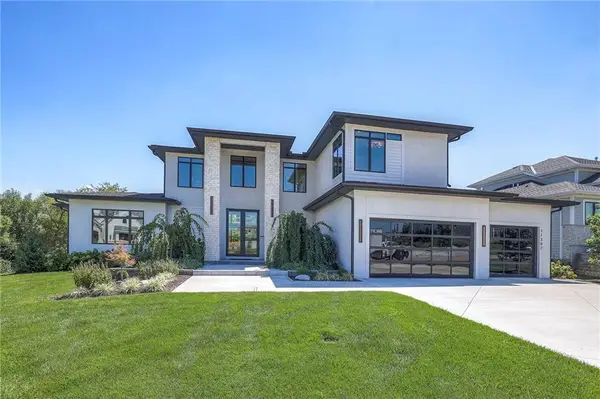 $2,100,000Active5 beds 6 baths5,065 sq. ft.
$2,100,000Active5 beds 6 baths5,065 sq. ft.11307 W 170th Terrace, Overland Park, KS 66221
MLS# 2566094Listed by: REECENICHOLS- LEAWOOD TOWN CENTER- Open Sat, 10am to 12pmNew
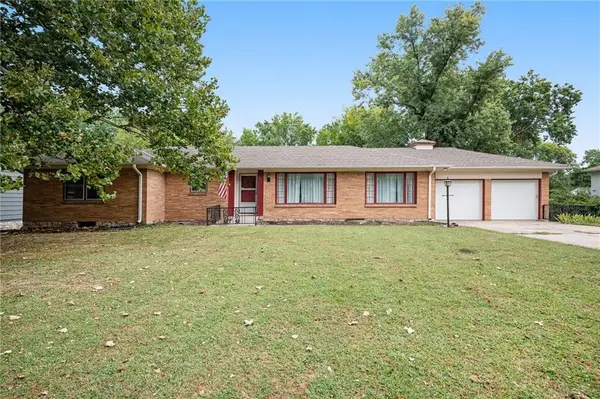 $450,000Active4 beds 3 baths1,846 sq. ft.
$450,000Active4 beds 3 baths1,846 sq. ft.6914 W 66th Terrace, Overland Park, KS 66202
MLS# 2572481Listed by: BHG KANSAS CITY HOMES - New
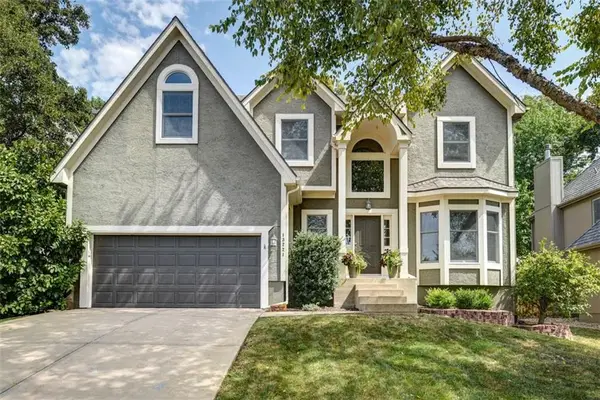 $500,000Active4 beds 5 baths2,948 sq. ft.
$500,000Active4 beds 5 baths2,948 sq. ft.13221 Barton Street, Overland Park, KS 66213
MLS# 2571781Listed by: KW KANSAS CITY METRO - New
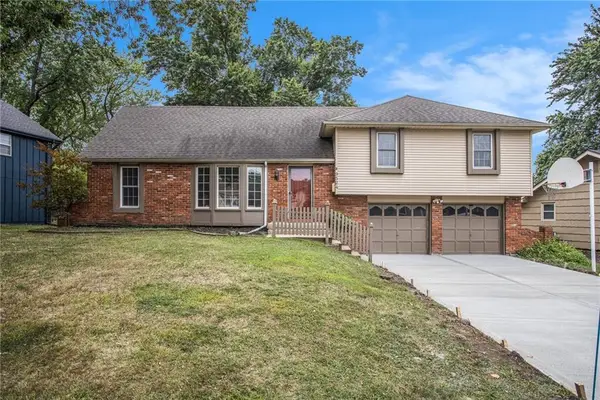 $390,000Active4 beds 3 baths1,737 sq. ft.
$390,000Active4 beds 3 baths1,737 sq. ft.9524 Carter Drive, Overland Park, KS 66212
MLS# 2574156Listed by: REECENICHOLS - OVERLAND PARK 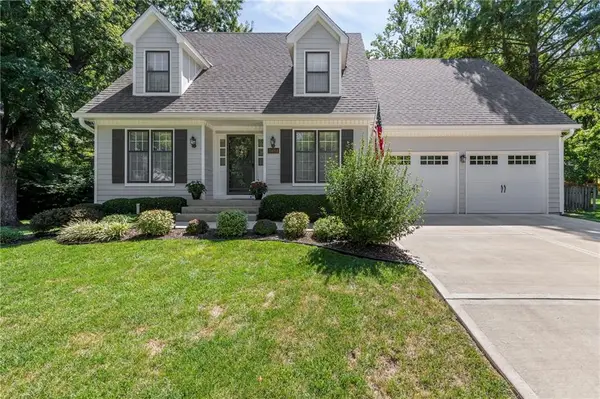 $499,000Active4 beds 4 baths2,548 sq. ft.
$499,000Active4 beds 4 baths2,548 sq. ft.11484 Lowell Avenue, Overland Park, KS 66210
MLS# 2570786Listed by: PLATINUM REALTY LLC- Open Sun, 1 to 3pm
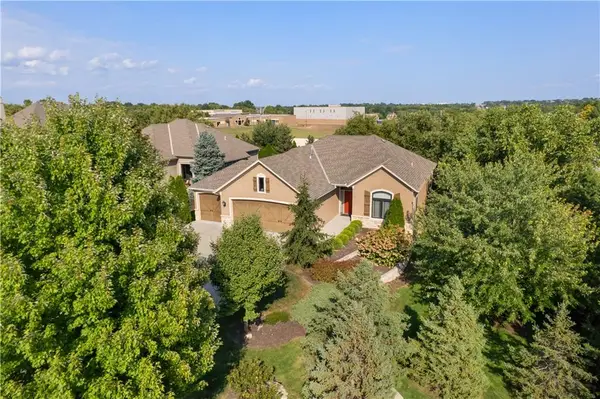 $660,000Active3 beds 3 baths2,891 sq. ft.
$660,000Active3 beds 3 baths2,891 sq. ft.10300 W 142nd Street, Overland Park, KS 66221
MLS# 2561842Listed by: REECENICHOLS - LEAWOOD - Open Sat, 1 to 3pm
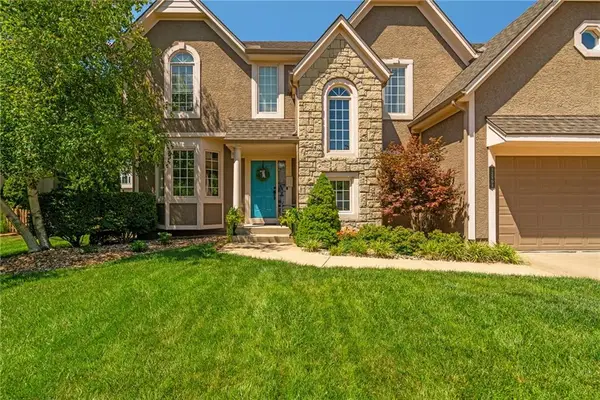 $650,000Active4 beds 5 baths3,180 sq. ft.
$650,000Active4 beds 5 baths3,180 sq. ft.12508 W 130th Terrace, Overland Park, KS 66213
MLS# 2565047Listed by: REECENICHOLS - LEAWOOD - Open Sun, 1 to 3pm
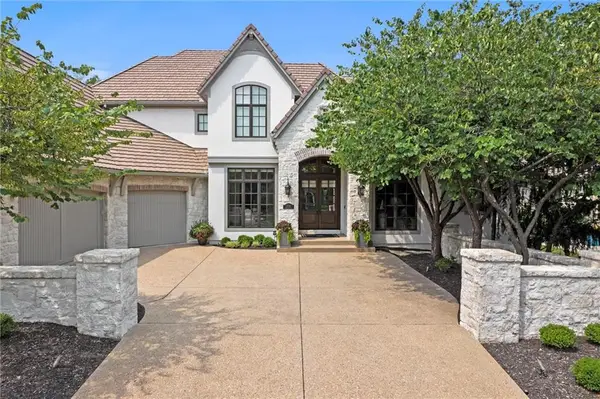 $1,495,000Active5 beds 7 baths6,486 sq. ft.
$1,495,000Active5 beds 7 baths6,486 sq. ft.12710 W 160th Terrace, Overland Park, KS 66221
MLS# 2566830Listed by: REAL BROKER, LLC 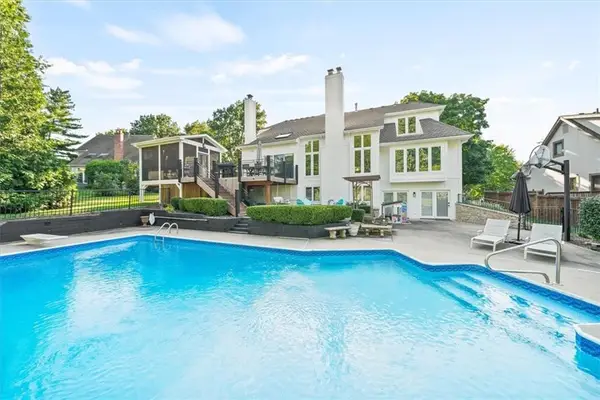 $1,100,000Active4 beds 5 baths5,902 sq. ft.
$1,100,000Active4 beds 5 baths5,902 sq. ft.12509 King Street, Overland Park, KS 66213
MLS# 2569521Listed by: REECENICHOLS - COUNTRY CLUB PLAZA
