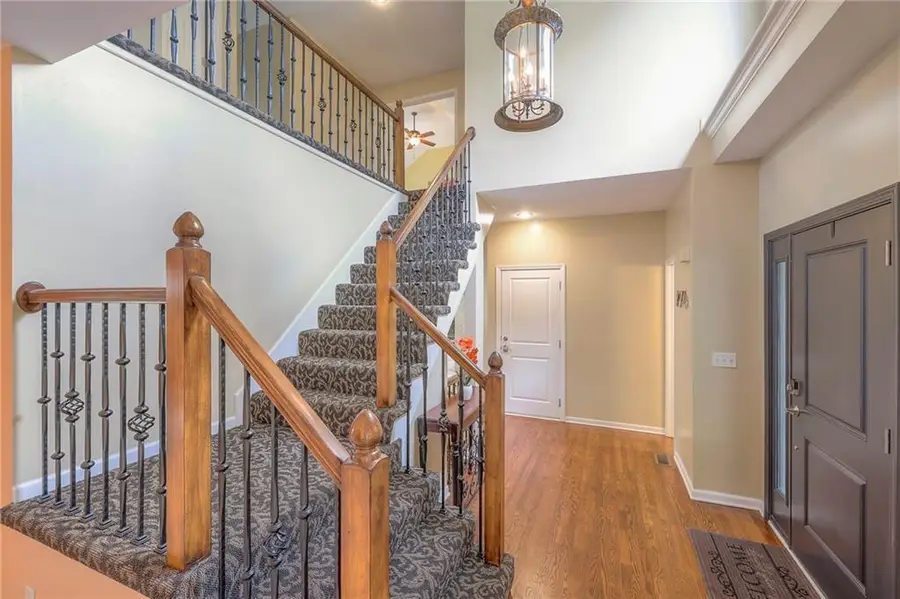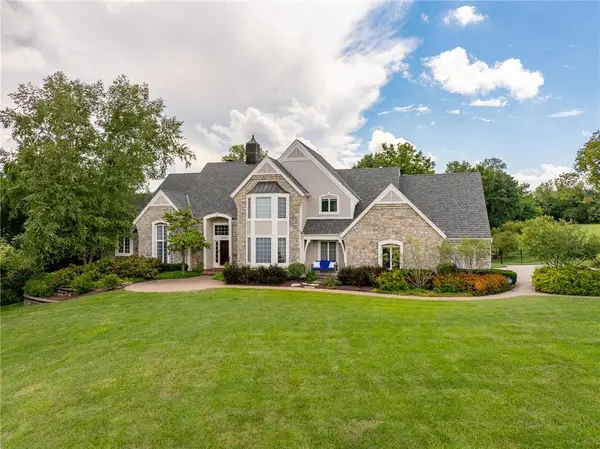13907 W 71 Place, Shawnee, KS 66216
Local realty services provided by:ERA McClain Brothers



13907 W 71 Place,Shawnee, KS 66216
$545,000
- 4 Beds
- 5 Baths
- 3,364 sq. ft.
- Single family
- Active
Upcoming open houses
- Sat, Aug 1601:00 pm - 03:00 pm
Listed by:shelley trost
Office:re/max realty suburban inc
MLS#:2566148
Source:MOKS_HL
Price summary
- Price:$545,000
- Price per sq. ft.:$162.01
- Monthly HOA dues:$58.33
About this home
Beautiful 2-story home nestled on a quiet cul-de-sac in the heart of Shawnee’s sought-after Wedgewood community. This beautifully updated residence offers the perfect blend of comfort, style, and functionality—ideal for both relaxing and entertaining, indoors and out. Step into a grand two-story foyer that opens to a formal living and dining room with vaulted ceilings. The open-concept layout flows seamlessly from the cozy family room—featuring a fireplace, built-in shelving, and a wall of windows—to the updated kitchen, complete with granite countertops, breakfast bar peninsula, freshly painted and refaced cabinets, stainless steel appliances, and a light-filled breakfast room surrounded by windows. Upstairs, the expansive primary suite impresses with vaulted ceilings and a spa-like ensuite bathroom featuring double vanities, a jacuzzi tub, oversized shower, convenient built-ins and a generous walk-in closet. A second vaulted bedroom offers its own private updated bath and walk-in closet, while bedrooms three and four share a third full bathroom—each with private access. The walkout lower level offers exceptional versatility, complete with a fourth full bathroom. It offers space for a media and game area along with a bonus room that has extensive built-ins and wardrobe storage, great for a craft room, playroom or dark room. Step outside to a backyard designed for enjoyment, featuring a spacious deck and a separate stamped concrete patio overlooking a serene, treed yard. Wedgewood residents enjoy access to scenic walking trails, a community pool, playground, and year-round social events—making this a perfect place to call home!
Contact an agent
Home facts
- Year built:1996
- Listing Id #:2566148
- Added:1 day(s) ago
- Updated:August 14, 2025 at 04:41 PM
Rooms and interior
- Bedrooms:4
- Total bathrooms:5
- Full bathrooms:4
- Half bathrooms:1
- Living area:3,364 sq. ft.
Heating and cooling
- Cooling:Electric
- Heating:Natural Gas
Structure and exterior
- Roof:Composition
- Year built:1996
- Building area:3,364 sq. ft.
Schools
- High school:SM Northwest
- Middle school:Trailridge
- Elementary school:Christa McAuliffe
Utilities
- Water:City/Public
- Sewer:Public Sewer
Finances and disclosures
- Price:$545,000
- Price per sq. ft.:$162.01
New listings near 13907 W 71 Place
 $335,000Active4 beds 3 baths1,346 sq. ft.
$335,000Active4 beds 3 baths1,346 sq. ft.4914 Garnett Street, Shawnee, KS 66203
MLS# 2551693Listed by: EXP REALTY LLC- New
 $395,000Active4 beds 2 baths1,680 sq. ft.
$395,000Active4 beds 2 baths1,680 sq. ft.21910 W 73rd Terrace, Shawnee, KS 66218
MLS# 2559643Listed by: HECK LAND COMPANY - Open Fri, 12 to 2pmNew
 $1,500,000Active5 beds 7 baths6,458 sq. ft.
$1,500,000Active5 beds 7 baths6,458 sq. ft.22625 W 47th Street, Shawnee, KS 66226
MLS# 2561421Listed by: REECENICHOLS - LEAWOOD  $345,000Active3 beds 3 baths1,747 sq. ft.
$345,000Active3 beds 3 baths1,747 sq. ft.10103 Johnson Drive, Shawnee, KS 66203
MLS# 2565324Listed by: REECENICHOLS -JOHNSON COUNTY W- New
 $424,950Active4 beds 4 baths2,382 sq. ft.
$424,950Active4 beds 4 baths2,382 sq. ft.14702 W 65th Terrace, Shawnee, KS 66216
MLS# 2567189Listed by: WEICHERT, REALTORS WELCH & COM - Open Sat, 12 to 3pmNew
 $445,000Active4 beds 4 baths3,093 sq. ft.
$445,000Active4 beds 4 baths3,093 sq. ft.5908 Meadowsweet Lane, Shawnee, KS 66226
MLS# 2567417Listed by: COMPASS REALTY GROUP - Open Sat, 2 to 4pmNew
 $585,000Active4 beds 5 baths3,855 sq. ft.
$585,000Active4 beds 5 baths3,855 sq. ft.5712 Payne Street, Shawnee, KS 66226
MLS# 2567532Listed by: REECENICHOLS - COUNTRY CLUB PLAZA - New
 $385,000Active4 beds 3 baths1,759 sq. ft.
$385,000Active4 beds 3 baths1,759 sq. ft.21322 W 52nd Street, Shawnee, KS 66218
MLS# 2567627Listed by: PLATINUM REALTY LLC - Open Fri, 4 to 6pmNew
 $995,000Active5 beds 3 baths3,805 sq. ft.
$995,000Active5 beds 3 baths3,805 sq. ft.8019 Brockway Street, Shawnee, KS 66220
MLS# 2568359Listed by: WEICHERT, REALTORS WELCH & COM
