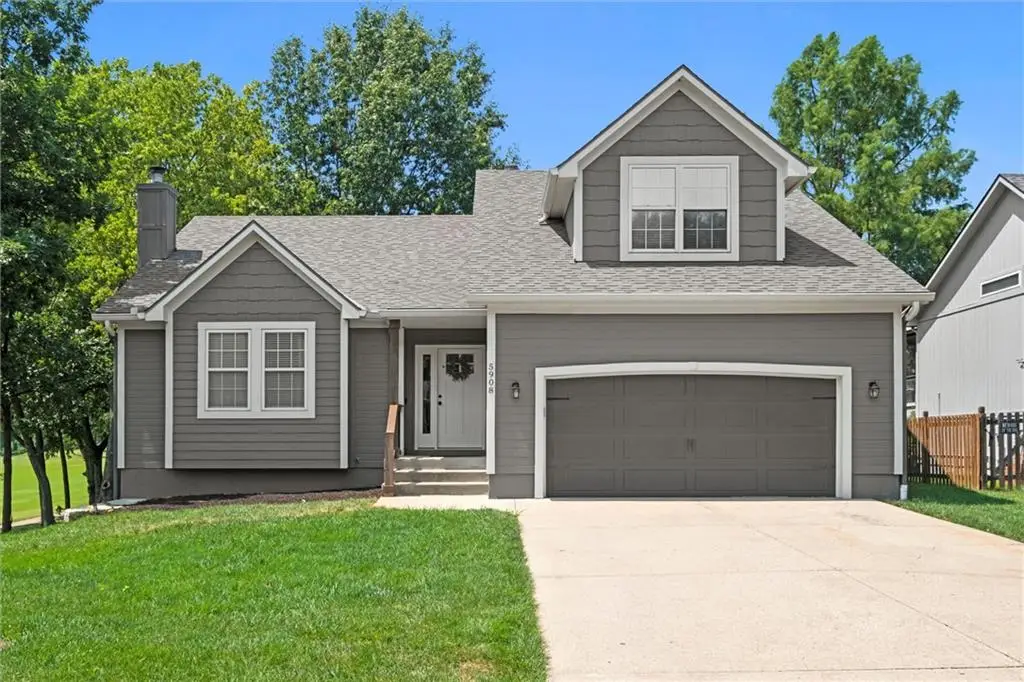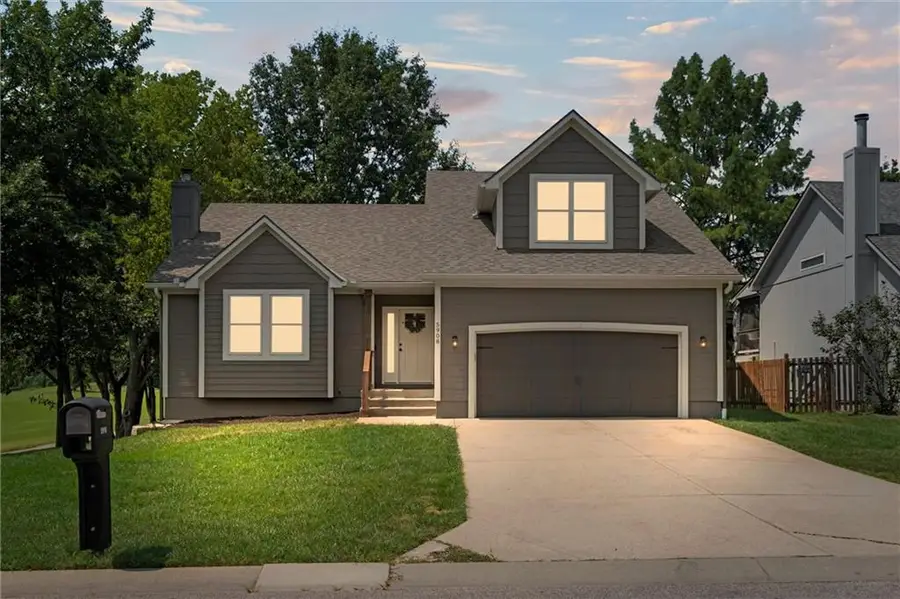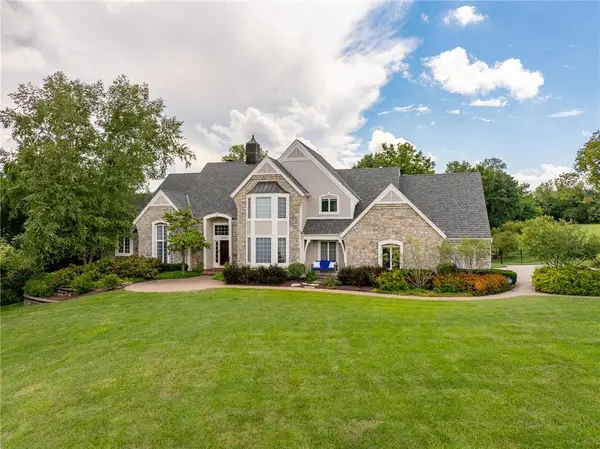5908 Meadowsweet Lane, Shawnee, KS 66226
Local realty services provided by:ERA McClain Brothers



5908 Meadowsweet Lane,Shawnee, KS 66226
$445,000
- 4 Beds
- 4 Baths
- 3,093 sq. ft.
- Single family
- Active
Upcoming open houses
- Sat, Aug 1612:00 pm - 03:00 pm
- Sun, Aug 1701:00 pm - 03:00 pm
Listed by:kennan teston
Office:compass realty group
MLS#:2567417
Source:MOKS_HL
Price summary
- Price:$445,000
- Price per sq. ft.:$143.87
- Monthly HOA dues:$50
About this home
Welcome to 5908 Meadowsweet Ln in the highly sought-after Heartland Hills subdivision!
Nestled at the end of a quiet no-through street and perfectly positioned alongside the 13th hole of Shawnee Country Club, this move-in ready gem offers a rare combination of privacy, charm, and scenic golf course views.
Step inside to find beautiful hardwood floors flowing throughout the main level and an open-concept kitchen and living area that’s perfect for entertaining. The spacious main-floor primary suite adds comfort and convenience, while upstairs you’ll find generously sized bedrooms offering plenty of space for family or guests.
Enjoy evenings on your brand new deck overlooking the freshly sodded backyard, or head downstairs to the finished walkout basement for even more living space and easy access to the outdoors. Major updates include a roof that’s only 4 months old, giving you peace of mind for years to come. HVAC system that is only 5 years old and a 1 year old deck!
This home truly has it all, location, layout, and lifestyle. Schedule your showing today and see why this one stands out from the rest!
Contact an agent
Home facts
- Year built:1999
- Listing Id #:2567417
- Added:1 day(s) ago
- Updated:August 14, 2025 at 12:38 PM
Rooms and interior
- Bedrooms:4
- Total bathrooms:4
- Full bathrooms:2
- Half bathrooms:2
- Living area:3,093 sq. ft.
Heating and cooling
- Cooling:Electric
- Heating:Natural Gas
Structure and exterior
- Roof:Composition
- Year built:1999
- Building area:3,093 sq. ft.
Schools
- High school:De Soto
- Middle school:Mill Creek
- Elementary school:Belmont
Utilities
- Water:City/Public
- Sewer:Public Sewer
Finances and disclosures
- Price:$445,000
- Price per sq. ft.:$143.87
New listings near 5908 Meadowsweet Lane
 $335,000Active4 beds 3 baths1,346 sq. ft.
$335,000Active4 beds 3 baths1,346 sq. ft.4914 Garnett Street, Shawnee, KS 66203
MLS# 2551693Listed by: EXP REALTY LLC- Open Sat, 1 to 3pm
 $545,000Active4 beds 5 baths3,364 sq. ft.
$545,000Active4 beds 5 baths3,364 sq. ft.13907 W 71 Place, Shawnee, KS 66216
MLS# 2566148Listed by: RE/MAX REALTY SUBURBAN INC - New
 $395,000Active4 beds 2 baths1,680 sq. ft.
$395,000Active4 beds 2 baths1,680 sq. ft.21910 W 73rd Terrace, Shawnee, KS 66218
MLS# 2559643Listed by: HECK LAND COMPANY - Open Fri, 12 to 2pmNew
 $1,500,000Active5 beds 7 baths6,458 sq. ft.
$1,500,000Active5 beds 7 baths6,458 sq. ft.22625 W 47th Street, Shawnee, KS 66226
MLS# 2561421Listed by: REECENICHOLS - LEAWOOD  $345,000Active3 beds 3 baths1,747 sq. ft.
$345,000Active3 beds 3 baths1,747 sq. ft.10103 Johnson Drive, Shawnee, KS 66203
MLS# 2565324Listed by: REECENICHOLS -JOHNSON COUNTY W- New
 $424,950Active4 beds 4 baths2,382 sq. ft.
$424,950Active4 beds 4 baths2,382 sq. ft.14702 W 65th Terrace, Shawnee, KS 66216
MLS# 2567189Listed by: WEICHERT, REALTORS WELCH & COM - Open Sat, 2 to 4pmNew
 $585,000Active4 beds 5 baths3,855 sq. ft.
$585,000Active4 beds 5 baths3,855 sq. ft.5712 Payne Street, Shawnee, KS 66226
MLS# 2567532Listed by: REECENICHOLS - COUNTRY CLUB PLAZA - New
 $385,000Active4 beds 3 baths1,759 sq. ft.
$385,000Active4 beds 3 baths1,759 sq. ft.21322 W 52nd Street, Shawnee, KS 66218
MLS# 2567627Listed by: PLATINUM REALTY LLC - Open Fri, 4 to 6pmNew
 $995,000Active5 beds 3 baths3,805 sq. ft.
$995,000Active5 beds 3 baths3,805 sq. ft.8019 Brockway Street, Shawnee, KS 66220
MLS# 2568359Listed by: WEICHERT, REALTORS WELCH & COM
