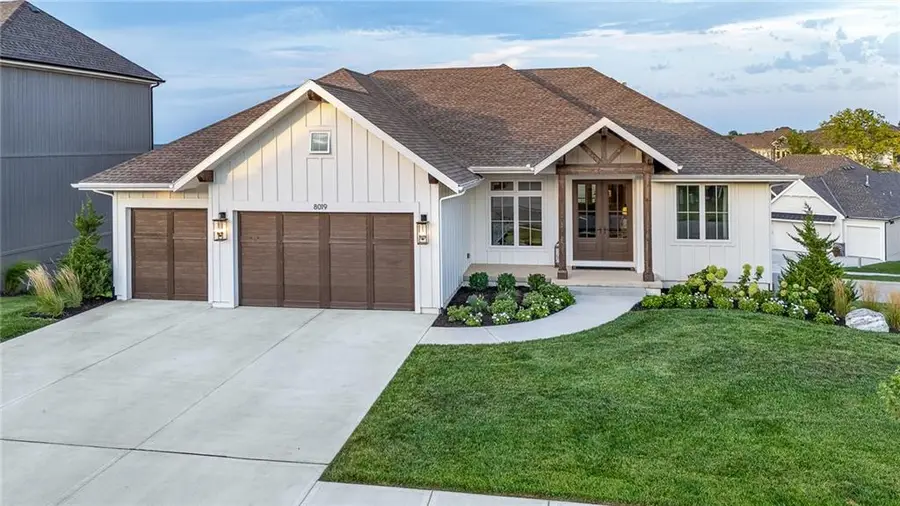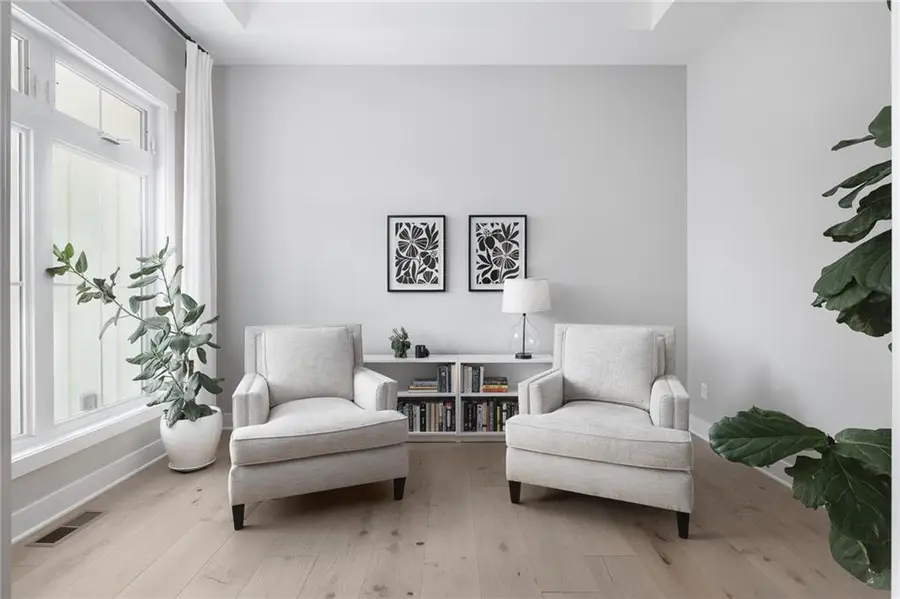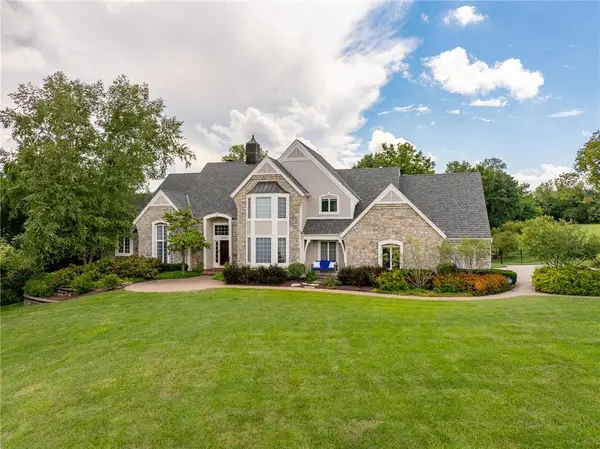8019 Brockway Street, Shawnee, KS 66220
Local realty services provided by:ERA McClain Brothers



Upcoming open houses
- Fri, Aug 1504:00 pm - 06:00 pm
- Sat, Aug 1601:00 pm - 03:00 pm
- Sun, Aug 1701:00 pm - 03:00 pm
Listed by:heather brulez
Office:weichert, realtors welch & com
MLS#:2568359
Source:MOKS_HL
Price summary
- Price:$995,000
- Price per sq. ft.:$261.5
- Monthly HOA dues:$81.25
About this home
Only two years young, this custom home, in the highly sought-after Bristol Highlands community, was crafted by a contractor and designer for their own home and no detail was overlooked, no expense was spared.
From the moment you step through the double front doors, treetop views pull you straight into the great room with large windows and a stone gas fireplace and wood beams that bring warmth and style. The kitchen is chic and functional — complete with a quartz island, stainless high-end appliances, gas cooktop, custom cabinets, and a walk-in pantry. A sizable mudroom, 8" plank white oak engineered hardwood flooring, sound-proof insulated floors and walls throughout, quartz throughout, and amazing views are just the start of what will make this one your next home sweet home!
The primary suite is on the main level with a spa-worthy bath and a true retreat after a long day. Across the floor plan, you'll find two additional spacious bedrooms with a full bathroom and a sitting room or office off the entry that offers plenty of flex room space.
Downstairs, the entertainment level shines with a wet bar, media room, rec room with double doors, dining space, surround sound, and a huge office (or optional 6th bedroom) with laundry. Two more bedrooms and a full bathroom maximize space and style.
Special 3-car garage features include a Cathedral vault (bring your own basketball hoop!) with functional garage windows for air flow, Jack shaft garage door opener, and 220v outlet for electric vehicle.
Located in the highly rated De Soto School District (Mill Valley High), Bristol Highlands offers easy access to Lenexa City Center, golf courses, restaurants, and more. This community will features a resort-style pool and clubhouse with pickleball and playground, coming soon! Don't miss this one!
Contact an agent
Home facts
- Year built:2024
- Listing Id #:2568359
- Added:1 day(s) ago
- Updated:August 14, 2025 at 06:44 PM
Rooms and interior
- Bedrooms:5
- Total bathrooms:3
- Full bathrooms:3
- Living area:3,805 sq. ft.
Heating and cooling
- Cooling:Electric
- Heating:Forced Air Gas
Structure and exterior
- Roof:Composition
- Year built:2024
- Building area:3,805 sq. ft.
Schools
- High school:Mill Valley
- Middle school:Mill Creek
- Elementary school:Horizon
Utilities
- Water:City/Public
- Sewer:Public Sewer
Finances and disclosures
- Price:$995,000
- Price per sq. ft.:$261.5
New listings near 8019 Brockway Street
 $335,000Active4 beds 3 baths1,346 sq. ft.
$335,000Active4 beds 3 baths1,346 sq. ft.4914 Garnett Street, Shawnee, KS 66203
MLS# 2551693Listed by: EXP REALTY LLC- Open Sat, 1 to 3pm
 $545,000Active4 beds 5 baths3,364 sq. ft.
$545,000Active4 beds 5 baths3,364 sq. ft.13907 W 71 Place, Shawnee, KS 66216
MLS# 2566148Listed by: RE/MAX REALTY SUBURBAN INC - New
 $395,000Active4 beds 2 baths1,680 sq. ft.
$395,000Active4 beds 2 baths1,680 sq. ft.21910 W 73rd Terrace, Shawnee, KS 66218
MLS# 2559643Listed by: HECK LAND COMPANY - Open Fri, 12 to 2pmNew
 $1,500,000Active5 beds 7 baths6,458 sq. ft.
$1,500,000Active5 beds 7 baths6,458 sq. ft.22625 W 47th Street, Shawnee, KS 66226
MLS# 2561421Listed by: REECENICHOLS - LEAWOOD  $345,000Active3 beds 3 baths1,747 sq. ft.
$345,000Active3 beds 3 baths1,747 sq. ft.10103 Johnson Drive, Shawnee, KS 66203
MLS# 2565324Listed by: REECENICHOLS -JOHNSON COUNTY W- New
 $424,950Active4 beds 4 baths2,382 sq. ft.
$424,950Active4 beds 4 baths2,382 sq. ft.14702 W 65th Terrace, Shawnee, KS 66216
MLS# 2567189Listed by: WEICHERT, REALTORS WELCH & COM - Open Sat, 12 to 3pmNew
 $445,000Active4 beds 4 baths3,093 sq. ft.
$445,000Active4 beds 4 baths3,093 sq. ft.5908 Meadowsweet Lane, Shawnee, KS 66226
MLS# 2567417Listed by: COMPASS REALTY GROUP - Open Sat, 2 to 4pmNew
 $585,000Active4 beds 5 baths3,855 sq. ft.
$585,000Active4 beds 5 baths3,855 sq. ft.5712 Payne Street, Shawnee, KS 66226
MLS# 2567532Listed by: REECENICHOLS - COUNTRY CLUB PLAZA - New
 $385,000Active4 beds 3 baths1,759 sq. ft.
$385,000Active4 beds 3 baths1,759 sq. ft.21322 W 52nd Street, Shawnee, KS 66218
MLS# 2567627Listed by: PLATINUM REALTY LLC
