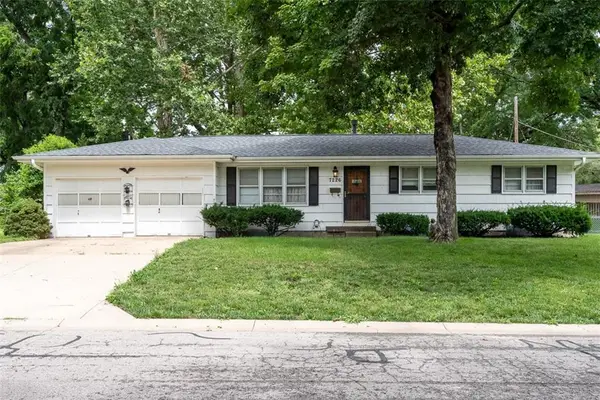21907 W 56th Street, Shawnee, KS 66226
Local realty services provided by:ERA McClain Brothers
Listed by:becky ryckert
Office:kw diamond partners
MLS#:2574073
Source:MOKS_HL
Price summary
- Price:$725,000
- Price per sq. ft.:$201.56
- Monthly HOA dues:$66.67
About this home
Elegant Living in the Grey Oaks Subdivision
Welcome to this beautifully updated 4 bedroom, 5 bath (3 full / 2 half) residence offering 3,597 sq ft of refined living space in the Grey Oaks Subdivision of Shawnee. The inviting main level showcases gorgeous hardwood floors, a light-filled great room, a private office, and a chef’s kitchen appointed with beautiful quartz countertops, a 6-burner gas stove + griddle, Frigidaire Professional refrigerator, oversized island, and generous walk-in pantry. Upstairs, the primary suite retreat boasts a cozy fireplace sitting area, spa-inspired bath, and custom walk-in closet. Additional bedrooms include a private en-suite and a connected Jack & Jill, providing comfort and flexibility for family or guests. The finished lower level extends the living space with a large entertainment area and half bath — perfect for movie nights or casual gatherings. Step outside to a true backyard oasis featuring a private fenced yard, expansive covered and extended patios, a grilling deck, and a 3-year-old saltwater pool with fountains and splash pad that lights up beautifully on summer evenings. With a newer roof, cul-de-sac location, and convenient proximity to shopping, dining, and schools, this home combines modern updates, timeless finishes, and exceptional outdoor living.
Contact an agent
Home facts
- Year built:2005
- Listing ID #:2574073
- Added:5 day(s) ago
- Updated:September 17, 2025 at 04:43 PM
Rooms and interior
- Bedrooms:4
- Total bathrooms:5
- Full bathrooms:3
- Half bathrooms:2
- Living area:3,597 sq. ft.
Heating and cooling
- Cooling:Electric
- Heating:Natural Gas
Structure and exterior
- Roof:Composition
- Year built:2005
- Building area:3,597 sq. ft.
Schools
- High school:Mill Valley
- Middle school:Monticello Trails
- Elementary school:Prairie Ridge
Utilities
- Water:City/Public
- Sewer:Public Sewer
Finances and disclosures
- Price:$725,000
- Price per sq. ft.:$201.56
New listings near 21907 W 56th Street
 $330,000Pending3 beds 2 baths1,474 sq. ft.
$330,000Pending3 beds 2 baths1,474 sq. ft.9955 Hocker Drive, Shawnee, KS 66203
MLS# 2567235Listed by: BERKSHIRE HATHAWAY HOMESERVICES ALL-PRO REAL ESTATE- New
 $300,000Active3 beds 2 baths1,048 sq. ft.
$300,000Active3 beds 2 baths1,048 sq. ft.7213 Park Street W, Shawnee, KS 66216
MLS# 2575540Listed by: RE/MAX REALTY SUBURBAN INC  $335,000Active3 beds 2 baths1,008 sq. ft.
$335,000Active3 beds 2 baths1,008 sq. ft.7226 Edgewood Boulevard, Shawnee, KS 66203
MLS# 2565206Listed by: MONTGOMERY AND COMPANY RE $425,000Active3 beds 3 baths2,650 sq. ft.
$425,000Active3 beds 3 baths2,650 sq. ft.7309 Legler Street, Shawnee, KS 66217
MLS# 2572589Listed by: REECENICHOLS -JOHNSON COUNTY W- New
 $365,000Active4 beds 2 baths1,648 sq. ft.
$365,000Active4 beds 2 baths1,648 sq. ft.12202 W 71st Street, Shawnee, KS 66216
MLS# 2575656Listed by: KELLER WILLIAMS REALTY PARTNERS INC.  $800,000Active5 beds 5 baths4,783 sq. ft.
$800,000Active5 beds 5 baths4,783 sq. ft.7716 Houston Street, Lenexa, KS 66227
MLS# 2570686Listed by: REECENICHOLS - OVERLAND PARK- New
 $429,000Active5 beds 4 baths3,275 sq. ft.
$429,000Active5 beds 4 baths3,275 sq. ft.14130 W 49th Street, Shawnee, KS 66216
MLS# 2572029Listed by: RE/MAX STATE LINE - Open Sun, 12 to 2pm
 $539,000Active4 beds 4 baths3,097 sq. ft.
$539,000Active4 beds 4 baths3,097 sq. ft.13605 W 48th Street, Shawnee, KS 66216
MLS# 2573977Listed by: KELLER WILLIAMS REALTY PARTNERS INC. - New
 $300,000Active2 beds 2 baths1,562 sq. ft.
$300,000Active2 beds 2 baths1,562 sq. ft.11928 W 66th Street, Shawnee, KS 66216
MLS# 2574684Listed by: BHG KANSAS CITY HOMES  $420,000Pending4 beds 2 baths2,220 sq. ft.
$420,000Pending4 beds 2 baths2,220 sq. ft.22500 W 75th Street, Shawnee, KS 66227
MLS# 2567847Listed by: REECENICHOLS -JOHNSON COUNTY W
