10404 W 35th St S, Wichita, KS 67215-8648
Local realty services provided by:ERA Great American Realty
Upcoming open houses
- Sat, Sep 2002:00 pm - 04:00 pm
- Sun, Sep 2102:00 pm - 05:00 pm
Listed by:shay rhodes
Office:heritage 1st realty
MLS#:662106
Source:South Central Kansas MLS
Price summary
- Price:$320,000
- Price per sq. ft.:$125.74
About this home
Beautifully updated 4BR, 3BA, 3-car garage home in Harvest Ridge with Wichita taxes & Goddard schools! Major updates: new HVAC (2024), roof (2021), remodeled kitchen & laundry (2022), hall bath (2024), primary bath (2025), plus exterior paint & deck (2021–22). Kitchen features quartz counters, tile backsplash, newer range/oven and microwave (2023), & brand-new dishwasher. Open-concept main floor with vaulted ceilings, natural light, hardwoods, 3 bedrooms, 2 baths, laundry, kitchen & dining. Finished basement offers large family room, wet bar, 4th bedroom, bonus room & semi-screened walkout to backyard with fire pit & multiple entertaining areas. Move-in ready with modern updates & a prime location! Don't miss a chance to see this one in person.
Contact an agent
Home facts
- Year built:2007
- Listing ID #:662106
- Added:1 day(s) ago
- Updated:September 19, 2025 at 03:42 AM
Rooms and interior
- Bedrooms:4
- Total bathrooms:3
- Full bathrooms:3
- Living area:2,545 sq. ft.
Heating and cooling
- Cooling:Central Air, Electric
- Heating:Forced Air, Natural Gas
Structure and exterior
- Roof:Composition
- Year built:2007
- Building area:2,545 sq. ft.
- Lot area:0.26 Acres
Schools
- High school:Robert Goddard
- Middle school:Goddard
- Elementary school:Earhart
Finances and disclosures
- Price:$320,000
- Price per sq. ft.:$125.74
- Tax amount:$3,305 (2024)
New listings near 10404 W 35th St S
- Open Sun, 2 to 4pmNew
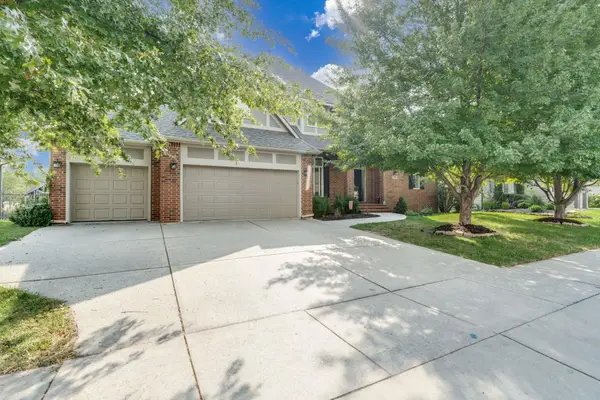 $650,000Active6 beds 6 baths4,877 sq. ft.
$650,000Active6 beds 6 baths4,877 sq. ft.1906 N Frederic Cir, Wichita, KS 67206
AT HOME WICHITA REAL ESTATE - New
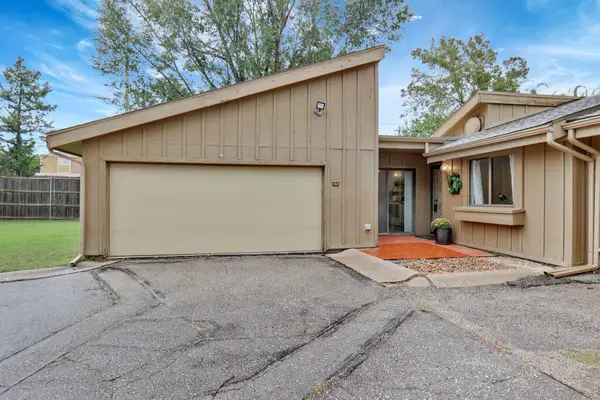 $128,000Active2 beds 2 baths1,299 sq. ft.
$128,000Active2 beds 2 baths1,299 sq. ft.8419 E Harry St, Wichita, KS 67207
NIKKEL AND ASSOCIATES - New
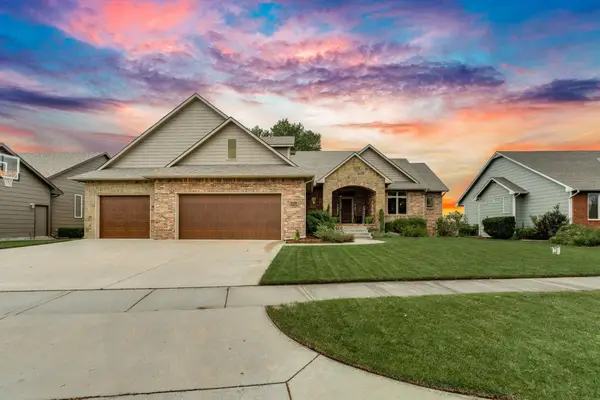 $750,000Active6 beds 6 baths5,161 sq. ft.
$750,000Active6 beds 6 baths5,161 sq. ft.3329 N Wild Thicket Ct, Wichita, KS 67205
COLDWELL BANKER PLAZA REAL ESTATE - New
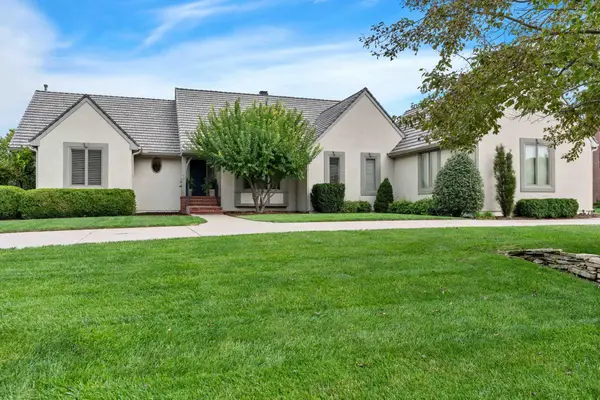 $824,900Active4 beds 5 baths4,486 sq. ft.
$824,900Active4 beds 5 baths4,486 sq. ft.1162 N Woodridge Dr, Wichita, KS 67206
REECE NICHOLS SOUTH CENTRAL KANSAS - New
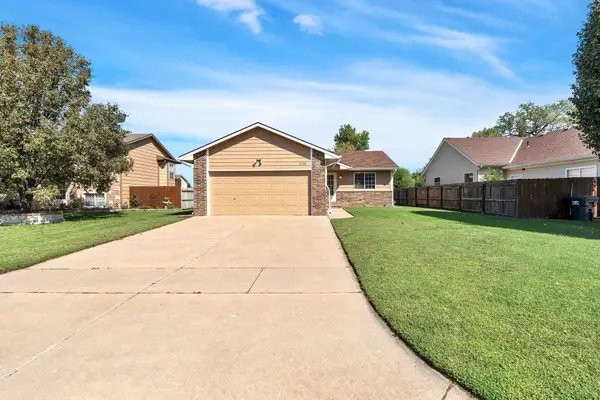 $210,000Active3 beds 2 baths1,668 sq. ft.
$210,000Active3 beds 2 baths1,668 sq. ft.3110 W Wildwood Cir, Wichita, KS 67217
REECE NICHOLS SOUTH CENTRAL KANSAS - New
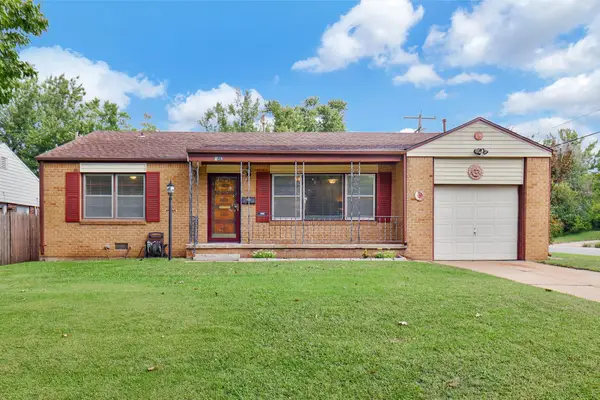 $150,000Active2 beds 2 baths1,184 sq. ft.
$150,000Active2 beds 2 baths1,184 sq. ft.3528 E Funston St, Wichita, KS 67218
REECE NICHOLS SOUTH CENTRAL KANSAS - New
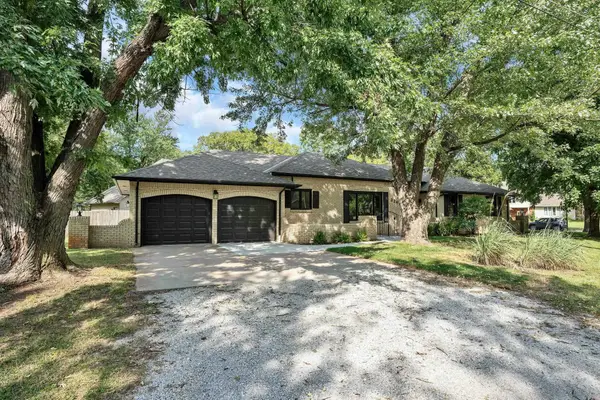 $419,190Active3 beds 3 baths2,670 sq. ft.
$419,190Active3 beds 3 baths2,670 sq. ft.3249 N Hood Ct, Wichita, KS 67204
BETTER HOMES & GARDENS REAL ESTATE WOSTAL REALTY - Open Sun, 2 to 4pmNew
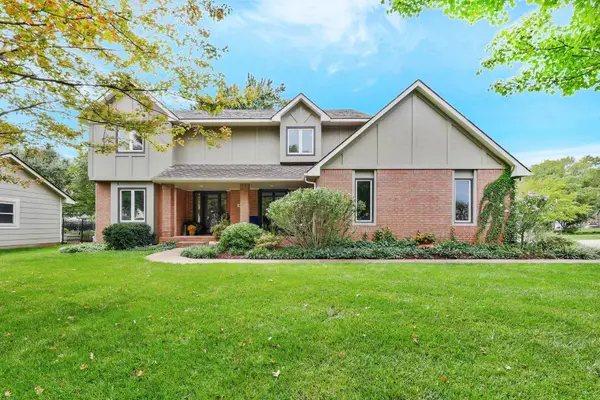 $345,000Active3 beds 3 baths3,038 sq. ft.
$345,000Active3 beds 3 baths3,038 sq. ft.8311 E Greenbriar St, Wichita, KS 67226-1804
BERKSHIRE HATHAWAY PENFED REALTY - New
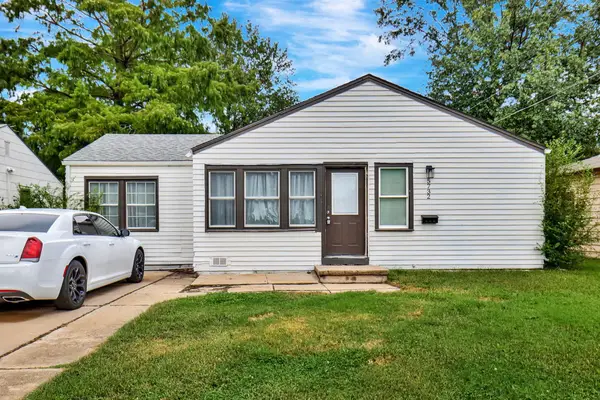 $140,000Active3 beds 1 baths916 sq. ft.
$140,000Active3 beds 1 baths916 sq. ft.5732 Castle Dr, Wichita, KS 67218
REECE NICHOLS SOUTH CENTRAL KANSAS
