3528 E Funston St, Wichita, KS 67218
Local realty services provided by:ERA Great American Realty
3528 E Funston St,Wichita, KS 67218
$150,000
- 2 Beds
- 2 Baths
- 1,184 sq. ft.
- Single family
- Active
Listed by:sarah olson
Office:reece nichols south central kansas
MLS#:662096
Source:South Central Kansas MLS
Price summary
- Price:$150,000
- Price per sq. ft.:$126.69
About this home
Charming 2-bedroom, 1.5-bath ranch-style home located on a spacious corner lot. This brick beauty features a large kitchen with a roomy eating area overlooking the backyard, abundant counter and cabinet space, and cabinets with pull-out shelves—perfect for family meals and entertaining. Modern stainless steel appliances complement the kitchen's functionality. Original hard wood floors under the carpet and a built-in bookcase in the living room. Enjoy the covered front porch or step out back to a screened-in porch and a paver patio, ideal for outdoor relaxation and gatherings. The large shed with electricity offers a fantastic workspace or hobby area, and smaller metal shed for your lawn equipment. Additional highlights include an attached one-car garage, a newer hot water heater, washer and dryer remain, and a wood privacy fence with a double gate providing easy access to backyard. Conveniently located with quick access to highways, this home combines practical features with charming appeal. Great opportunity for first time buyer or for someone wanting to downsize to a more manageable home. Don’t miss out on this wonderful find!
Contact an agent
Home facts
- Year built:1953
- Listing ID #:662096
- Added:1 day(s) ago
- Updated:September 18, 2025 at 09:46 PM
Rooms and interior
- Bedrooms:2
- Total bathrooms:2
- Full bathrooms:1
- Half bathrooms:1
- Living area:1,184 sq. ft.
Heating and cooling
- Cooling:Central Air, Electric
- Heating:Forced Air, Natural Gas
Structure and exterior
- Roof:Composition
- Year built:1953
- Building area:1,184 sq. ft.
- Lot area:0.18 Acres
Schools
- High school:East
- Middle school:Mead
- Elementary school:Griffith
Utilities
- Sewer:Sewer Available
Finances and disclosures
- Price:$150,000
- Price per sq. ft.:$126.69
- Tax amount:$1,273 (2024)
New listings near 3528 E Funston St
- New
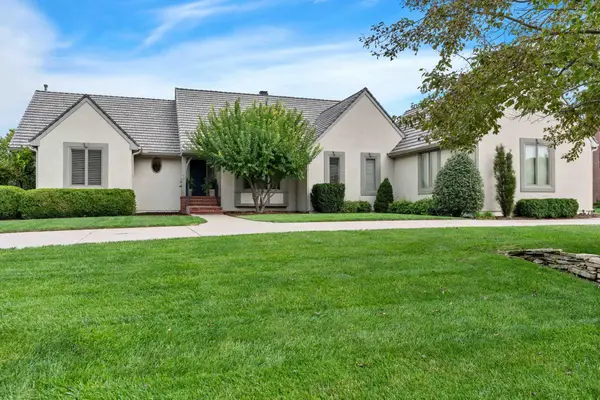 $824,900Active4 beds 5 baths4,486 sq. ft.
$824,900Active4 beds 5 baths4,486 sq. ft.1162 N Woodridge Dr, Wichita, KS 67206
REECE NICHOLS SOUTH CENTRAL KANSAS - New
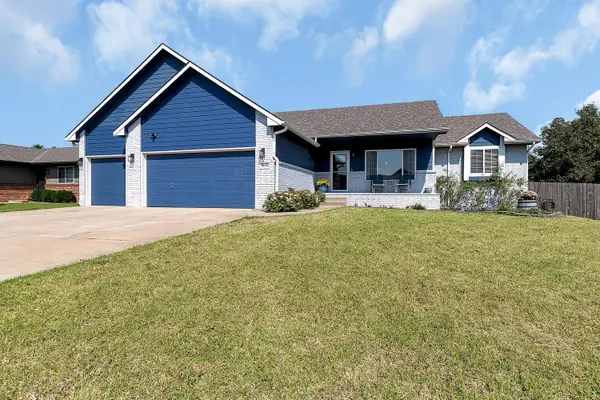 $320,000Active4 beds 3 baths2,545 sq. ft.
$320,000Active4 beds 3 baths2,545 sq. ft.10404 W 35th St S, Wichita, KS 67215-8648
HERITAGE 1ST REALTY - New
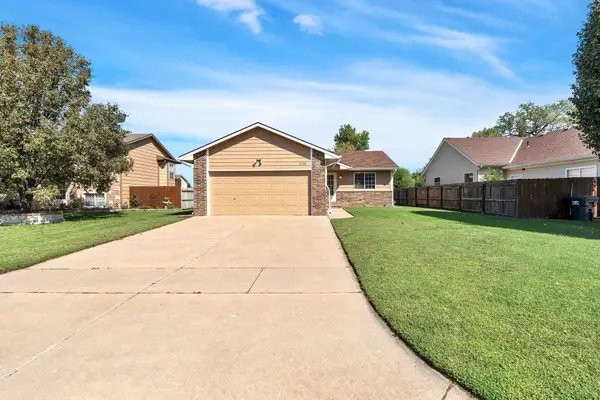 $210,000Active3 beds 2 baths1,668 sq. ft.
$210,000Active3 beds 2 baths1,668 sq. ft.3110 W Wildwood Cir, Wichita, KS 67217
REECE NICHOLS SOUTH CENTRAL KANSAS - New
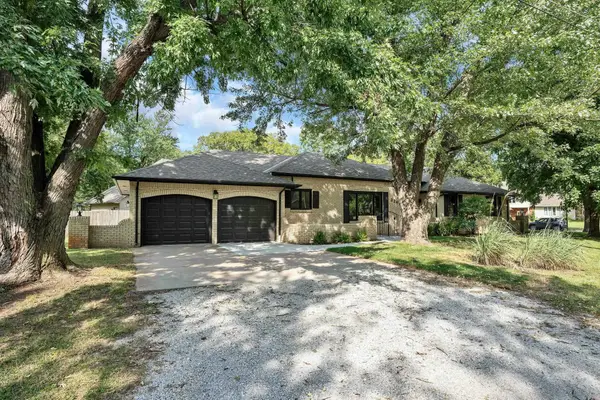 $419,190Active3 beds 3 baths2,670 sq. ft.
$419,190Active3 beds 3 baths2,670 sq. ft.3249 N Hood Ct, Wichita, KS 67204
BETTER HOMES & GARDENS REAL ESTATE WOSTAL REALTY - New
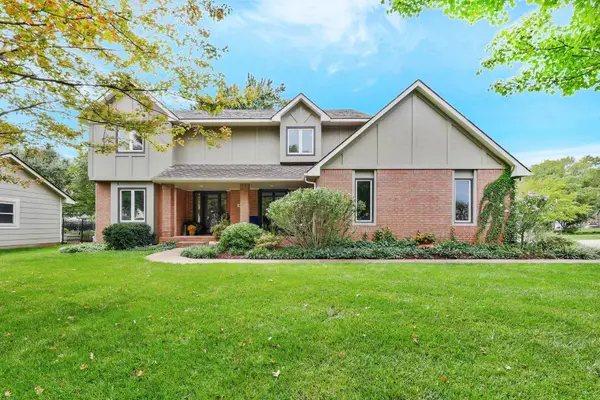 $345,000Active3 beds 3 baths3,038 sq. ft.
$345,000Active3 beds 3 baths3,038 sq. ft.8311 E Greenbriar St, Wichita, KS 67226-1804
BERKSHIRE HATHAWAY PENFED REALTY - New
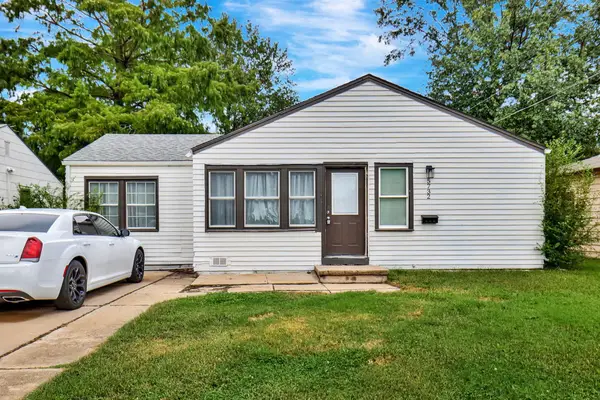 $140,000Active3 beds 1 baths916 sq. ft.
$140,000Active3 beds 1 baths916 sq. ft.5732 Castle Dr, Wichita, KS 67218
REECE NICHOLS SOUTH CENTRAL KANSAS - Open Sun, 2 to 4pmNew
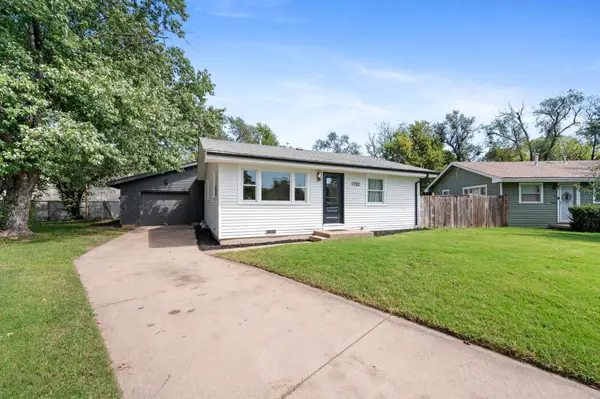 $167,500Active3 beds 1 baths1,350 sq. ft.
$167,500Active3 beds 1 baths1,350 sq. ft.1752 S Seneca Ct, Wichita, KS 67213
KELLER WILLIAMS HOMETOWN PARTNERS - New
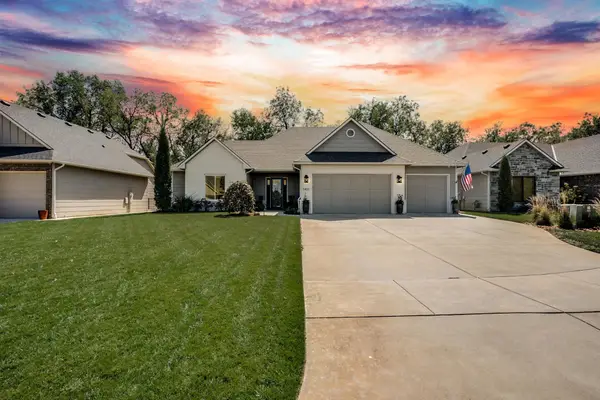 $545,000Active3 beds 3 baths1,970 sq. ft.
$545,000Active3 beds 3 baths1,970 sq. ft.5455 W 26th Ct N, Wichita, KS 67205
COLDWELL BANKER PLAZA REAL ESTATE - New
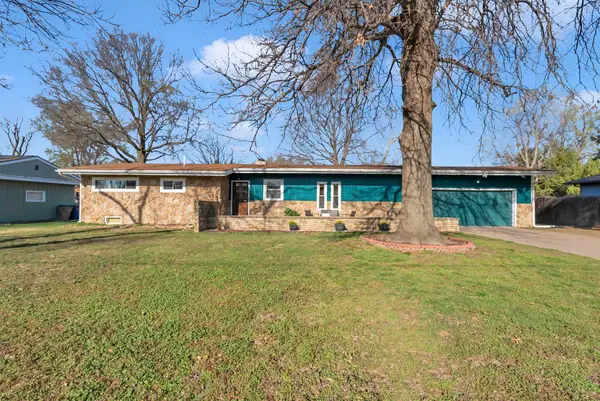 $275,000Active3 beds 3 baths3,590 sq. ft.
$275,000Active3 beds 3 baths3,590 sq. ft.525 S Woodchuck Ln, Wichita, KS 67209
BANISTER REAL ESTATE LLC
