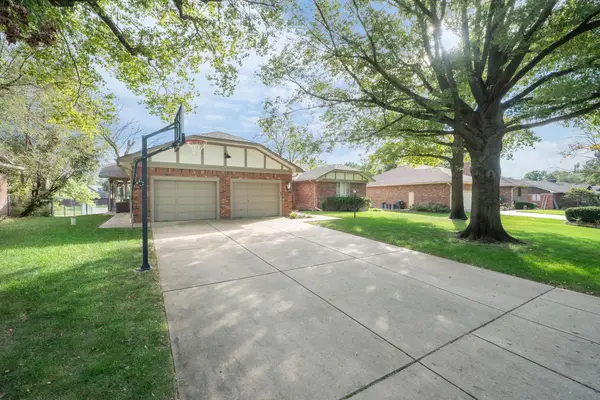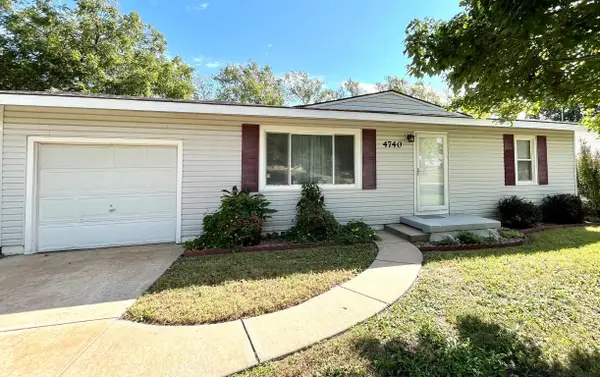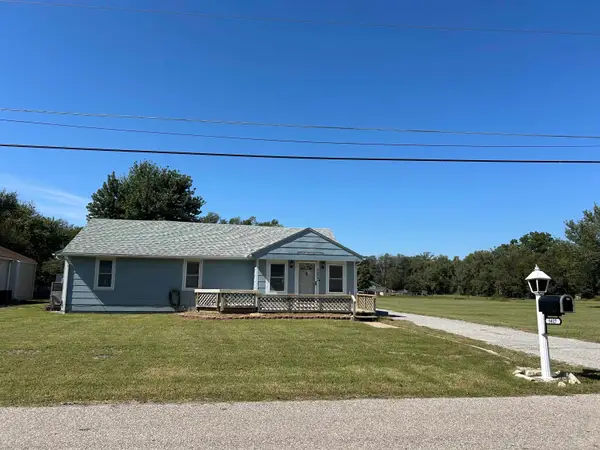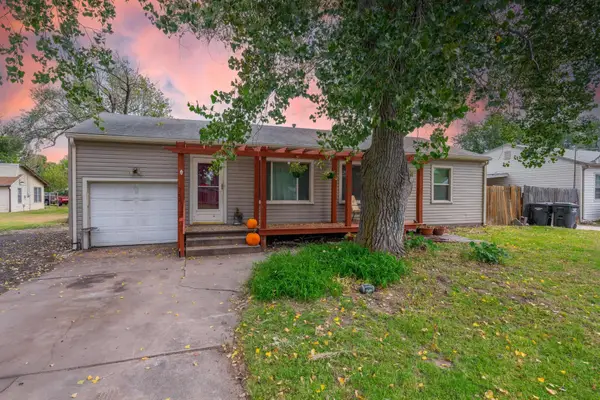262 S Bonnie Brae St, Wichita, KS 67207
Local realty services provided by:ERA Great American Realty
262 S Bonnie Brae St,Wichita, KS 67207
$340,000
- 4 Beds
- 3 Baths
- 2,352 sq. ft.
- Single family
- Active
Listed by:linda nugent
Office:berkshire hathaway penfed realty
MLS#:658098
Source:South Central Kansas MLS
Price summary
- Price:$340,000
- Price per sq. ft.:$144.56
About this home
Wonderful Mid-Century Modern architecture in this home built in 1958. Immaculate and move-in ready, filled with natural light, welcome to this 4BR/2.5 bath home in the heart of the city. Large entry foyer with original slate tile phases into the opened living/dining/kitchen area with gorgeous Brazilian cherry hardwood flooring, the base for this open floor plan that makes one feel immediately comfortable and relaxed. Front half of the home is flanked with two bedrooms on each side, all with plantation shutters. The totally charming north half features retro angled windows and vaulted ceilings. Two other bedrooms which can be closed off with a vintage antique sliding door, set off the south half. Both full bathrooms are nicely updated including quartz countertops. Galley kitchen is efficient, well-appointed and filled with storage and an eating bar. Dining area has a built-in buffet for tableware. The addition of a sunroom with plantation shutters, wood-burning fireplace and dry bar extends the gathering area and has a direct view via a wide sliding door to the marvelous private “forested” backyard view. Four patios and established perennial gardens with thoughtful walkways are delightful spaces on this .41 acre lot. Enjoy all seasons of life on the creek; perhaps fishing if you like. Well-maintained, find newer roof, high-efficiency HVAC, newer hot water tank and a spacious laundry room. Sellers have just replaced the entire sewer line, rebuilt the fireplace, replaced 5 panes and made electrical repairs. 30 amp outlet available on exterior for RV parking. Located close to great shopping, dining, the East YMCA and top-rated schools.
Contact an agent
Home facts
- Year built:1958
- Listing ID #:658098
- Added:87 day(s) ago
- Updated:October 03, 2025 at 01:55 PM
Rooms and interior
- Bedrooms:4
- Total bathrooms:3
- Full bathrooms:2
- Half bathrooms:1
- Living area:2,352 sq. ft.
Heating and cooling
- Cooling:Central Air, Electric
- Heating:Forced Air, Natural Gas
Structure and exterior
- Roof:Composition
- Year built:1958
- Building area:2,352 sq. ft.
- Lot area:0.41 Acres
Schools
- High school:Southeast
- Middle school:Coleman
- Elementary school:Minneha
Utilities
- Sewer:Sewer Available
Finances and disclosures
- Price:$340,000
- Price per sq. ft.:$144.56
- Tax amount:$3,652 (2025)
New listings near 262 S Bonnie Brae St
- New
 $615,000Active4 beds 4 baths5,219 sq. ft.
$615,000Active4 beds 4 baths5,219 sq. ft.31 W Rolling Hills Ct, Wichita, KS 67212
REAL BROKER, LLC - New
 $139,900Active2 beds 1 baths864 sq. ft.
$139,900Active2 beds 1 baths864 sq. ft.4740 S Clarence, Wichita, KS 67217
RE/MAX PREMIER - Open Sun, 2 to 4pmNew
 $215,000Active4 beds 2 baths1,593 sq. ft.
$215,000Active4 beds 2 baths1,593 sq. ft.5827 S Vandale Ave, Wichita, KS 67217
MEXUS REAL ESTATE - New
 $399,900Active4 beds 4 baths3,132 sq. ft.
$399,900Active4 beds 4 baths3,132 sq. ft.3028 N Tee Time St., Wichita, KS 67205
J RUSSELL REAL ESTATE - New
 $165,000Active4 beds 1 baths1,060 sq. ft.
$165,000Active4 beds 1 baths1,060 sq. ft.750 N Bebe St, Wichita, KS 67212
BERKSHIRE HATHAWAY PENFED REALTY - New
 $210,000Active3 beds 2 baths1,275 sq. ft.
$210,000Active3 beds 2 baths1,275 sq. ft.4603 S Kessler St, Wichita, KS 67217
LPT REALTY, LLC - New
 $265,000Active3 beds 3 baths2,463 sq. ft.
$265,000Active3 beds 3 baths2,463 sq. ft.1138 N Chipper Ln, Wichita, KS 67212
COLDWELL BANKER PLAZA REAL ESTATE - Open Fri, 1 to 5pmNew
 $850,000Active3 beds 3 baths2,798 sq. ft.
$850,000Active3 beds 3 baths2,798 sq. ft.16681 W Hickory St, Wichita, KS 67052
LANGE REAL ESTATE - New
 $600,000Active5 beds 3 baths3,405 sq. ft.
$600,000Active5 beds 3 baths3,405 sq. ft.11909 E Calais Ct, Wichita, KS 67210-1861
HERITAGE 1ST REALTY - New
 $150,000Active2 beds 1 baths1,124 sq. ft.
$150,000Active2 beds 1 baths1,124 sq. ft.1022 W 16th St N, Wichita, KS 67203
COLDWELL BANKER PLAZA REAL ESTATE
