5455 W 26th Ct N, Wichita, KS 67205
Local realty services provided by:ERA Great American Realty
Listed by:shannon gaskill
Office:coldwell banker plaza real estate
MLS#:662084
Source:South Central Kansas MLS
Price summary
- Price:$545,000
- Price per sq. ft.:$276.65
About this home
NW Wichita Patio Home that Truly Wows! Step into this beautifully updated 3 - bedroom patio home where thoughtful details and stunning upgrades shine at every turn. Designed for comfort and style, this split-bedroom plan offers both privacy and an inviting open layout perfect for entertaining. Inside, you'll love the oversized walk-in pantry, a guest room with a charming built-in trundle bed, and a custom closet system in the master suite for effortless organization. Elegant new light fixtures add character throughout, while additional laundry room cabinetry provides extra storage. Outside, enjoy peace of mind with a new roof, gutters, garage doors and a new concrete patio, plus the bonus of a screened-in porch overlooking a private, tree-lined lot with lush landscaping. This home offers the ultimate in low-maintenance living with zero-entry access and an HOA that covers lawn care, snow removal and trash so you can spend more time relaxing and less time worrying. Don't miss the chance to own this rare find that blends convenience, charm and modern updates in one perfect package.
Contact an agent
Home facts
- Year built:2019
- Listing ID #:662084
- Added:1 day(s) ago
- Updated:September 20, 2025 at 03:43 PM
Rooms and interior
- Bedrooms:3
- Total bathrooms:3
- Full bathrooms:2
- Half bathrooms:1
- Living area:1,970 sq. ft.
Heating and cooling
- Cooling:Central Air, Electric
- Heating:Forced Air, Natural Gas
Structure and exterior
- Roof:Composition
- Year built:2019
- Building area:1,970 sq. ft.
- Lot area:0.27 Acres
Schools
- High school:Maize South
- Middle school:Maize South
- Elementary school:Maize USD266
Utilities
- Sewer:Sewer Available
Finances and disclosures
- Price:$545,000
- Price per sq. ft.:$276.65
- Tax amount:$5,819 (2024)
New listings near 5455 W 26th Ct N
- New
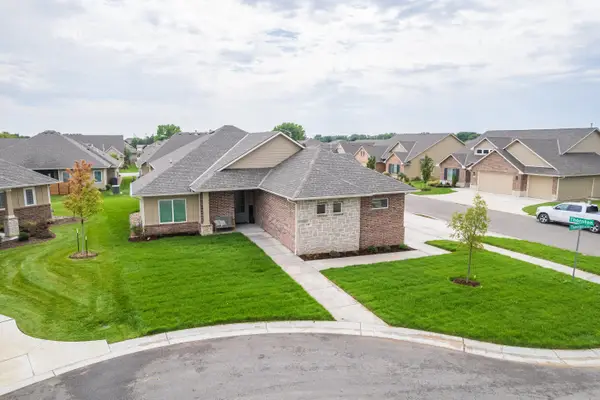 $475,000Active2 beds 2 baths1,714 sq. ft.
$475,000Active2 beds 2 baths1,714 sq. ft.810 N Thornton Ct, Wichita, KS 67235
NEW DOOR REAL ESTATE - New
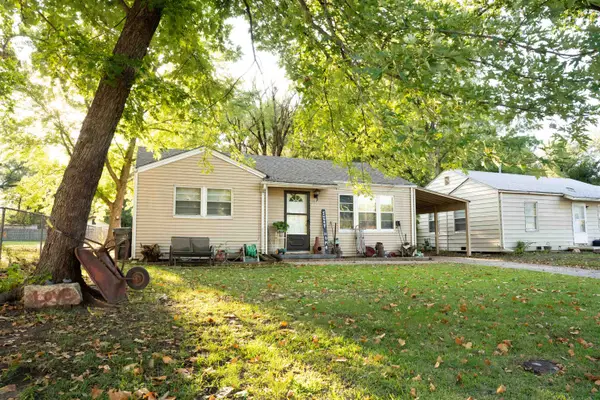 $105,000Active2 beds 1 baths864 sq. ft.
$105,000Active2 beds 1 baths864 sq. ft.2721 N Fairview Ave, Wichita, KS 67204
KELLER WILLIAMS SIGNATURE PARTNERS, LLC - New
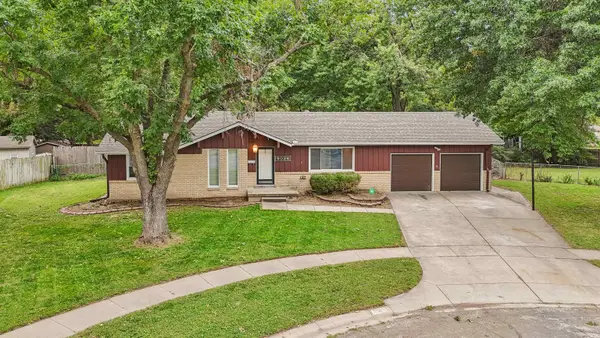 $258,000Active3 beds 3 baths1,875 sq. ft.
$258,000Active3 beds 3 baths1,875 sq. ft.9026 W Harvest Ct, Wichita, KS 67212
COLDWELL BANKER PLAZA REAL ESTATE - New
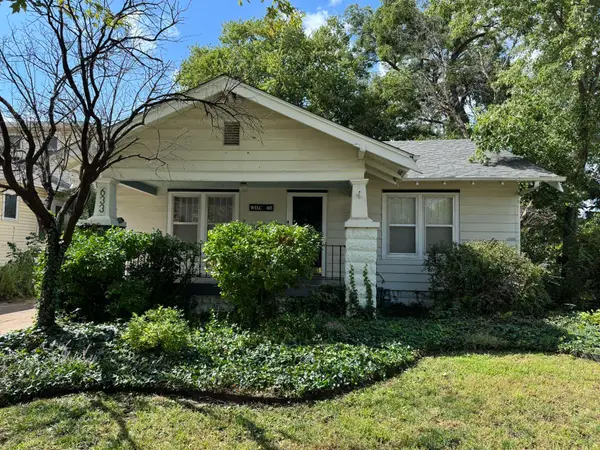 $139,900Active2 beds 2 baths1,084 sq. ft.
$139,900Active2 beds 2 baths1,084 sq. ft.633 S Poplar, Wichita, KS 67211
KELLER WILLIAMS SIGNATURE PARTNERS, LLC - New
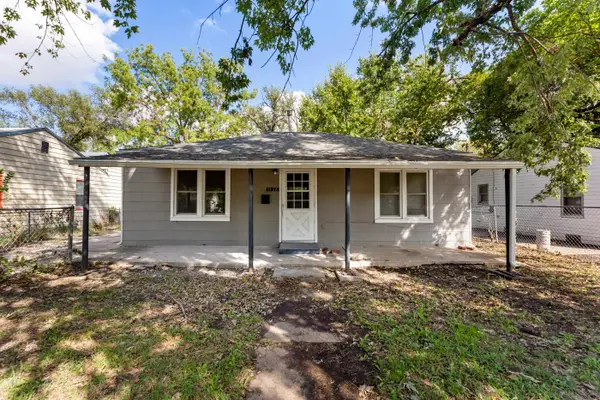 $99,900Active2 beds 1 baths768 sq. ft.
$99,900Active2 beds 1 baths768 sq. ft.1136 S Bonn St, Wichita, KS 67213
KELLER WILLIAMS HOMETOWN PARTNERS - New
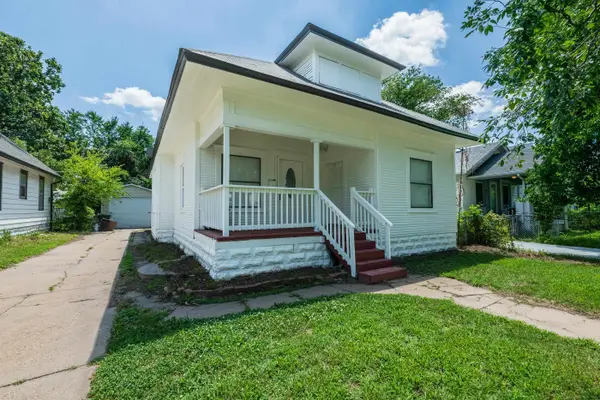 $140,000Active3 beds 2 baths1,209 sq. ft.
$140,000Active3 beds 2 baths1,209 sq. ft.1919 W Maple St, Wichita, KS 67213
KELLER WILLIAMS HOMETOWN PARTNERS - New
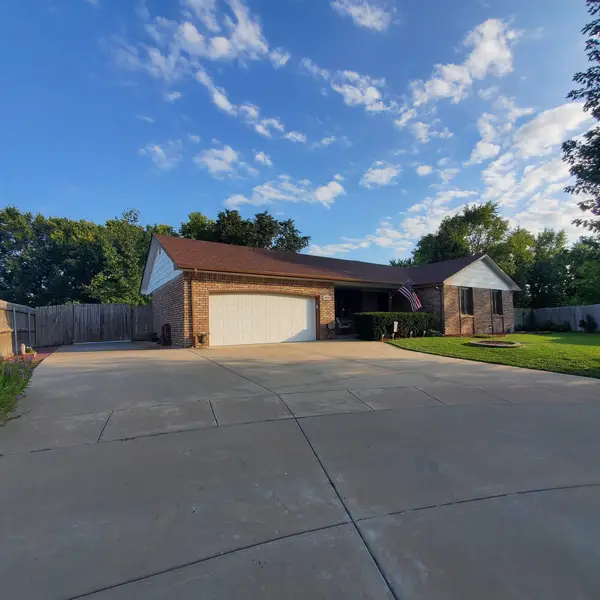 $259,000Active3 beds 3 baths1,878 sq. ft.
$259,000Active3 beds 3 baths1,878 sq. ft.6953 E Newbury Cir, Wichita, KS 67226
BRUNK REALTY - Open Sun, 2 to 4pmNew
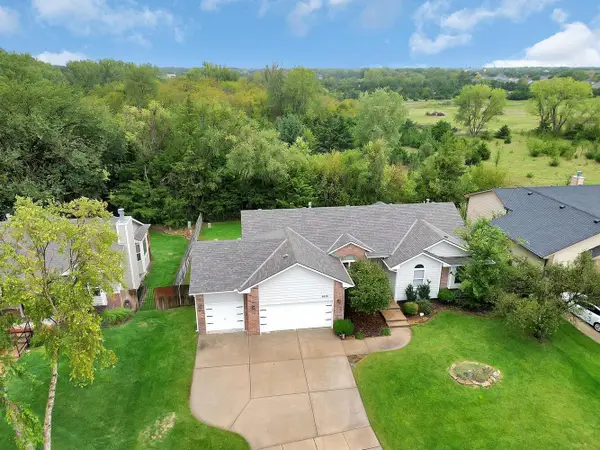 $369,900Active5 beds 3 baths2,563 sq. ft.
$369,900Active5 beds 3 baths2,563 sq. ft.6113 W 34th St N., Wichita, KS 67205
BERKSHIRE HATHAWAY PENFED REALTY - New
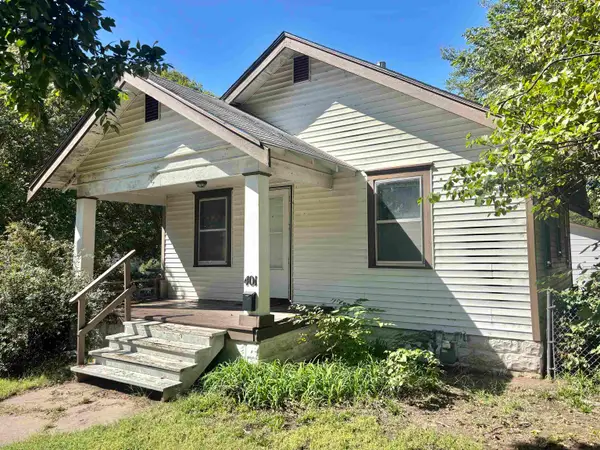 $130,000Active2 beds 1 baths792 sq. ft.
$130,000Active2 beds 1 baths792 sq. ft.401 N Gordon St, Wichita, KS 67203
KSI REALTY LLC - Open Sat, 1 to 5pmNew
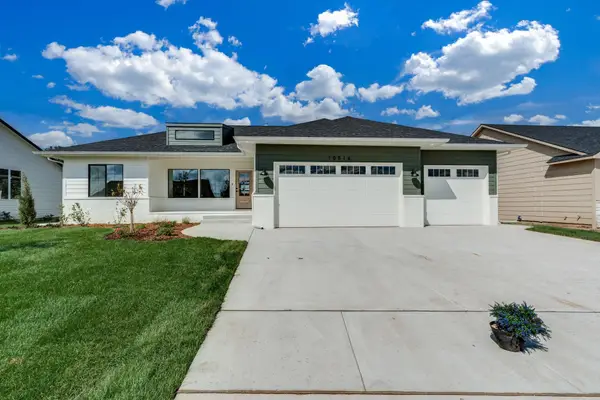 $374,900Active5 beds 3 baths2,387 sq. ft.
$374,900Active5 beds 3 baths2,387 sq. ft.10516 W Graber Cir., Wichita, KS 67215
J RUSSELL REAL ESTATE
