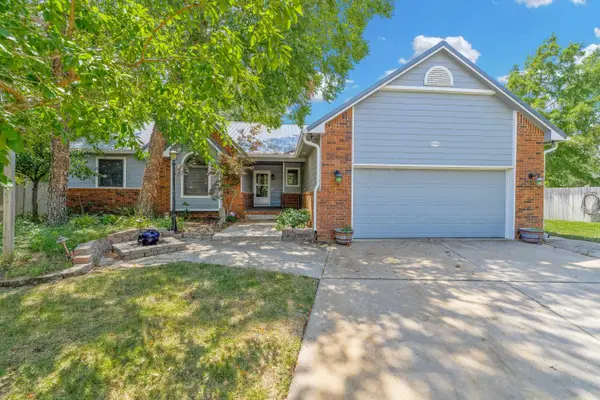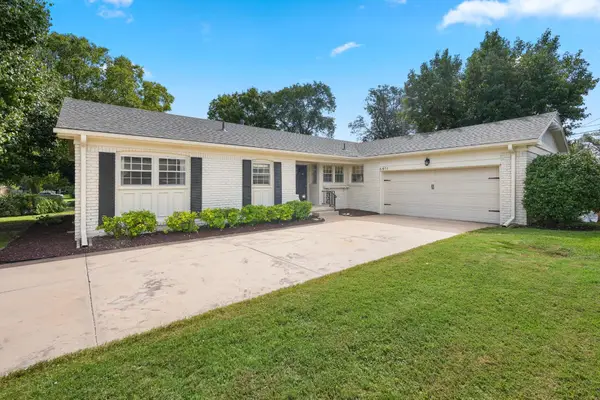7222 E Cedaridge Circle, Wichita, KS 67226
Local realty services provided by:ERA Great American Realty
7222 E Cedaridge Circle,Wichita, KS 67226
$349,000
- 4 Beds
- 3 Baths
- 3,065 sq. ft.
- Single family
- Pending
Upcoming open houses
- Sun, Oct 1202:00 pm - 04:00 pm
Listed by:nancy shih
Office:re/max associates
MLS#:659980
Source:South Central Kansas MLS
Price summary
- Price:$349,000
- Price per sq. ft.:$113.87
About this home
***NOOPEN HOUSE***NO SPECIALS! Wonderful RANCH style home Tucked away on a quiet cul-de-sac situated in desired Willowbend golf course community! NEW INTERIOR PAINT. 4 bedrooms, 3 baths and a spacious floor plan. The Master bedroom WITH BAMBOO FLOORING, suite w separate shower and whirlpool tub. The kitchen is dreamy! Lots of storage space, granite counter tops, and hard wood floor. Laundry is on the main floor for added convenience. The natural lighting is a breath of fresh air when you arrive home, as there are large windows leading downstairs on the mid-level walk out. A refinished oversized deck off the dining area will make for some great nights outside! There is 4th bedroom with walk-in cedar closet, full bath, a wet bar downstairs to entertain your guests. backyard with great landscaping with FRUIT TREES ( PEACH, GRAPES, PEAR, CHERRY AND BERRY ). Roof is steel shingle for long lasting durability. Close to K-96 and Rock Road. This home is perfect for those looking for a peaceful and beautiful retreat in a desirable neighborhood. Don't miss out on this incredible opportunity to make this house your new home. Contact us today to schedule a viewing at this gem in the heart of Willowbend!
Contact an agent
Home facts
- Year built:2000
- Listing ID #:659980
- Added:53 day(s) ago
- Updated:October 03, 2025 at 02:44 AM
Rooms and interior
- Bedrooms:4
- Total bathrooms:3
- Full bathrooms:3
- Living area:3,065 sq. ft.
Heating and cooling
- Cooling:Central Air, Electric
- Heating:Forced Air, Natural Gas
Structure and exterior
- Roof:Composition
- Year built:2000
- Building area:3,065 sq. ft.
- Lot area:0.2 Acres
Schools
- High school:Heights
- Middle school:Coleman
- Elementary school:Gammon
Utilities
- Sewer:Sewer Available
Finances and disclosures
- Price:$349,000
- Price per sq. ft.:$113.87
- Tax amount:$3,828 (2024)
New listings near 7222 E Cedaridge Circle
- New
 $210,000Active3 beds 2 baths1,275 sq. ft.
$210,000Active3 beds 2 baths1,275 sq. ft.4603 S Kessler St, Wichita, KS 67217
LPT REALTY, LLC - New
 $265,000Active3 beds 3 baths2,463 sq. ft.
$265,000Active3 beds 3 baths2,463 sq. ft.1138 N Chipper Ln, Wichita, KS 67212
COLDWELL BANKER PLAZA REAL ESTATE - New
 $850,000Active3 beds 3 baths2,798 sq. ft.
$850,000Active3 beds 3 baths2,798 sq. ft.16681 W Hickory St, Wichita, KS 67052
LANGE REAL ESTATE - New
 $600,000Active5 beds 3 baths3,405 sq. ft.
$600,000Active5 beds 3 baths3,405 sq. ft.11909 E Calais Ct, Wichita, KS 67210-1861
HERITAGE 1ST REALTY - New
 $150,000Active2 beds 1 baths1,124 sq. ft.
$150,000Active2 beds 1 baths1,124 sq. ft.1022 W 16th St N, Wichita, KS 67203
COLDWELL BANKER PLAZA REAL ESTATE - New
 $350,000Active-- beds -- baths3,352 sq. ft.
$350,000Active-- beds -- baths3,352 sq. ft.1221 S Governeour Rd, Wichita, KS 67207
PINNACLE REALTY GROUP - New
 $295,000Active4 beds 4 baths3,186 sq. ft.
$295,000Active4 beds 4 baths3,186 sq. ft.373 S Covington St, Wichita, KS 67209
REECE NICHOLS SOUTH CENTRAL KANSAS - New
 $150,000Active3 beds 1 baths1,358 sq. ft.
$150,000Active3 beds 1 baths1,358 sq. ft.1324 W Marlboro St, Wichita, KS 67217
BERKSHIRE HATHAWAY PENFED REALTY - New
 $315,000Active4 beds 3 baths3,105 sq. ft.
$315,000Active4 beds 3 baths3,105 sq. ft.2734 S Carrwood Cir, Wichita, KS 67215
GENE FRANCIS & ASSOCIATES - Open Sun, 2 to 4pmNew
 $275,000Active3 beds 2 baths1,637 sq. ft.
$275,000Active3 beds 2 baths1,637 sq. ft.6411 E Oneida, Wichita, KS 67206
REECE NICHOLS SOUTH CENTRAL KANSAS
