5245 N Hwy 1078, Henderson, KY 42420
Local realty services provided by:ERA First Advantage Realty, Inc.
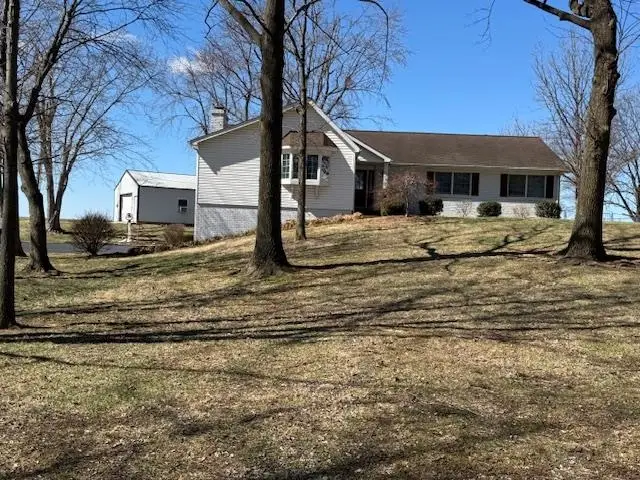


5245 N Hwy 1078,Henderson, KY 42420
$355,000
- 5 Beds
- 3 Baths
- 2,349 sq. ft.
- Single family
- Active
Listed by:
Office:herron auction & realty
MLS#:250422
Source:KY_HABR
Price summary
- Price:$355,000
- Price per sq. ft.:$82.87
About this home
Here is your second chance! Due to no fault of its own, this beauty is back on the market! Gorgeous 5 bedroom, 3 bath home situated on 1.47 acres with a 2-car attached garage and 24'x30' heated/cooled pole barn. There is no shortage of space with over 4,200 sq ft of living space. The main level offers 3 bedrooms including the primary suite, 2 full baths, a formal living room with fireplace, den/office with bay window, dining, formal dining, modern kitchen with granite countertops & backsplash, pantry and spacious laundry room. Primary suite walks out to a private patio area with fire pit surrounded by chain link fence. In the finished walk-out basement you'll find a second living room with fireplace, formal living or media room, 2 bedrooms, game room and full bathroom. Plenty of room to roam outdoors or sit back and relax on one of the multiple deck or patio areas. Ample storage space inside and out. This spacious home is nestled back off the road in a park like setting providing privacy and space to entertain family or friends. Located in Spottsville school district. Priced well below appraised value, the home is a MUST SEE!
Contact an agent
Home facts
- Year built:1978
- Listing Id #:250422
- Added:166 day(s) ago
- Updated:August 20, 2025 at 03:02 PM
Rooms and interior
- Bedrooms:5
- Total bathrooms:3
- Full bathrooms:3
- Living area:2,349 sq. ft.
Heating and cooling
- Cooling:Central
- Heating:Gas Forced Air
Structure and exterior
- Roof:Shingle
- Year built:1978
- Building area:2,349 sq. ft.
- Lot area:1.47 Acres
Schools
- Middle school:North Jr High
- Elementary school:Spottsville
Utilities
- Water:County, Water Heater - Gas
- Sewer:Septic
Finances and disclosures
- Price:$355,000
- Price per sq. ft.:$82.87
New listings near 5245 N Hwy 1078
- New
 $199,900Active3 beds 1 baths1,534 sq. ft.
$199,900Active3 beds 1 baths1,534 sq. ft.578 Watson Lane, Henderson, KY 42420
MLS# 92843Listed by: TRIPLE CROWN REALTY GROUP, LLC - New
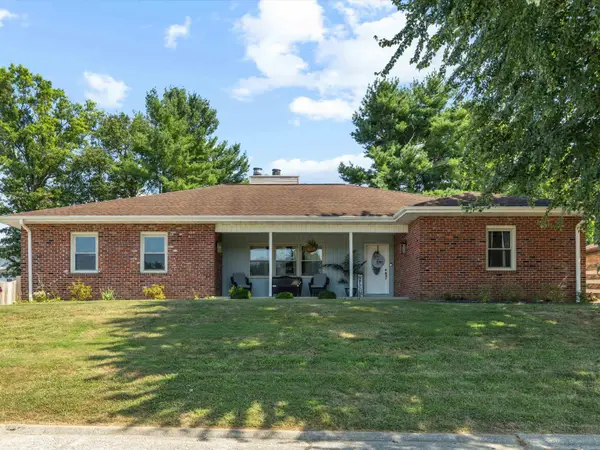 $349,900Active3 beds 2 baths2,193 sq. ft.
$349,900Active3 beds 2 baths2,193 sq. ft.606 Tarn Ct., Henderson, KY 42420
MLS# 250454Listed by: F.C. TUCKER/COLLIER - New
 $198,000Active4 beds 2 baths1,470 sq. ft.
$198,000Active4 beds 2 baths1,470 sq. ft.2412 N Elm St., Henderson, KY 42420
MLS# 250453Listed by: KELLER WILLIAMS ELITE - New
 $219,900Active3 beds 2 baths1,904 sq. ft.
$219,900Active3 beds 2 baths1,904 sq. ft.1292 Glenshiel Dr., Henderson, KY 42420
MLS# 250451Listed by: F.C. TUCKER/COLLIER - New
 $239,900Active3 beds 2 baths2,210 sq. ft.
$239,900Active3 beds 2 baths2,210 sq. ft.301 Harmony Lane, Henderson, KY 42420
MLS# 250450Listed by: F.C. TUCKER/COLLIER - New
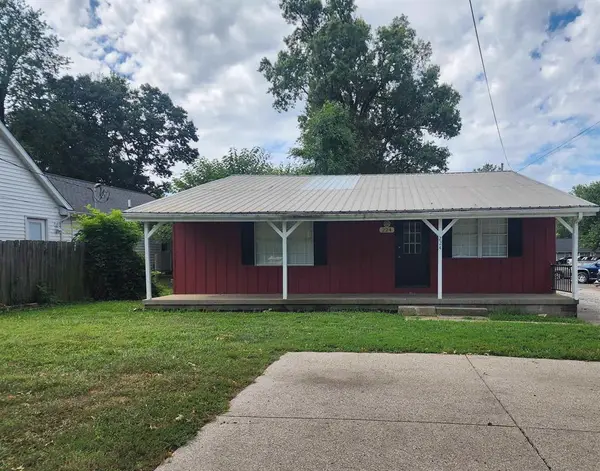 $199,900Active3 beds 2 baths1,580 sq. ft.
$199,900Active3 beds 2 baths1,580 sq. ft.224 Watson Lane, Henderson, KY 42420
MLS# 92821Listed by: TRIPLE CROWN REALTY GROUP, LLC - Open Sun, 12 to 1:30pmNew
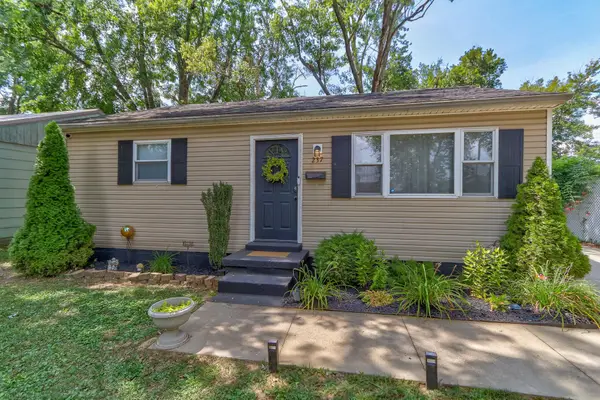 $119,900Active2 beds 1 baths768 sq. ft.
$119,900Active2 beds 1 baths768 sq. ft.237 S Lincoln Avenue, Henderson, KY 42420
MLS# 250447Listed by: EXP REALTY - New
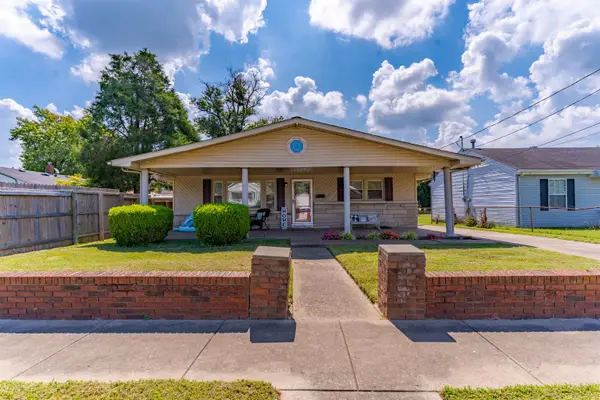 Listed by ERA$149,900Active3 beds 2 baths1,404 sq. ft.
Listed by ERA$149,900Active3 beds 2 baths1,404 sq. ft.310 Fagan Street, Henderson, KY 42420
MLS# 250448Listed by: ERA FIRST ADVANTAGE - New
 $309,900Active4 beds 2 baths2,340 sq. ft.
$309,900Active4 beds 2 baths2,340 sq. ft.433 Paddock Ct., Henderson, KY 42420
MLS# 250445Listed by: F.C. TUCKER/COLLIER - New
 $249,900Active4 beds 2 baths1,167 sq. ft.
$249,900Active4 beds 2 baths1,167 sq. ft.1133 Killiecrankie Dr, Henderson, KY 42420
MLS# 250444Listed by: F.C. TUCKER/COLLIER
