769 Timbers Drive, Henderson, KY 42420
Local realty services provided by:ERA First Advantage Realty, Inc.
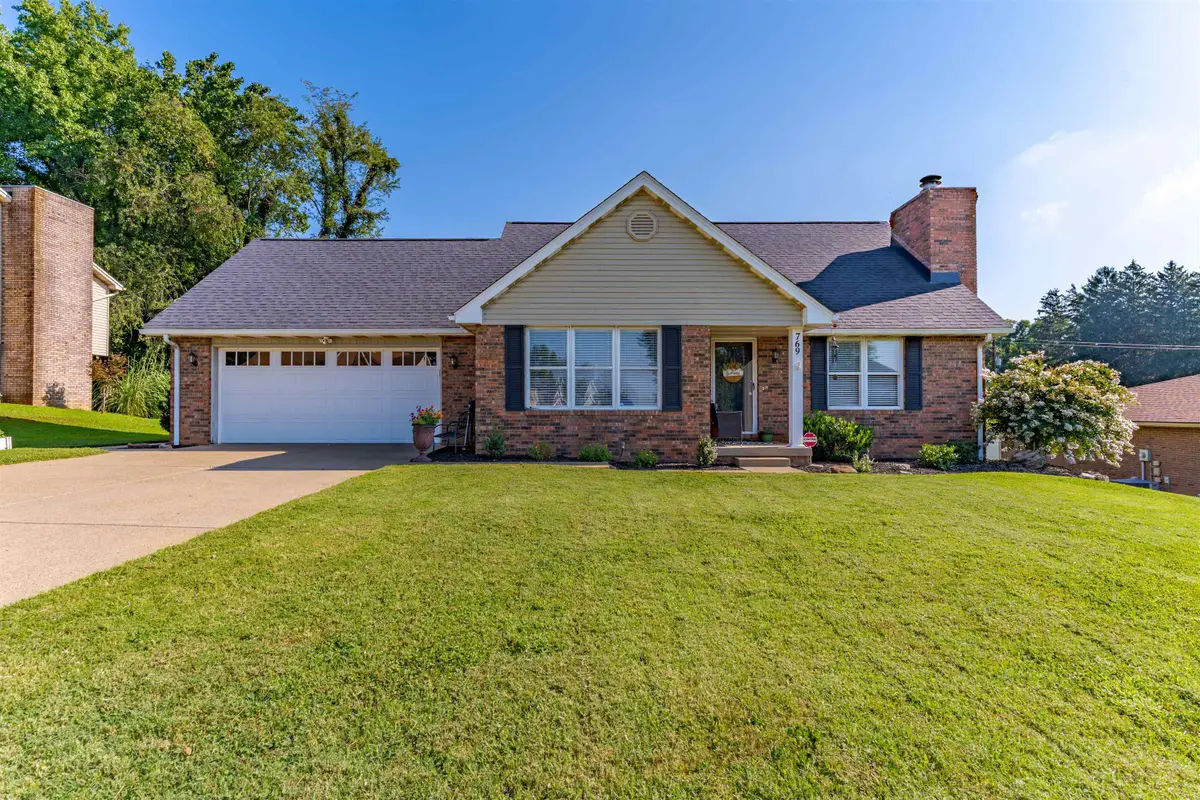
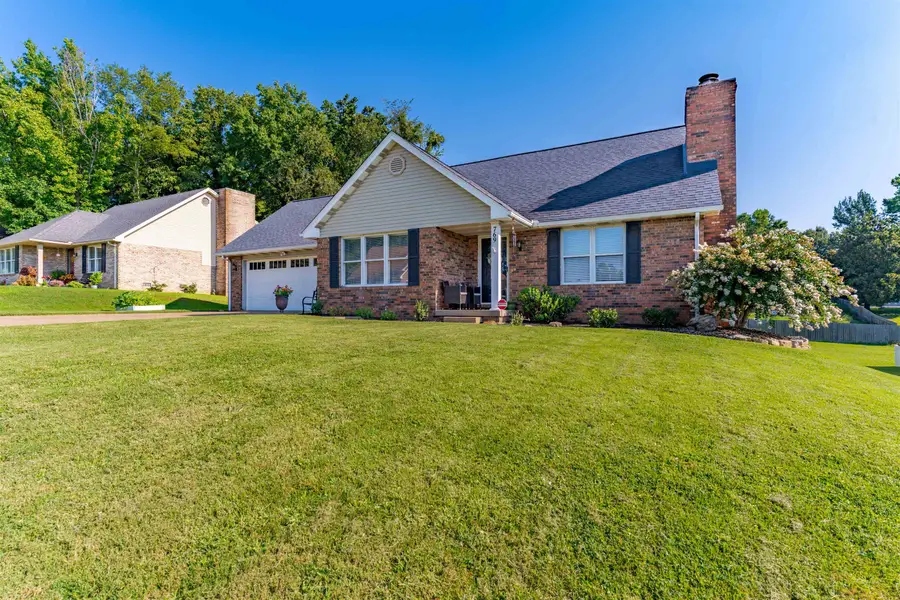

769 Timbers Drive,Henderson, KY 42420
$259,000
- 3 Beds
- 2 Baths
- 1,208 sq. ft.
- Single family
- Active
Listed by:
- era first advantage
MLS#:250416
Source:KY_HABR
Price summary
- Price:$259,000
- Price per sq. ft.:$155.74
About this home
Spacious Tri-Level Home with Unique Features and Charm! This beautiful tri-level home offers over 1,700 square feet of comfortable living space, featuring 3 bedrooms, 2 bathrooms, and a 2-car garage. The inviting living room welcomes you with vaulted ceilings and a cozy brick wood-burning fireplace‹”perfect for relaxing evenings. The kitchen is equipped with sleek stainless steel appliances, combining style and function. The owner's suite is privately located in the walk-out basement and opens to a heated and cooled sunroom, ideal for year-round enjoyment. Upstairs, a generously sized bedroom includes a charming loft‹”perfect for a home office, reading nook, or play area for the kids. Enjoy the outdoors in your fenced backyard, complete with a decorative 4-foot wooden fence to keep pets safe and secure. The property also features mature apple trees and a floored attic for extra storage. Garage shelves will remain with the home. Don't miss this unique and spacious property‹”it has all the space and features you've been looking for!
Contact an agent
Home facts
- Year built:1986
- Listing Id #:250416
- Added:12 day(s) ago
- Updated:August 20, 2025 at 03:02 PM
Rooms and interior
- Bedrooms:3
- Total bathrooms:2
- Full bathrooms:2
- Living area:1,208 sq. ft.
Heating and cooling
- Cooling:Central
- Heating:Gas Forced Air
Structure and exterior
- Roof:Asphalt, Shingle
- Year built:1986
- Building area:1,208 sq. ft.
Schools
- Middle school:South Jr High
- Elementary school:Bend Gate
Utilities
- Water:City, Water Heater - Gas
- Sewer:City
Finances and disclosures
- Price:$259,000
- Price per sq. ft.:$155.74
New listings near 769 Timbers Drive
- New
 $199,900Active3 beds 1 baths1,534 sq. ft.
$199,900Active3 beds 1 baths1,534 sq. ft.578 Watson Lane, Henderson, KY 42420
MLS# 92843Listed by: TRIPLE CROWN REALTY GROUP, LLC - New
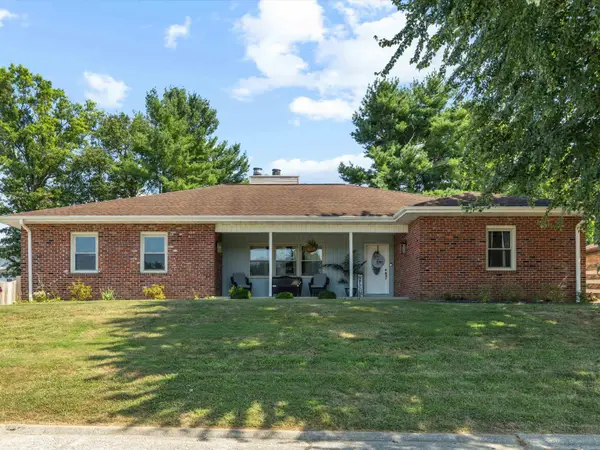 $349,900Active3 beds 2 baths2,193 sq. ft.
$349,900Active3 beds 2 baths2,193 sq. ft.606 Tarn Ct., Henderson, KY 42420
MLS# 250454Listed by: F.C. TUCKER/COLLIER - New
 $198,000Active4 beds 2 baths1,470 sq. ft.
$198,000Active4 beds 2 baths1,470 sq. ft.2412 N Elm St., Henderson, KY 42420
MLS# 250453Listed by: KELLER WILLIAMS ELITE - New
 $219,900Active3 beds 2 baths1,904 sq. ft.
$219,900Active3 beds 2 baths1,904 sq. ft.1292 Glenshiel Dr., Henderson, KY 42420
MLS# 250451Listed by: F.C. TUCKER/COLLIER - New
 $239,900Active3 beds 2 baths2,210 sq. ft.
$239,900Active3 beds 2 baths2,210 sq. ft.301 Harmony Lane, Henderson, KY 42420
MLS# 250450Listed by: F.C. TUCKER/COLLIER - New
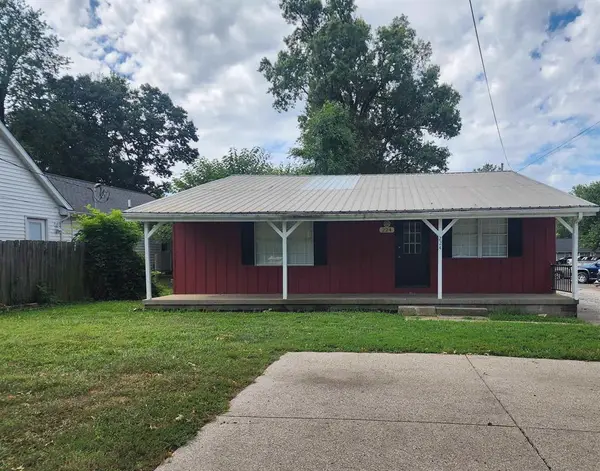 $199,900Active3 beds 2 baths1,580 sq. ft.
$199,900Active3 beds 2 baths1,580 sq. ft.224 Watson Lane, Henderson, KY 42420
MLS# 92821Listed by: TRIPLE CROWN REALTY GROUP, LLC - Open Sun, 12 to 1:30pmNew
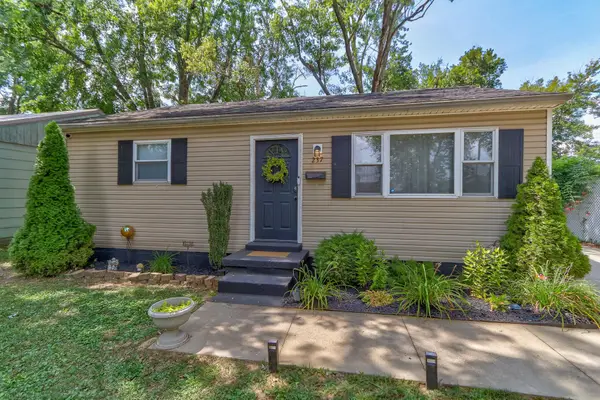 $119,900Active2 beds 1 baths768 sq. ft.
$119,900Active2 beds 1 baths768 sq. ft.237 S Lincoln Avenue, Henderson, KY 42420
MLS# 250447Listed by: EXP REALTY - New
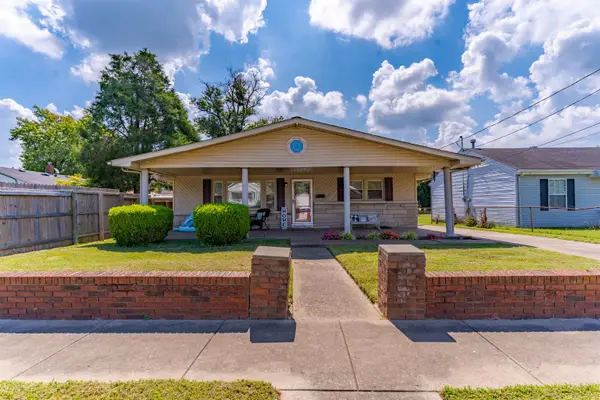 Listed by ERA$149,900Active3 beds 2 baths1,404 sq. ft.
Listed by ERA$149,900Active3 beds 2 baths1,404 sq. ft.310 Fagan Street, Henderson, KY 42420
MLS# 250448Listed by: ERA FIRST ADVANTAGE - New
 $309,900Active4 beds 2 baths2,340 sq. ft.
$309,900Active4 beds 2 baths2,340 sq. ft.433 Paddock Ct., Henderson, KY 42420
MLS# 250445Listed by: F.C. TUCKER/COLLIER - New
 $249,900Active4 beds 2 baths1,167 sq. ft.
$249,900Active4 beds 2 baths1,167 sq. ft.1133 Killiecrankie Dr, Henderson, KY 42420
MLS# 250444Listed by: F.C. TUCKER/COLLIER
