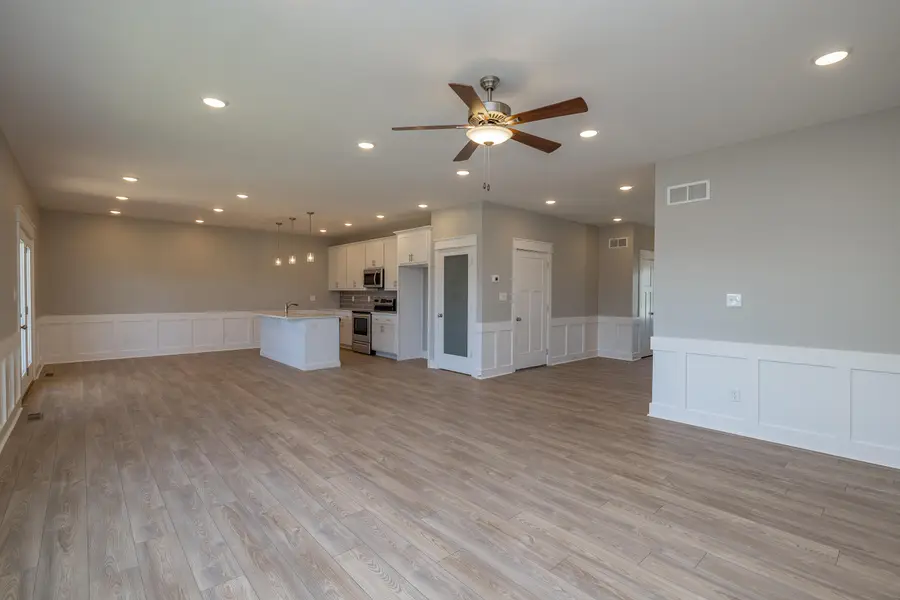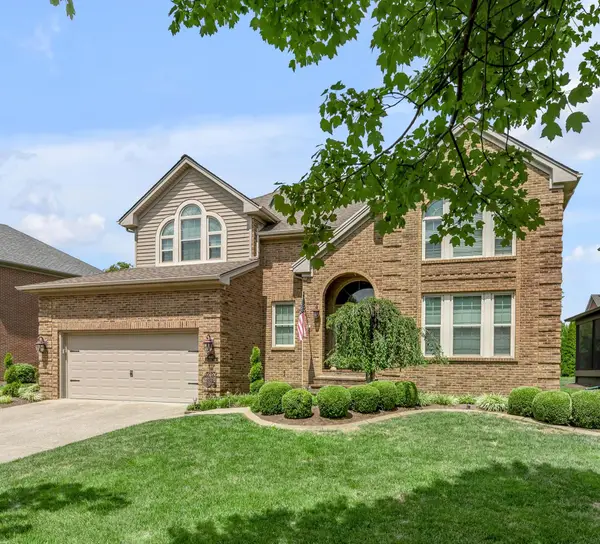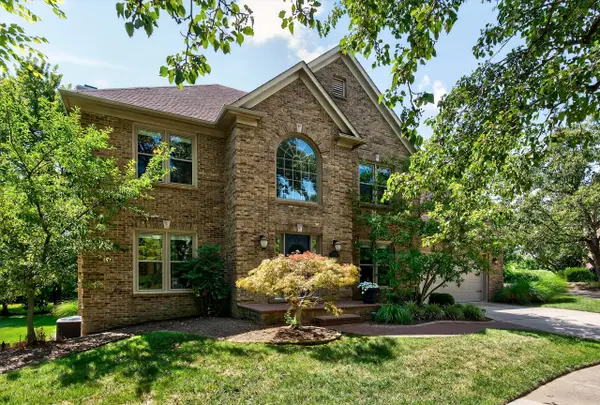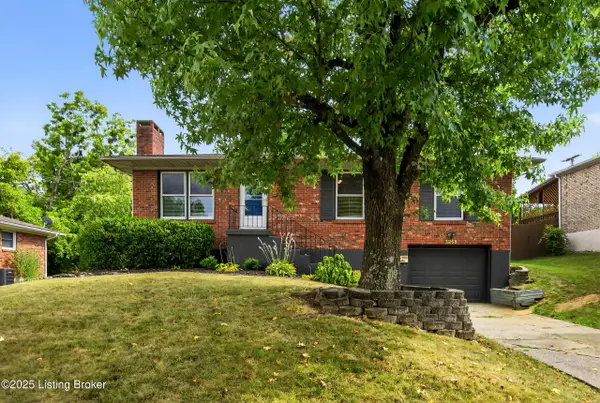1132 Twilight Shadow Drive, Lexington, KY 40509
Local realty services provided by:ERA Select Real Estate



1132 Twilight Shadow Drive,Lexington, KY 40509
$549,900
- 4 Beds
- 3 Baths
- 2,332 sq. ft.
- Single family
- Active
Listed by:
- Colby Davis(859) 296 - 1525ERA Select Real Estate
MLS#:25001419
Source:KY_LBAR
Price summary
- Price:$549,900
- Price per sq. ft.:$235.81
About this home
Introducing the gently used Bayhill by Briggs Homes! This open floor plan offers many options and upgrades. The first floor boasts a nice open entry, beautiful LVP floors throughout, nine foot ceilings, sizable Great Room, dining area, eat-in kitchen with Quartz countertops, island bar & pantry, mudroom w/ built-ins and a powder room. The 2nd floor offers a massive master suite with a huge WIC, double bowl vanity, tile shower, soaking tub and custom barn door. In addition, the 2nd floor offers three generous sized guest bedrooms and a full guest bath. Why stop there? This home also offers a full unfinished walkout basement with rough-in plumbing for a full bath! Other upgrades include a covered front porch, covered rear wood deck/patio, plenty of custom woodwork/trim, stainless steel appliances and a two car garage. Set your showing today before it is too late! **Builder would entertain finishing the basement as part of the contract.**
Contact an agent
Home facts
- Year built:2022
- Listing Id #:25001419
- Added:198 day(s) ago
- Updated:August 15, 2025 at 03:38 PM
Rooms and interior
- Bedrooms:4
- Total bathrooms:3
- Full bathrooms:2
- Half bathrooms:1
- Living area:2,332 sq. ft.
Heating and cooling
- Cooling:Electric, Zoned
- Heating:Heat Pump, Zoned
Structure and exterior
- Year built:2022
- Building area:2,332 sq. ft.
- Lot area:0.14 Acres
Schools
- High school:Frederick Douglass
- Middle school:Mary E Britton
- Elementary school:Athens-Chilesburg
Utilities
- Water:Public
- Sewer:Public Sewer
Finances and disclosures
- Price:$549,900
- Price per sq. ft.:$235.81
New listings near 1132 Twilight Shadow Drive
- New
 $665,000Active4 beds 4 baths3,713 sq. ft.
$665,000Active4 beds 4 baths3,713 sq. ft.647 Gingermill Lane, Lexington, KY 40509
MLS# 25018060Listed by: BLUEGRASS SOTHEBY'S INTERNATIONAL REALTY - New
 $259,000Active3 beds 2 baths1,364 sq. ft.
$259,000Active3 beds 2 baths1,364 sq. ft.1413 Jandymar Court, Lexington, KY 40517
MLS# 25018064Listed by: UNITED REAL ESTATE BLUEGRASS - New
 $650,000Active4 beds 5 baths4,130 sq. ft.
$650,000Active4 beds 5 baths4,130 sq. ft.3212 Darlington Circle, Lexington, KY 40509
MLS# 25018051Listed by: LIFSTYL REAL ESTATE - New
 $249,900Active3 beds 2 baths1,027 sq. ft.
$249,900Active3 beds 2 baths1,027 sq. ft.2576 Woodhill Drive, Lexington, KY 40509
MLS# 25018012Listed by: GUIDE REALTY, INC. - New
 $324,000Active3 beds 2 baths2,030 sq. ft.
$324,000Active3 beds 2 baths2,030 sq. ft.3268 Sutherland Dr, Lexington, KY 40517
MLS# 1695420Listed by: SIX DEGREES REAL ESTATE, LLC - Open Sat, 2 to 4pmNew
 $265,000Active3 beds 1 baths1,333 sq. ft.
$265,000Active3 beds 1 baths1,333 sq. ft.1016 Liberty Road, Lexington, KY 40505
MLS# 25018037Listed by: NATIONAL REAL ESTATE - Open Sun, 2 to 4pmNew
 $550,000Active4 beds 3 baths3,033 sq. ft.
$550,000Active4 beds 3 baths3,033 sq. ft.1001 Turnberry Lane, Lexington, KY 40515
MLS# 25018041Listed by: THE BROKERAGE - New
 $365,000Active3 beds 3 baths2,076 sq. ft.
$365,000Active3 beds 3 baths2,076 sq. ft.2357 Mulundy Way, Lexington, KY 40511
MLS# 25017801Listed by: PALMER-HAMPTON REALTY - Open Sun, 2 to 4pmNew
 $269,900Active2 beds 2 baths1,279 sq. ft.
$269,900Active2 beds 2 baths1,279 sq. ft.3509 Galt Court, Lexington, KY 40515
MLS# 25018034Listed by: THE BROKERAGE - Open Sun, 2 to 4pmNew
 $597,000Active4 beds 3 baths2,563 sq. ft.
$597,000Active4 beds 3 baths2,563 sq. ft.3194 Burnham Court, Lexington, KY 40503
MLS# 25018006Listed by: RECTOR HAYDEN REALTORS

