211 Chenault Road, Lexington, KY 40502
Local realty services provided by:ERA Select Real Estate

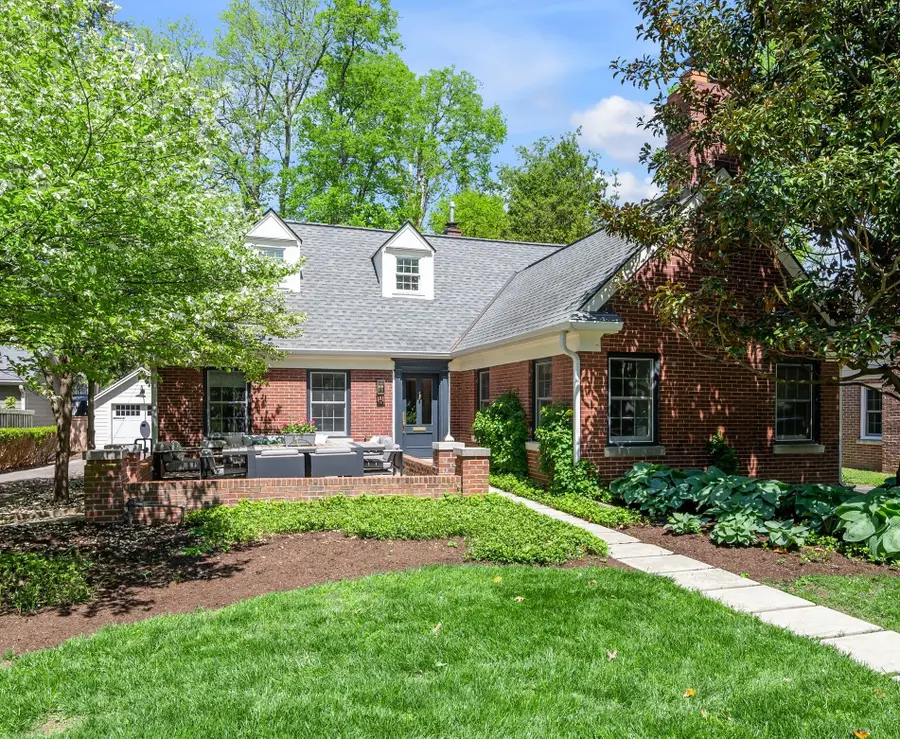
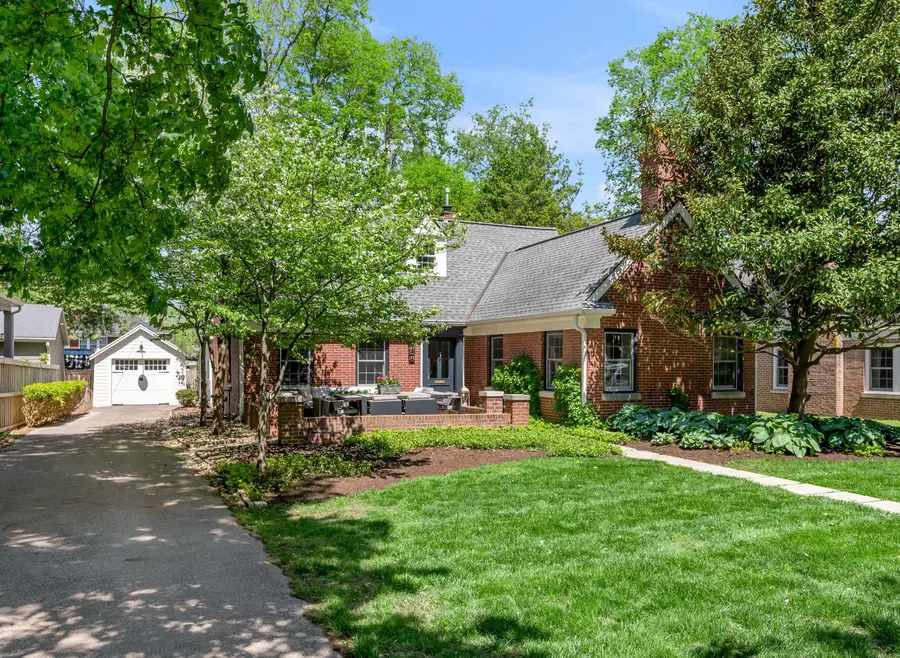
211 Chenault Road,Lexington, KY 40502
$899,900
- 4 Beds
- 2 Baths
- 2,991 sq. ft.
- Single family
- Active
Listed by:whitney w durham
Office:bluegrass sotheby's international realty
MLS#:25013385
Source:KY_LBAR
Price summary
- Price:$899,900
- Price per sq. ft.:$300.87
About this home
Situated on one of Chevy Chase's most coveted streets, this Cape Cod charmer on Chenault Road blends timeless elegance with modern comfort. Enjoy the welcoming front patio framed by brick knee walls leads to a rich, solid wood door with beveled glass, opening to a gracious foyer and expansive living room with fireplace and built-ins. Then discover the sunlit front bedroom which could be used as an office with serene space to work or unwind. The thoughtfully updated kitchen features a gas range, marble countertops, and classic cabinetry—perfect for culinary creativity. At the back of the home, a seamless dining and family room combination with a dry bar, second fireplace, and views of the lush backyard invites easy living and entertaining. The first-floor primary suite boasts custom built-ins and a chic updated bath. Upstairs, two spacious bedrooms, a refined full bath, and an enchanting A-frame attic retreat create a cozy, elevated escape. The lower level offers a generous rec room, utility space, and ample storage. A detached garage with covered patio, mudroom/mini-gym, and a picturesque garden complete this exceptional home.
Contact an agent
Home facts
- Year built:1940
- Listing Id #:25013385
- Added:52 day(s) ago
- Updated:August 15, 2025 at 03:38 PM
Rooms and interior
- Bedrooms:4
- Total bathrooms:2
- Full bathrooms:2
- Living area:2,991 sq. ft.
Heating and cooling
- Cooling:Electric
- Heating:Forced Air
Structure and exterior
- Year built:1940
- Building area:2,991 sq. ft.
- Lot area:0.2 Acres
Schools
- High school:Henry Clay
- Middle school:Morton
- Elementary school:Cassidy
Utilities
- Water:Public
- Sewer:Public Sewer
Finances and disclosures
- Price:$899,900
- Price per sq. ft.:$300.87
New listings near 211 Chenault Road
- New
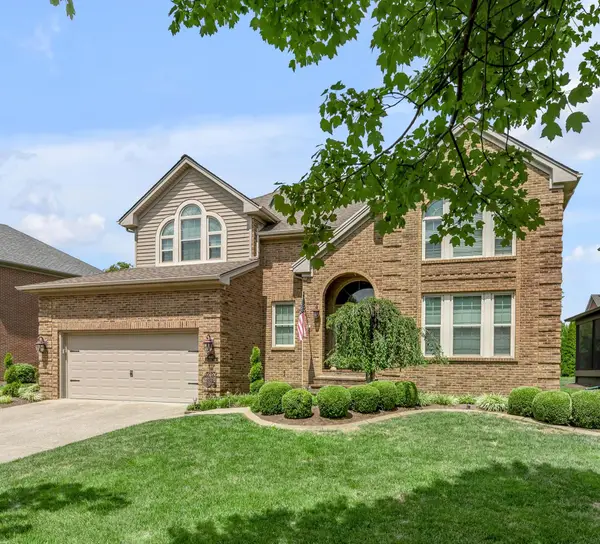 $665,000Active4 beds 4 baths3,713 sq. ft.
$665,000Active4 beds 4 baths3,713 sq. ft.647 Gingermill Lane, Lexington, KY 40509
MLS# 25018060Listed by: BLUEGRASS SOTHEBY'S INTERNATIONAL REALTY - New
 $259,000Active3 beds 2 baths1,364 sq. ft.
$259,000Active3 beds 2 baths1,364 sq. ft.1413 Jandymar Court, Lexington, KY 40517
MLS# 25018064Listed by: UNITED REAL ESTATE BLUEGRASS - New
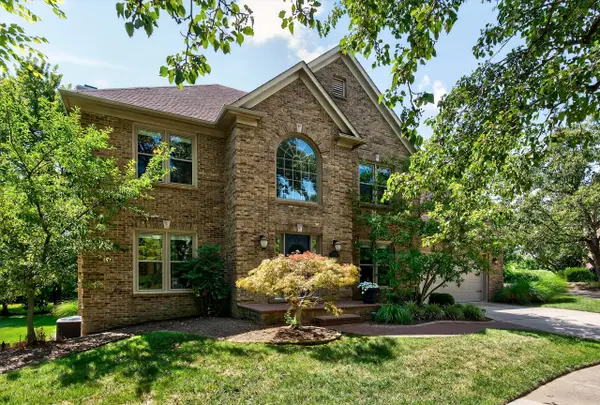 $650,000Active4 beds 5 baths4,130 sq. ft.
$650,000Active4 beds 5 baths4,130 sq. ft.3212 Darlington Circle, Lexington, KY 40509
MLS# 25018051Listed by: LIFSTYL REAL ESTATE - New
 $249,900Active3 beds 2 baths1,027 sq. ft.
$249,900Active3 beds 2 baths1,027 sq. ft.2576 Woodhill Drive, Lexington, KY 40509
MLS# 25018012Listed by: GUIDE REALTY, INC. - New
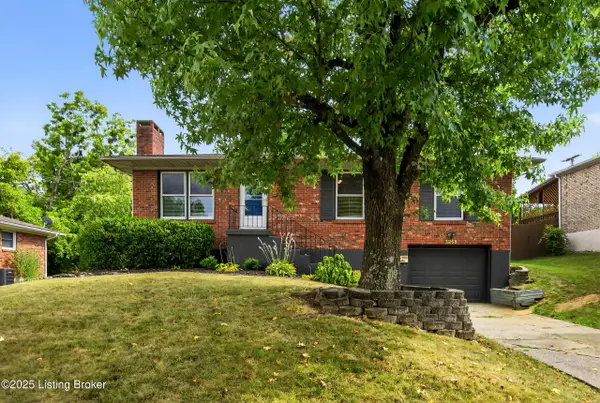 $324,000Active3 beds 2 baths2,030 sq. ft.
$324,000Active3 beds 2 baths2,030 sq. ft.3268 Sutherland Dr, Lexington, KY 40517
MLS# 1695420Listed by: SIX DEGREES REAL ESTATE, LLC - Open Sat, 2 to 4pmNew
 $265,000Active3 beds 1 baths1,333 sq. ft.
$265,000Active3 beds 1 baths1,333 sq. ft.1016 Liberty Road, Lexington, KY 40505
MLS# 25018037Listed by: NATIONAL REAL ESTATE - Open Sun, 2 to 4pmNew
 $550,000Active4 beds 3 baths3,033 sq. ft.
$550,000Active4 beds 3 baths3,033 sq. ft.1001 Turnberry Lane, Lexington, KY 40515
MLS# 25018041Listed by: THE BROKERAGE - New
 $365,000Active3 beds 3 baths2,076 sq. ft.
$365,000Active3 beds 3 baths2,076 sq. ft.2357 Mulundy Way, Lexington, KY 40511
MLS# 25017801Listed by: PALMER-HAMPTON REALTY - Open Sun, 2 to 4pmNew
 $269,900Active2 beds 2 baths1,279 sq. ft.
$269,900Active2 beds 2 baths1,279 sq. ft.3509 Galt Court, Lexington, KY 40515
MLS# 25018034Listed by: THE BROKERAGE - Open Sun, 2 to 4pmNew
 $597,000Active4 beds 3 baths2,563 sq. ft.
$597,000Active4 beds 3 baths2,563 sq. ft.3194 Burnham Court, Lexington, KY 40503
MLS# 25018006Listed by: RECTOR HAYDEN REALTORS

