245 Sherman Avenue, Lexington, KY 40502
Local realty services provided by:ERA Team Realtors

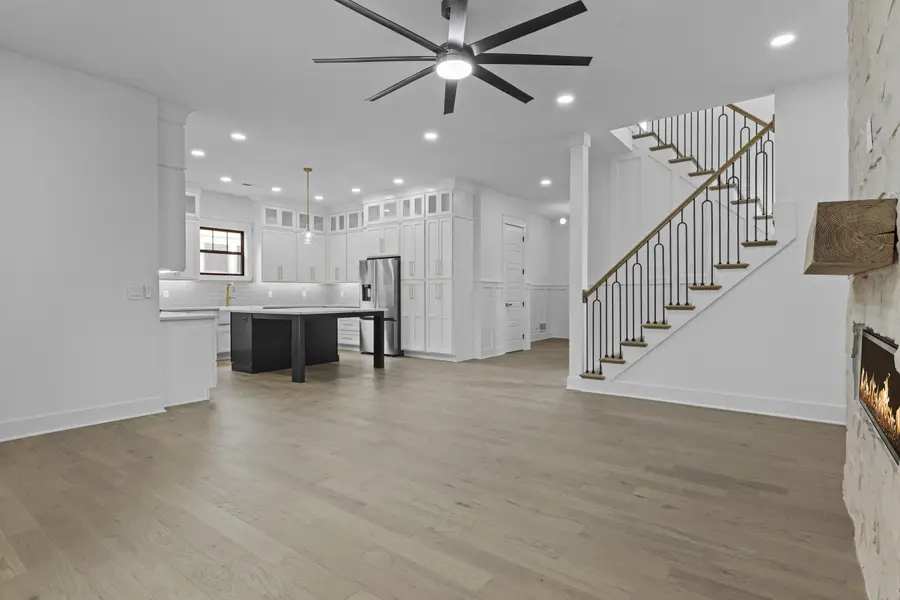
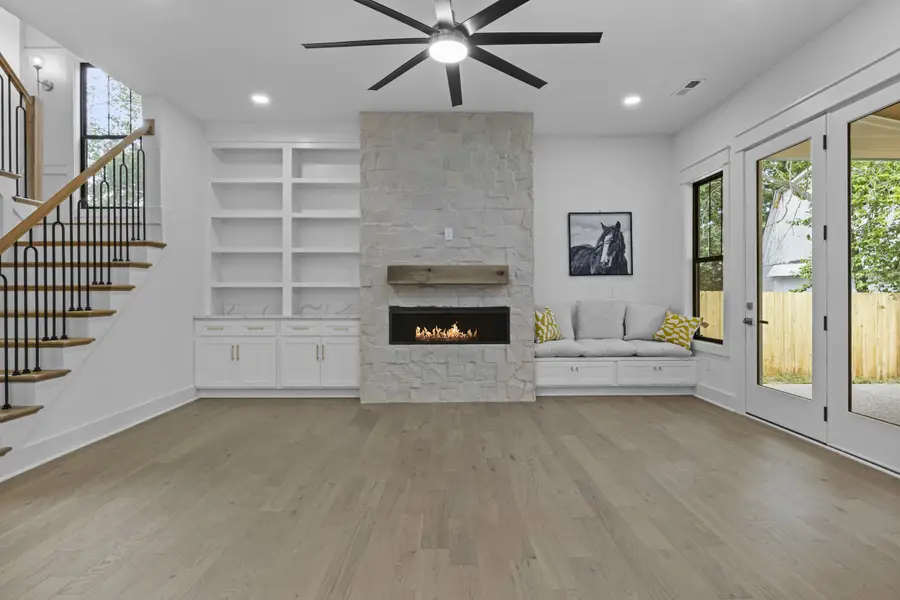
Listed by:thomas m harper
Office:tom harper and associates
MLS#:25015350
Source:KY_LBAR
Price summary
- Price:$840,000
- Price per sq. ft.:$332.41
About this home
Stunning, newly built Craftsmen home in the highly desirable Kenwick neighborhood! Very functional, open floor plan that will appeal to everyone. Engineered hardwood flooring throughout, custom white oak staircase, a gorgeous, spacious kitchen with beautiful quartz counters, gas range, full suite of appliances and oven hood. Home has both 1st and 2nd level primary bedrooms with en suite bathrooms and tiled showers, laundry/utility rooms on both levels, side entry mudroom, 4 full bathrooms, large walk in closets, 2nd level loft - and don't miss the hidden storage closets! Not to mention, a detached two car garage, stone gas fireplace with remote, two gas furnaces, and a covered front and back porch. This home has so many thoughtful touches such as a hall tree in the mudroom, cedar beams, feature walls, wainscoting, 10' ceilings on the 1st floor, and so much more. Home is conveniently located 2 miles from downtown, short drive to UK's campus and walking distance to coffee shops, breweries, restaurants and Kenwick Park. Plenty of driveway parking behind the house. Do not miss this one!
Contact an agent
Home facts
- Year built:2025
- Listing Id #:25015350
- Added:31 day(s) ago
- Updated:August 15, 2025 at 03:38 PM
Rooms and interior
- Bedrooms:4
- Total bathrooms:4
- Full bathrooms:3
- Half bathrooms:1
- Living area:2,527 sq. ft.
Heating and cooling
- Cooling:Electric
- Heating:Forced Air, Natural Gas
Structure and exterior
- Year built:2025
- Building area:2,527 sq. ft.
- Lot area:0.17 Acres
Schools
- High school:Henry Clay
- Middle school:Lexington Trad
- Elementary school:Ashland
Utilities
- Water:Public
- Sewer:Public Sewer
Finances and disclosures
- Price:$840,000
- Price per sq. ft.:$332.41
New listings near 245 Sherman Avenue
- New
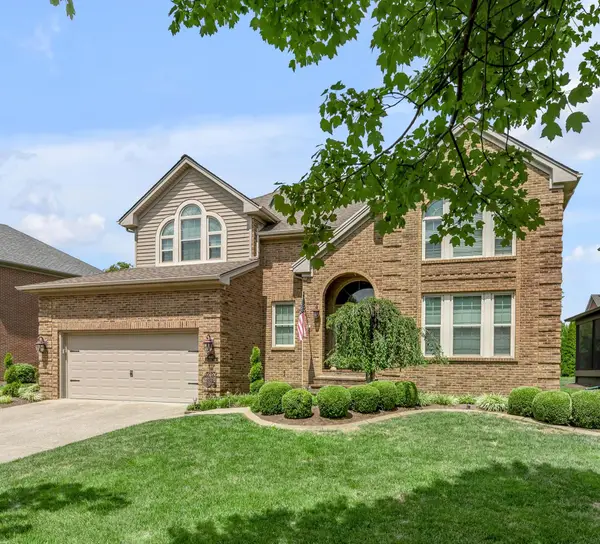 $665,000Active4 beds 4 baths3,713 sq. ft.
$665,000Active4 beds 4 baths3,713 sq. ft.647 Gingermill Lane, Lexington, KY 40509
MLS# 25018060Listed by: BLUEGRASS SOTHEBY'S INTERNATIONAL REALTY - New
 $259,000Active3 beds 2 baths1,364 sq. ft.
$259,000Active3 beds 2 baths1,364 sq. ft.1413 Jandymar Court, Lexington, KY 40517
MLS# 25018064Listed by: UNITED REAL ESTATE BLUEGRASS - New
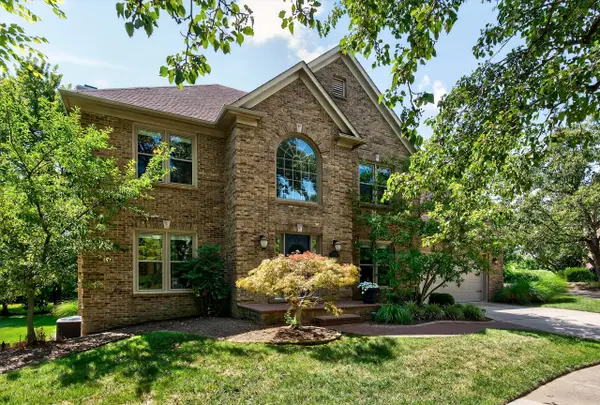 $650,000Active4 beds 5 baths4,130 sq. ft.
$650,000Active4 beds 5 baths4,130 sq. ft.3212 Darlington Circle, Lexington, KY 40509
MLS# 25018051Listed by: LIFSTYL REAL ESTATE - New
 $249,900Active3 beds 2 baths1,027 sq. ft.
$249,900Active3 beds 2 baths1,027 sq. ft.2576 Woodhill Drive, Lexington, KY 40509
MLS# 25018012Listed by: GUIDE REALTY, INC. - New
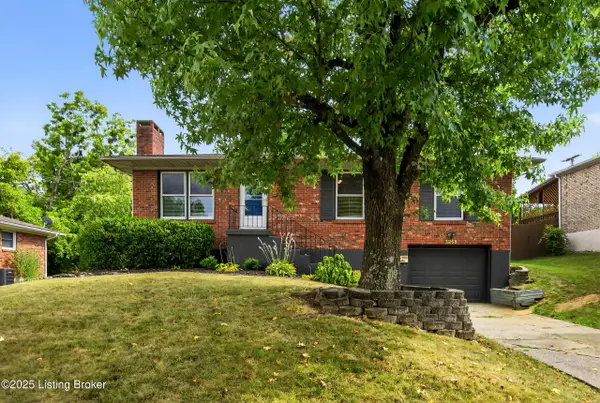 $324,000Active3 beds 2 baths2,030 sq. ft.
$324,000Active3 beds 2 baths2,030 sq. ft.3268 Sutherland Dr, Lexington, KY 40517
MLS# 1695420Listed by: SIX DEGREES REAL ESTATE, LLC - Open Sat, 2 to 4pmNew
 $265,000Active3 beds 1 baths1,333 sq. ft.
$265,000Active3 beds 1 baths1,333 sq. ft.1016 Liberty Road, Lexington, KY 40505
MLS# 25018037Listed by: NATIONAL REAL ESTATE - Open Sun, 2 to 4pmNew
 $550,000Active4 beds 3 baths3,033 sq. ft.
$550,000Active4 beds 3 baths3,033 sq. ft.1001 Turnberry Lane, Lexington, KY 40515
MLS# 25018041Listed by: THE BROKERAGE - New
 $365,000Active3 beds 3 baths2,076 sq. ft.
$365,000Active3 beds 3 baths2,076 sq. ft.2357 Mulundy Way, Lexington, KY 40511
MLS# 25017801Listed by: PALMER-HAMPTON REALTY - Open Sun, 2 to 4pmNew
 $269,900Active2 beds 2 baths1,279 sq. ft.
$269,900Active2 beds 2 baths1,279 sq. ft.3509 Galt Court, Lexington, KY 40515
MLS# 25018034Listed by: THE BROKERAGE - Open Sun, 2 to 4pmNew
 $597,000Active4 beds 3 baths2,563 sq. ft.
$597,000Active4 beds 3 baths2,563 sq. ft.3194 Burnham Court, Lexington, KY 40503
MLS# 25018006Listed by: RECTOR HAYDEN REALTORS

