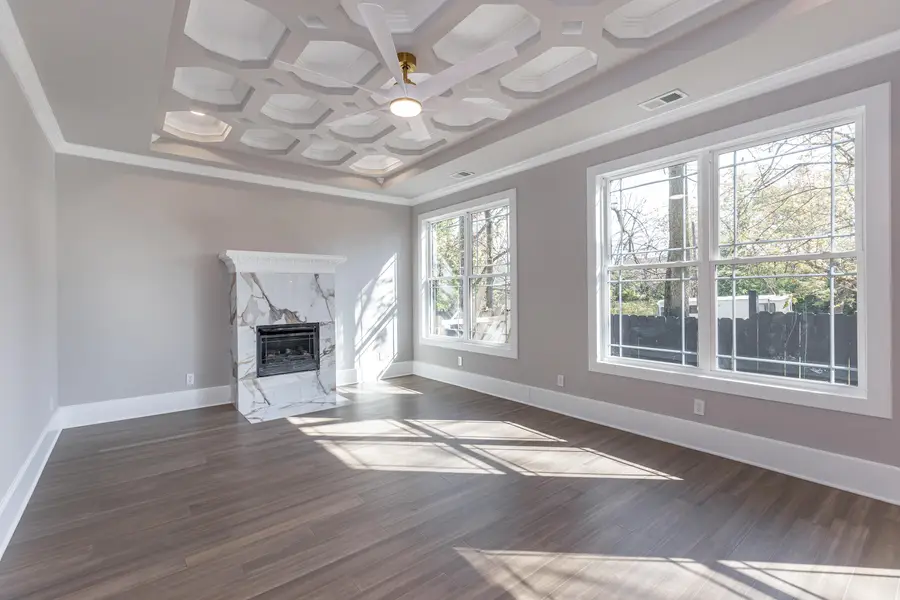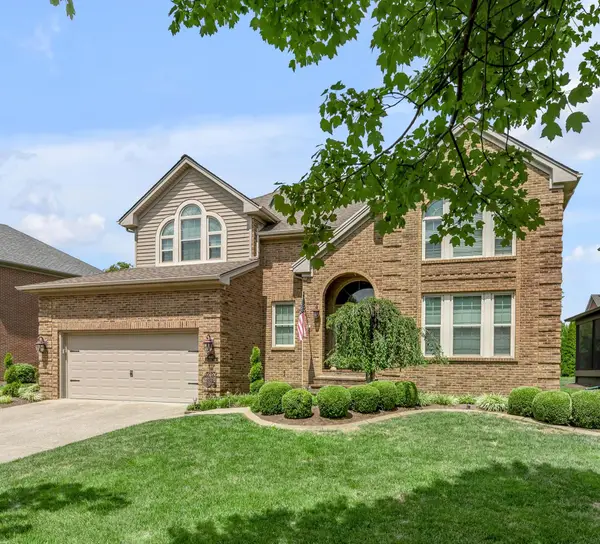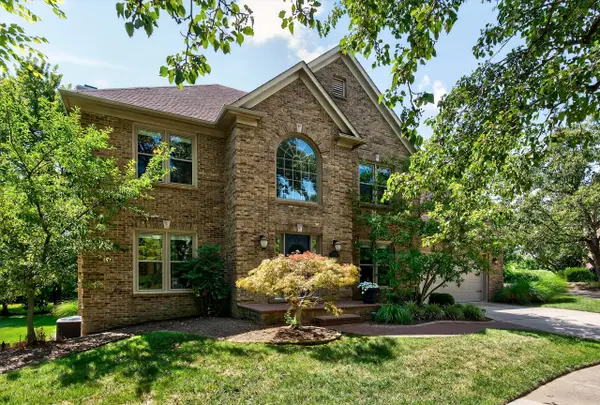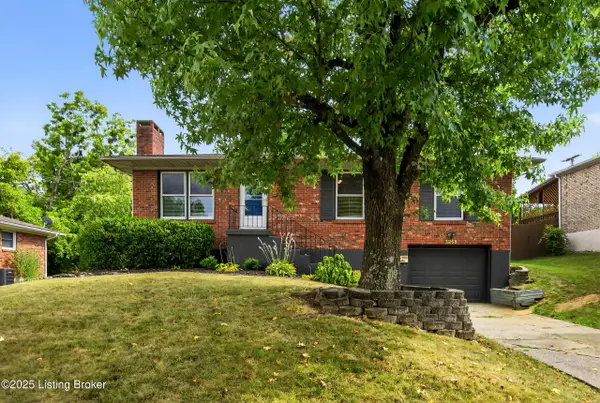2528 Leland Lane, Lexington, KY 40503
Local realty services provided by:ERA Select Real Estate



2528 Leland Lane,Lexington, KY 40503
$489,900
- 3 Beds
- 4 Baths
- 2,072 sq. ft.
- Townhouse
- Active
Listed by:
- Colby Davis(859) 296 - 1525ERA Select Real Estate
MLS#:24022964
Source:KY_LBAR
Price summary
- Price:$489,900
- Price per sq. ft.:$236.44
About this home
Welcome to Pasadena Reserve! Luxury townhomes located conveniently off of Hill n' Dale Rd and close to numerous amenities! This is the 2nd of many townhomes that will be hitting the market in this complex. This townhome offers 3 bedrooms (two master suites), one guest bedroom, home office and a total of 3.5 bathrooms. The first floor boasts a two story entry, formal dining room/home office, kitchen, powder room and Great Room. All townhomes come equipped with a two car garage and many upgrades including: hardwood throughout the first floor, granite countertops in kitchen/baths, two tile showers (one in each master suite), decorative columns, specialty ceilings in the master, dining rm & Great rm, 10' ceilings on the 1st floor & 9' ceilings on the 2nd floor, gas tankless water heater, electric car charger and smart toilets in both master suites/powder room among many others. The complex will have a HOA fee once completed to cover common area maintenance, 24 hour cameras, entry way, etc
Contact an agent
Home facts
- Year built:2025
- Listing Id #:24022964
- Added:287 day(s) ago
- Updated:August 15, 2025 at 03:38 PM
Rooms and interior
- Bedrooms:3
- Total bathrooms:4
- Full bathrooms:3
- Half bathrooms:1
- Living area:2,072 sq. ft.
Heating and cooling
- Cooling:Electric
- Heating:Heat Pump
Structure and exterior
- Year built:2025
- Building area:2,072 sq. ft.
- Lot area:0.07 Acres
Schools
- High school:Lafayette
- Middle school:Jessie Clark
- Elementary school:Clays Mill
Utilities
- Water:Public
- Sewer:Public Sewer
Finances and disclosures
- Price:$489,900
- Price per sq. ft.:$236.44
New listings near 2528 Leland Lane
- New
 $665,000Active4 beds 4 baths3,713 sq. ft.
$665,000Active4 beds 4 baths3,713 sq. ft.647 Gingermill Lane, Lexington, KY 40509
MLS# 25018060Listed by: BLUEGRASS SOTHEBY'S INTERNATIONAL REALTY - New
 $259,000Active3 beds 2 baths1,364 sq. ft.
$259,000Active3 beds 2 baths1,364 sq. ft.1413 Jandymar Court, Lexington, KY 40517
MLS# 25018064Listed by: UNITED REAL ESTATE BLUEGRASS - New
 $650,000Active4 beds 5 baths4,130 sq. ft.
$650,000Active4 beds 5 baths4,130 sq. ft.3212 Darlington Circle, Lexington, KY 40509
MLS# 25018051Listed by: LIFSTYL REAL ESTATE - New
 $249,900Active3 beds 2 baths1,027 sq. ft.
$249,900Active3 beds 2 baths1,027 sq. ft.2576 Woodhill Drive, Lexington, KY 40509
MLS# 25018012Listed by: GUIDE REALTY, INC. - New
 $324,000Active3 beds 2 baths2,030 sq. ft.
$324,000Active3 beds 2 baths2,030 sq. ft.3268 Sutherland Dr, Lexington, KY 40517
MLS# 1695420Listed by: SIX DEGREES REAL ESTATE, LLC - Open Sat, 2 to 4pmNew
 $265,000Active3 beds 1 baths1,333 sq. ft.
$265,000Active3 beds 1 baths1,333 sq. ft.1016 Liberty Road, Lexington, KY 40505
MLS# 25018037Listed by: NATIONAL REAL ESTATE - Open Sun, 2 to 4pmNew
 $550,000Active4 beds 3 baths3,033 sq. ft.
$550,000Active4 beds 3 baths3,033 sq. ft.1001 Turnberry Lane, Lexington, KY 40515
MLS# 25018041Listed by: THE BROKERAGE - New
 $365,000Active3 beds 3 baths2,076 sq. ft.
$365,000Active3 beds 3 baths2,076 sq. ft.2357 Mulundy Way, Lexington, KY 40511
MLS# 25017801Listed by: PALMER-HAMPTON REALTY - Open Sun, 2 to 4pmNew
 $269,900Active2 beds 2 baths1,279 sq. ft.
$269,900Active2 beds 2 baths1,279 sq. ft.3509 Galt Court, Lexington, KY 40515
MLS# 25018034Listed by: THE BROKERAGE - Open Sun, 2 to 4pmNew
 $597,000Active4 beds 3 baths2,563 sq. ft.
$597,000Active4 beds 3 baths2,563 sq. ft.3194 Burnham Court, Lexington, KY 40503
MLS# 25018006Listed by: RECTOR HAYDEN REALTORS

