280 Jane Briggs Avenue, Lexington, KY 40509
Local realty services provided by:ERA Team Realtors
280 Jane Briggs Avenue,Lexington, KY 40509
$599,900
- 5 Beds
- 4 Baths
- 3,918 sq. ft.
- Single family
- Pending
Upcoming open houses
- Sun, Sep 2802:00 pm - 04:00 pm
Listed by:brooke otis mullins
Office:ro&co real estate
MLS#:25502049
Source:KY_LBAR
Price summary
- Price:$599,900
- Price per sq. ft.:$153.11
About this home
Welcome to 280 Jane Briggs Avenue, a beautifully maintained home in one of Lexington's most sought-after neighborhoods. This residence blends comfort and versatility with a thoughtful floor plan designed for everyday living and entertaining. The main level features an open and inviting layout, anchored by a spacious kitchen with abundant cabinetry and prep space, plus a cozy living area filled with natural light. Upstairs, the primary suite boasts a private bath and walk-in closet, while additional bedrooms offer plenty of room for family, guests, or a home office. The fully finished basement is a true standout, complete with a second kitchen, bedroom, and full bath—ideal as a private mother-in-law suite, guest quarters, or multi-generational living space. Out back, enjoy the gorgeous covered porch enclosed with walls and windows, creating a sunroom-like retreat that's perfect for morning coffee, evening gatherings, or year-round enjoyment. The private backyard and attached garage add even more convenience to this already impressive home. With quick access to shopping, dining, parks, and top-rated schools, 280 Jane Briggs Avenue offers the best of Lexington living in a flexible, move-in ready package.
Contact an agent
Home facts
- Year built:2005
- Listing ID #:25502049
- Added:2 day(s) ago
- Updated:September 27, 2025 at 03:40 AM
Rooms and interior
- Bedrooms:5
- Total bathrooms:4
- Full bathrooms:3
- Half bathrooms:1
- Living area:3,918 sq. ft.
Heating and cooling
- Cooling:Electric
- Heating:Electric, Heat Pump
Structure and exterior
- Year built:2005
- Building area:3,918 sq. ft.
- Lot area:0.19 Acres
Schools
- High school:Henry Clay
- Middle school:Edythe J. Hayes
- Elementary school:Brenda Cowan
Utilities
- Water:Public
- Sewer:Public Sewer
Finances and disclosures
- Price:$599,900
- Price per sq. ft.:$153.11
New listings near 280 Jane Briggs Avenue
- New
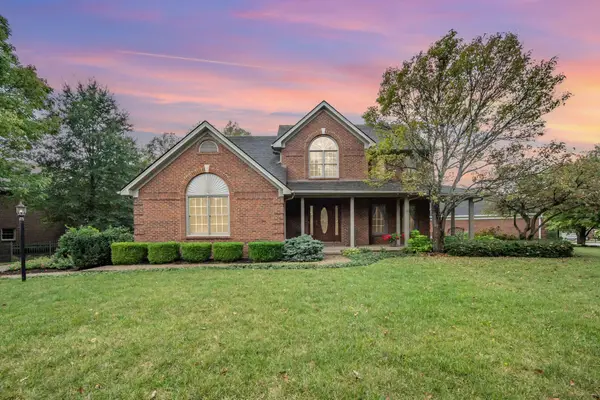 $600,000Active4 beds 4 baths2,908 sq. ft.
$600,000Active4 beds 4 baths2,908 sq. ft.3305 Cheltenham Drive, Lexington, KY 40509
MLS# 25502367Listed by: REAL BROKER LLC - New
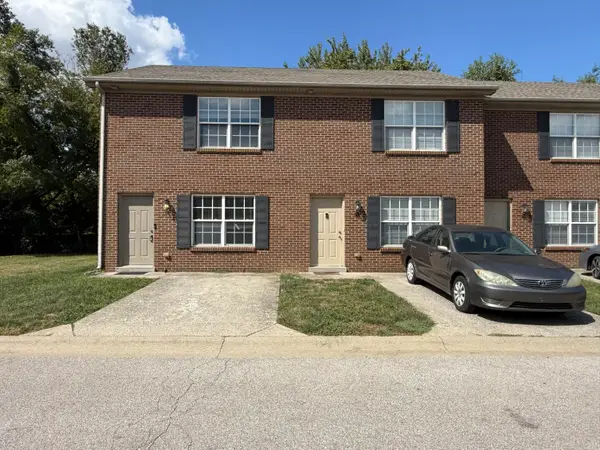 $199,999Active2 beds 3 baths1,188 sq. ft.
$199,999Active2 beds 3 baths1,188 sq. ft.715 Ellison Court, Lexington, KY 40505
MLS# 25502361Listed by: THE BROKERAGE - New
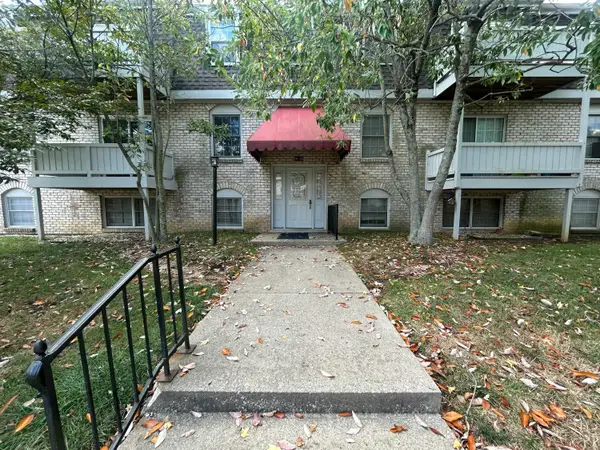 $154,900Active2 beds 1 baths1,009 sq. ft.
$154,900Active2 beds 1 baths1,009 sq. ft.175 Malabu Drive #35, Lexington, KY 40503
MLS# 25502347Listed by: LIFSTYL REAL ESTATE - Open Sat, 1 to 3pmNew
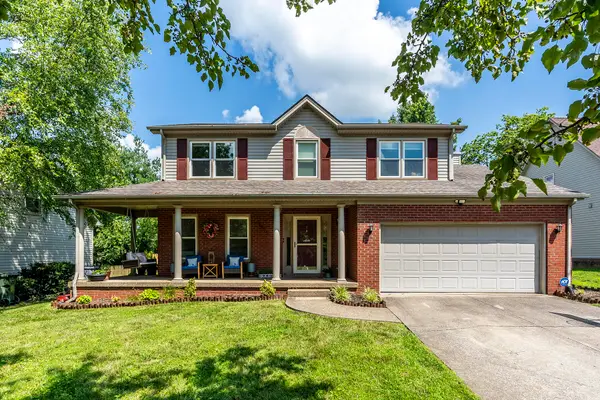 $394,500Active3 beds 3 baths2,046 sq. ft.
$394,500Active3 beds 3 baths2,046 sq. ft.3573 Indian Summer Trail, Lexington, KY 40509
MLS# 25502355Listed by: UNITED REAL ESTATE BLUEGRASS - Open Sat, 1 to 3pmNew
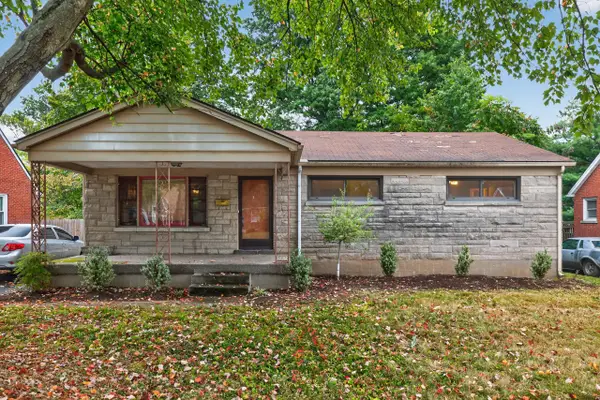 $200,000Active3 beds 2 baths1,226 sq. ft.
$200,000Active3 beds 2 baths1,226 sq. ft.535 St Anthony Drive, Lexington, KY 40505
MLS# 25502260Listed by: KELLER WILLIAMS BLUEGRASS REALTY - New
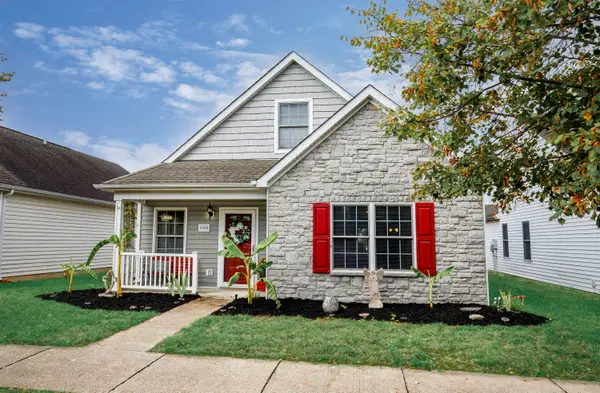 $305,000Active3 beds 3 baths1,617 sq. ft.
$305,000Active3 beds 3 baths1,617 sq. ft.4308 Jasmine Rose Way, Lexington, KY 40515
MLS# 25502340Listed by: RECTOR HAYDEN REALTORS - New
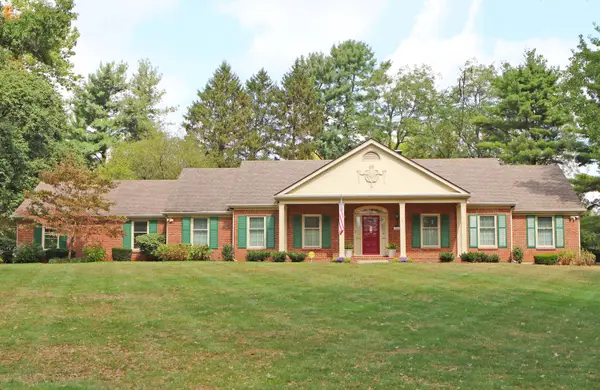 $660,000Active3 beds 4 baths4,047 sq. ft.
$660,000Active3 beds 4 baths4,047 sq. ft.3801 Wyse Square, Lexington, KY 40510
MLS# 25502318Listed by: RECTOR HAYDEN REALTORS - Open Sat, 1 to 5pmNew
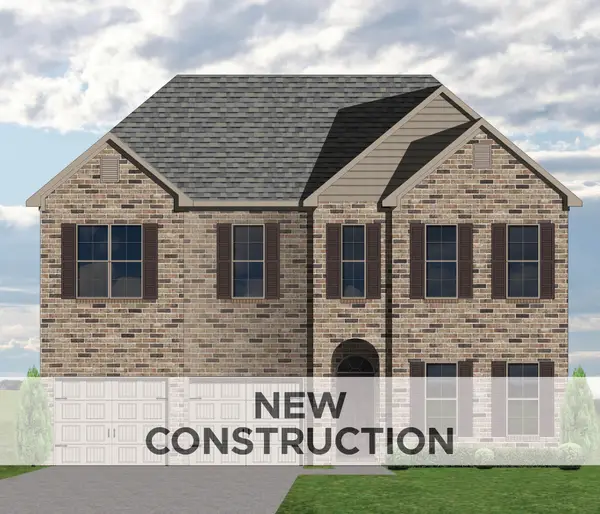 $1,095,000Active5 beds 4 baths3,747 sq. ft.
$1,095,000Active5 beds 4 baths3,747 sq. ft.761 Shady Cove, Lexington, KY 40515
MLS# 25502319Listed by: CHRISTIES INTERNATIONAL REAL ESTATE BLUEGRASS - Open Sat, 1 to 5pmNew
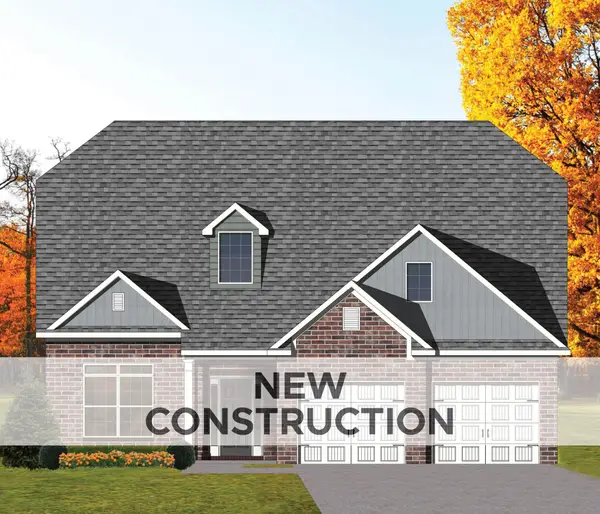 $990,000Active4 beds 4 baths3,289 sq. ft.
$990,000Active4 beds 4 baths3,289 sq. ft.753 Shady Cove, Lexington, KY 40515
MLS# 25502321Listed by: CHRISTIES INTERNATIONAL REAL ESTATE BLUEGRASS - New
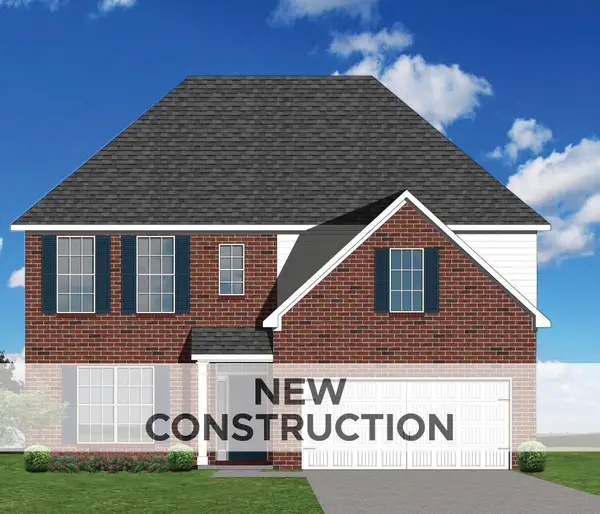 $579,643Active4 beds 3 baths2,653 sq. ft.
$579,643Active4 beds 3 baths2,653 sq. ft.3504 Night Heron Way, Lexington, KY 40515
MLS# 25502322Listed by: CHRISTIES INTERNATIONAL REAL ESTATE BLUEGRASS
