3105 Warrenwood Wynd, Lexington, KY 40502
Local realty services provided by:ERA Team Realtors

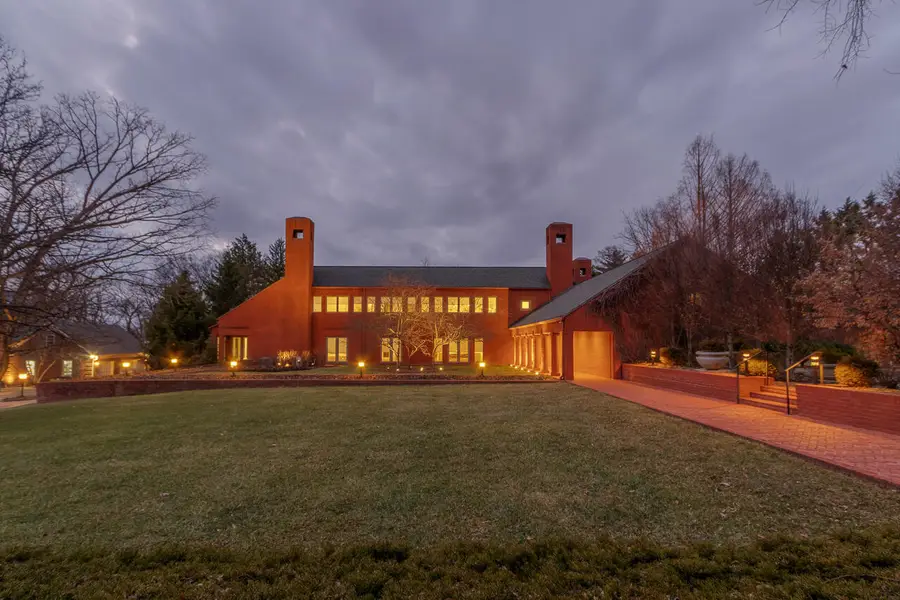
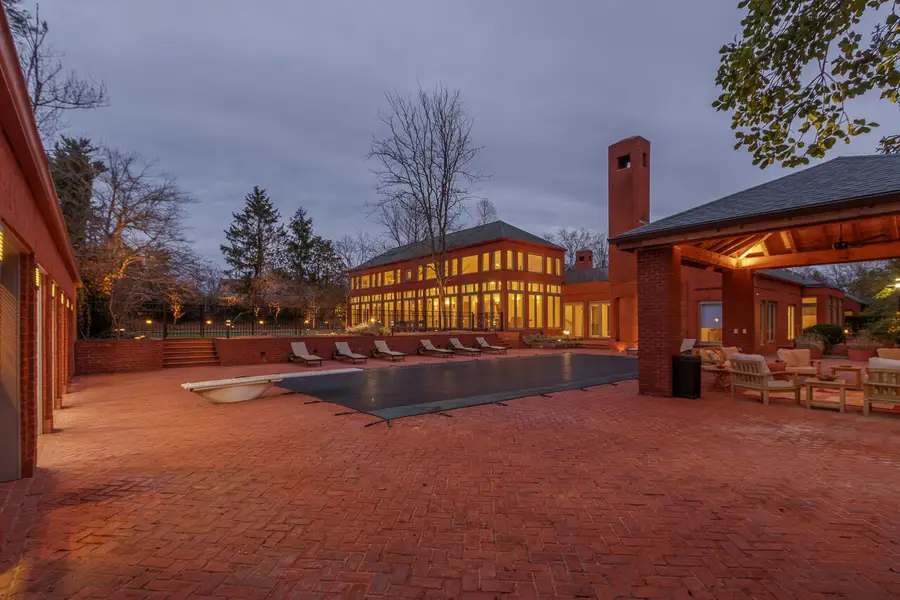
3105 Warrenwood Wynd,Lexington, KY 40502
$2,999,000
- 6 Beds
- 9 Baths
- 10,746 sq. ft.
- Single family
- Active
Listed by:tyson walters
Office:kassie & associates
MLS#:25002521
Source:KY_LBAR
Price summary
- Price:$2,999,000
- Price per sq. ft.:$279.08
About this home
HUGE PRICE REDUCTION! PRICED WELL BELOW RECENT APPRAISED VALUE!
This stunning Lexington Estate is an absolute Must See! This property is ideally located just off of Chinoe Rd. in Warrenton Woods on nearly 1.2 acres.
Featuring a beautifully updated chef's kitchen that boasts twin 60 inch refrigerators, a commercial gas range, 3 ovens, marble counter tops, large island, and a full wet bar.
The primary suite offers two incredible full baths, private patio, giant custom closets, and private entry to the home's library.
The property also offers 5 other large bedrooms each with elegantly updated ensuite full baths.
Also featuring a stunning grand ballroom with floor to ceiling windows, a charming courtyard, full home gym, 2 laundry rooms, a pet wash, and an abundance of climate controlled walk in floored storage.
Walk out & enjoy the amazing outdoor area with a saltwater pool, outdoor kitchen, fireplace, pool house complete with a full bath & changing room.
The property also offers a fenced yard, private gated drive, a commercial grade surveillance system, oversized 3 car garage, gorgeous gardens, & landscaping throughout the property.
Property is priced to sell!
Contact an agent
Home facts
- Year built:1985
- Listing Id #:25002521
- Added:171 day(s) ago
- Updated:August 15, 2025 at 03:43 PM
Rooms and interior
- Bedrooms:6
- Total bathrooms:9
- Full bathrooms:8
- Half bathrooms:1
- Living area:10,746 sq. ft.
Heating and cooling
- Cooling:Electric
- Heating:Forced Air, Heat Pump
Structure and exterior
- Year built:1985
- Building area:10,746 sq. ft.
- Lot area:1.18 Acres
Schools
- High school:Henry Clay
- Middle school:Morton
- Elementary school:Julius Marks
Utilities
- Water:Public
- Sewer:Public Sewer
Finances and disclosures
- Price:$2,999,000
- Price per sq. ft.:$279.08
New listings near 3105 Warrenwood Wynd
- New
 $575,000Active4 beds 3 baths3,240 sq. ft.
$575,000Active4 beds 3 baths3,240 sq. ft.3955 Mooncoin Way, Lexington, KY 40515
MLS# 25018071Listed by: KELLER WILLIAMS COMMONWEALTH - New
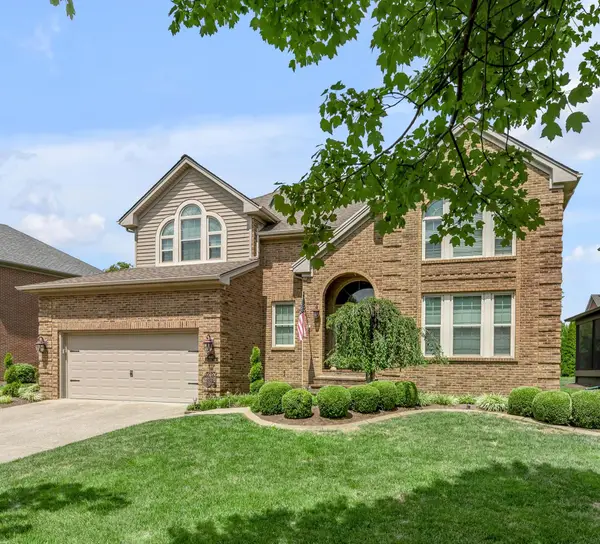 $665,000Active4 beds 4 baths3,713 sq. ft.
$665,000Active4 beds 4 baths3,713 sq. ft.647 Gingermill Lane, Lexington, KY 40509
MLS# 25018060Listed by: BLUEGRASS SOTHEBY'S INTERNATIONAL REALTY - New
 $259,000Active3 beds 2 baths1,364 sq. ft.
$259,000Active3 beds 2 baths1,364 sq. ft.1413 Jandymar Court, Lexington, KY 40517
MLS# 25018064Listed by: UNITED REAL ESTATE BLUEGRASS - New
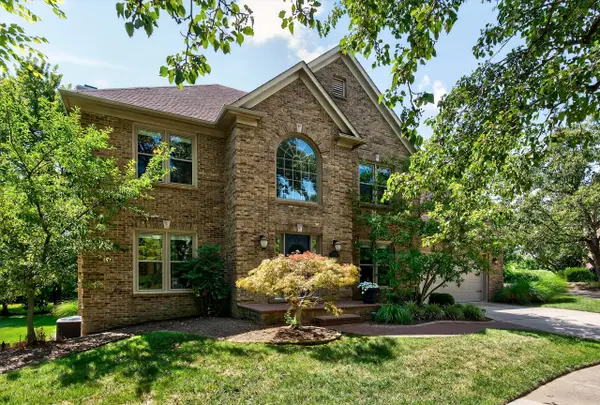 $650,000Active4 beds 5 baths4,130 sq. ft.
$650,000Active4 beds 5 baths4,130 sq. ft.3212 Darlington Circle, Lexington, KY 40509
MLS# 25018051Listed by: LIFSTYL REAL ESTATE - New
 $249,900Active3 beds 2 baths1,027 sq. ft.
$249,900Active3 beds 2 baths1,027 sq. ft.2576 Woodhill Drive, Lexington, KY 40509
MLS# 25018012Listed by: GUIDE REALTY, INC. - New
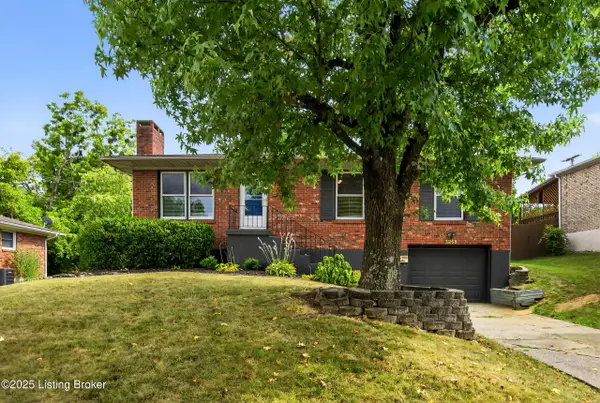 $324,000Active3 beds 2 baths2,030 sq. ft.
$324,000Active3 beds 2 baths2,030 sq. ft.3268 Sutherland Dr, Lexington, KY 40517
MLS# 1695420Listed by: SIX DEGREES REAL ESTATE, LLC - Open Sat, 2 to 4pmNew
 $265,000Active3 beds 1 baths1,333 sq. ft.
$265,000Active3 beds 1 baths1,333 sq. ft.1016 Liberty Road, Lexington, KY 40505
MLS# 25018037Listed by: NATIONAL REAL ESTATE - Open Sun, 2 to 4pmNew
 $550,000Active4 beds 3 baths3,033 sq. ft.
$550,000Active4 beds 3 baths3,033 sq. ft.1001 Turnberry Lane, Lexington, KY 40515
MLS# 25018041Listed by: THE BROKERAGE - New
 $365,000Active3 beds 3 baths2,076 sq. ft.
$365,000Active3 beds 3 baths2,076 sq. ft.2357 Mulundy Way, Lexington, KY 40511
MLS# 25017801Listed by: PALMER-HAMPTON REALTY - Open Sun, 2 to 4pmNew
 $269,900Active2 beds 2 baths1,279 sq. ft.
$269,900Active2 beds 2 baths1,279 sq. ft.3509 Galt Court, Lexington, KY 40515
MLS# 25018034Listed by: THE BROKERAGE

