3591 Paris Pike, Lexington, KY 40511
Local realty services provided by:ERA Select Real Estate
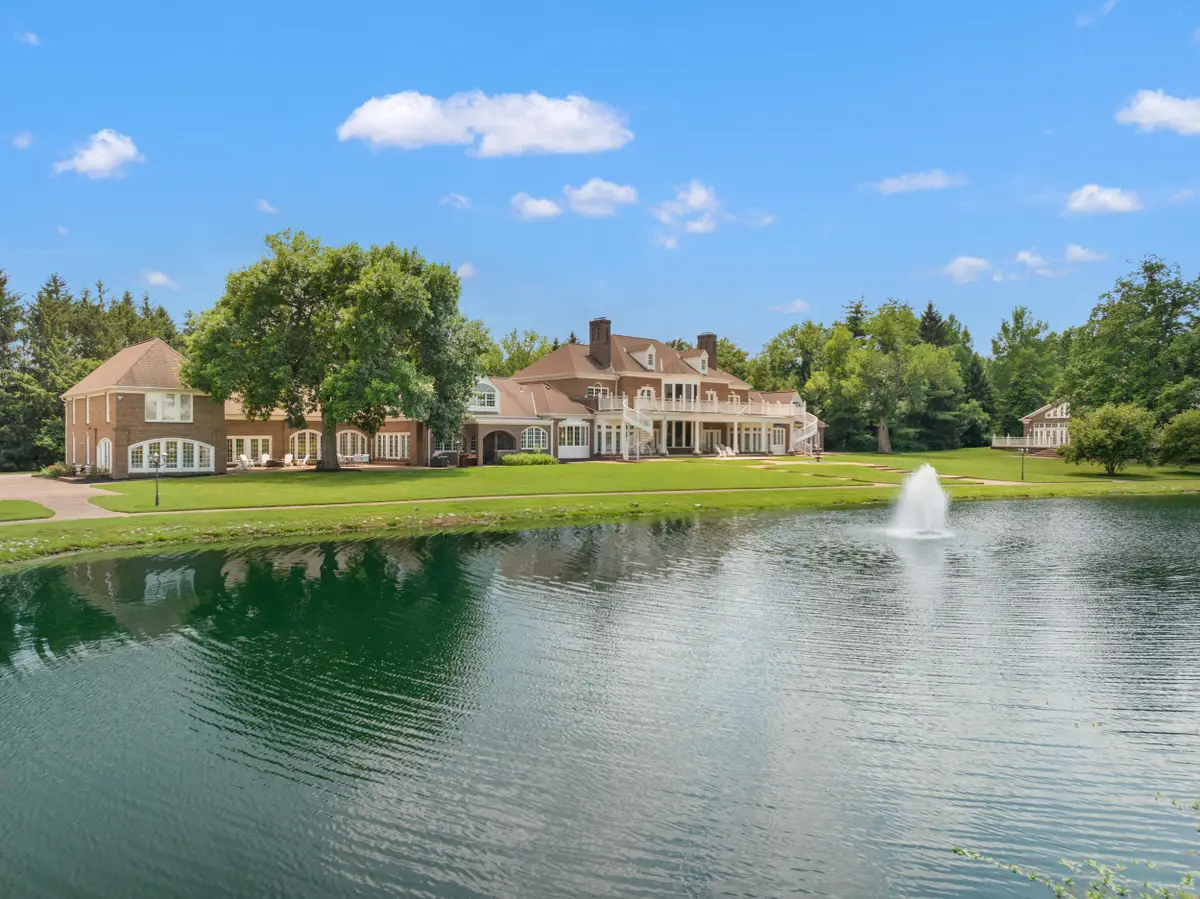
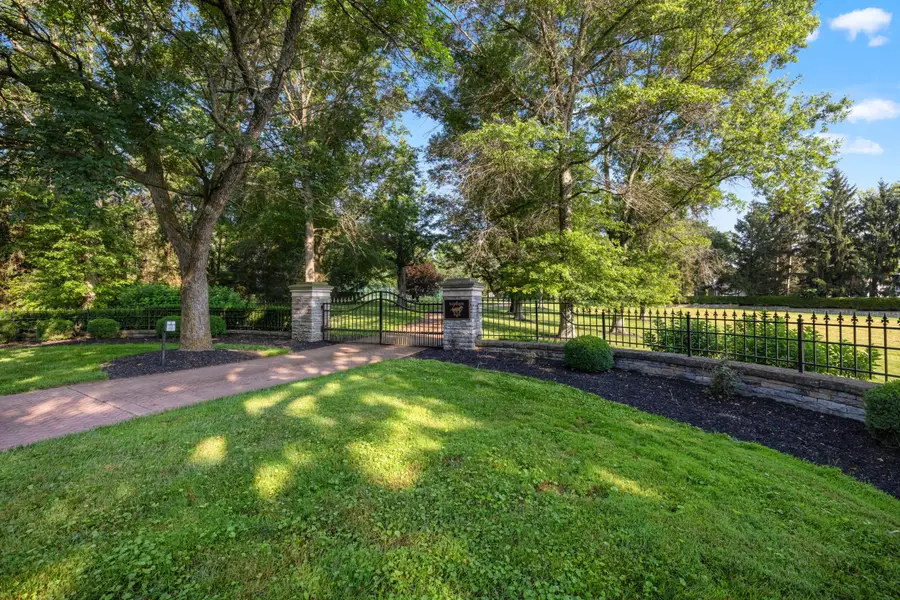
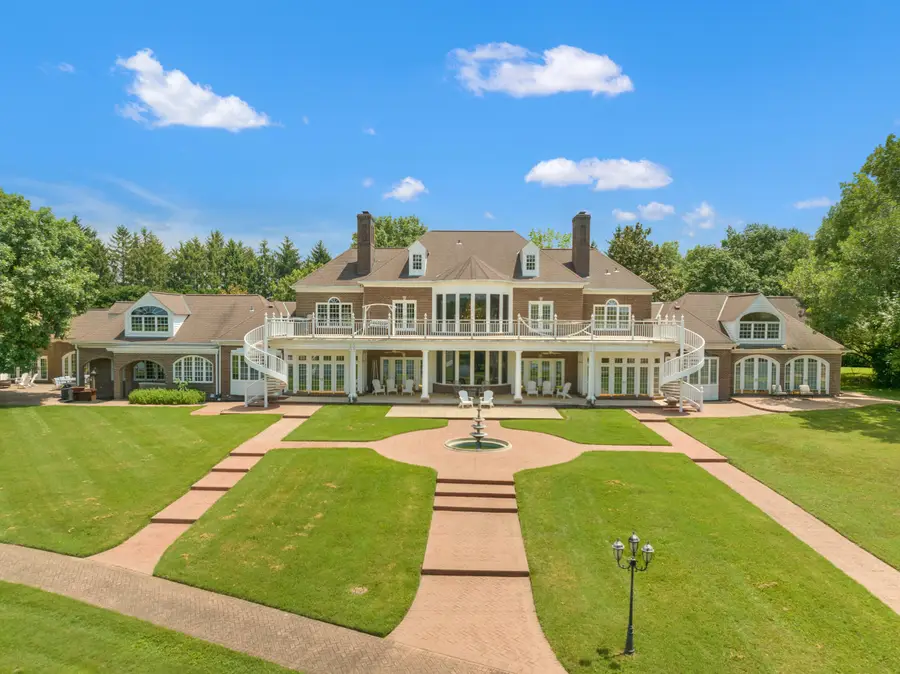
3591 Paris Pike,Lexington, KY 40511
$6,950,000
- 5 Beds
- 11 Baths
- 17,276 sq. ft.
- Farm
- Active
Listed by:tom biederman
Office:biederman real estate
MLS#:25014715
Source:KY_LBAR
Price summary
- Price:$6,950,000
- Price per sq. ft.:$408.82
About this home
Welcome to Black Diamond Farm! This 62± acre estate is certainly one-of-a-kind. With an 18 stall barn and ample pasture space this property is suitable for any equestrian enthusiast. The 17,000sqft main residence is brimming with elegance with stunning finishes and details throughout every corner of the home. Featuring parquet wood floors, ornate wood paneled walls, intricate moulding and woodwork, vaulted and coffered ceilings, 2-story living spaces with overlooking balconies, floor to ceiling windows, an inviting kitchen with Thermador appliances, accompanying catering kitchen, Game Room, Sauna and Steam Room, Home Theater, Guest Quarters, and a first floor primary suite that is a must-see! The 4 car garage features a 2-bedroom guest apartment upstairs with a full kitchen and full bath. The 13,000sqft pool house has a large entertaining space with a full kitchen and bar and an indoor firepit. Upstairs is a living area and guest quarters with bedroom and full bath. The pool features 2 hot tubs and a 10-ft deep end but is in need of repair. The back garden features a half acre water feature and fountain with a limestone-lined spring. This farm is a must see!
Contact an agent
Home facts
- Year built:1992
- Listing Id #:25014715
- Added:37 day(s) ago
- Updated:August 15, 2025 at 03:38 PM
Rooms and interior
- Bedrooms:5
- Total bathrooms:11
- Full bathrooms:5
- Half bathrooms:6
- Living area:17,276 sq. ft.
Heating and cooling
- Heating:Geothermal
Structure and exterior
- Year built:1992
- Building area:17,276 sq. ft.
- Lot area:62.15 Acres
Schools
- High school:Bryan Station
- Middle school:Winburn
- Elementary school:Russell Cave
Utilities
- Water:Public
- Sewer:Septic Tank
Finances and disclosures
- Price:$6,950,000
- Price per sq. ft.:$408.82
New listings near 3591 Paris Pike
- New
 $575,000Active4 beds 3 baths3,240 sq. ft.
$575,000Active4 beds 3 baths3,240 sq. ft.3955 Mooncoin Way, Lexington, KY 40515
MLS# 25018071Listed by: KELLER WILLIAMS COMMONWEALTH - New
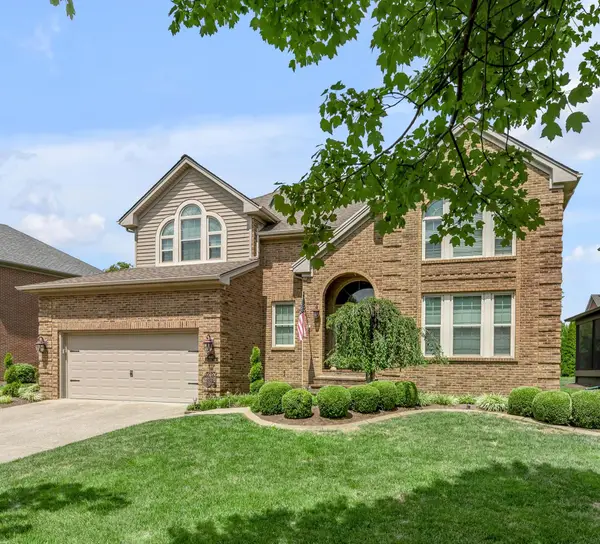 $665,000Active4 beds 4 baths3,713 sq. ft.
$665,000Active4 beds 4 baths3,713 sq. ft.647 Gingermill Lane, Lexington, KY 40509
MLS# 25018060Listed by: BLUEGRASS SOTHEBY'S INTERNATIONAL REALTY - New
 $259,000Active3 beds 2 baths1,364 sq. ft.
$259,000Active3 beds 2 baths1,364 sq. ft.1413 Jandymar Court, Lexington, KY 40517
MLS# 25018064Listed by: UNITED REAL ESTATE BLUEGRASS - New
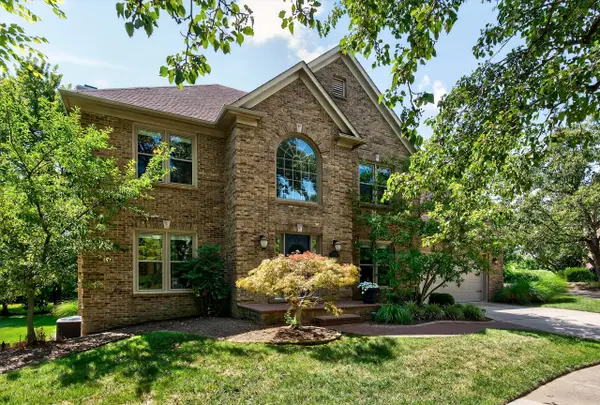 $650,000Active4 beds 5 baths4,130 sq. ft.
$650,000Active4 beds 5 baths4,130 sq. ft.3212 Darlington Circle, Lexington, KY 40509
MLS# 25018051Listed by: LIFSTYL REAL ESTATE - New
 $249,900Active3 beds 2 baths1,027 sq. ft.
$249,900Active3 beds 2 baths1,027 sq. ft.2576 Woodhill Drive, Lexington, KY 40509
MLS# 25018012Listed by: GUIDE REALTY, INC. - New
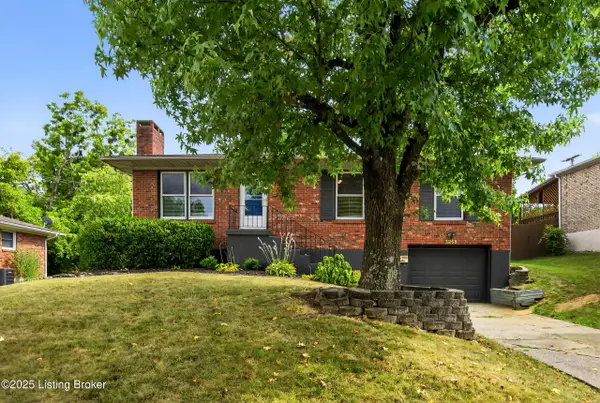 $324,000Active3 beds 2 baths2,030 sq. ft.
$324,000Active3 beds 2 baths2,030 sq. ft.3268 Sutherland Dr, Lexington, KY 40517
MLS# 1695420Listed by: SIX DEGREES REAL ESTATE, LLC - Open Sat, 2 to 4pmNew
 $265,000Active3 beds 1 baths1,333 sq. ft.
$265,000Active3 beds 1 baths1,333 sq. ft.1016 Liberty Road, Lexington, KY 40505
MLS# 25018037Listed by: NATIONAL REAL ESTATE - Open Sun, 2 to 4pmNew
 $550,000Active4 beds 3 baths3,033 sq. ft.
$550,000Active4 beds 3 baths3,033 sq. ft.1001 Turnberry Lane, Lexington, KY 40515
MLS# 25018041Listed by: THE BROKERAGE - New
 $365,000Active3 beds 3 baths2,076 sq. ft.
$365,000Active3 beds 3 baths2,076 sq. ft.2357 Mulundy Way, Lexington, KY 40511
MLS# 25017801Listed by: PALMER-HAMPTON REALTY - Open Sun, 2 to 4pmNew
 $269,900Active2 beds 2 baths1,279 sq. ft.
$269,900Active2 beds 2 baths1,279 sq. ft.3509 Galt Court, Lexington, KY 40515
MLS# 25018034Listed by: THE BROKERAGE

