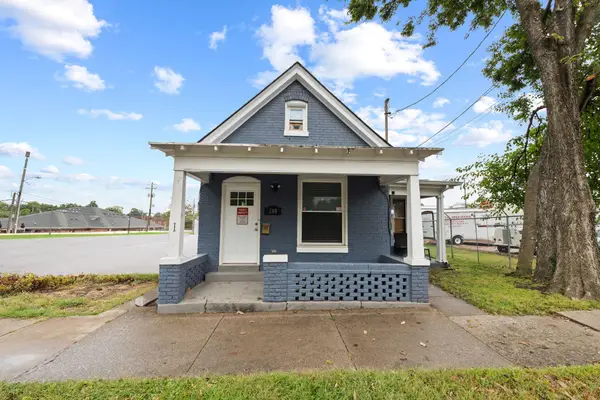4200 John Alden Lane, Lexington, KY 40504
Local realty services provided by:ERA Select Real Estate
4200 John Alden Lane,Lexington, KY 40504
$725,000
- 4 Beds
- 4 Baths
- 3,414 sq. ft.
- Single family
- Pending
Listed by:mansour martha
Office:bluegrass sotheby's international realty
MLS#:25018729
Source:KY_LBAR
Price summary
- Price:$725,000
- Price per sq. ft.:$212.36
About this home
Welcome to The Colony, an elegant neighborhood known for its charm and sophistication. This stunning 3,414 sq. ft., ranch home with a bonus room offers an open floor plan with a desirable split-bedroom design for privacy and comfort. The heart of the home features rich Brazilian cherry hardwood floors that add warmth and character throughout. Enjoy year-round living in the beautiful all-season Florida room, perfect for relaxing or entertaining. The updated primary bathroom provides a luxurious retreat, while the modernized laundry room adds style and convenience. With 4 spacious bedrooms and 3.5 bathrooms, this home offers both comfort and functionality for today's lifestyle. A rare opportunity to own a thoughtfully updated home in one of the most sought-after communities—don't miss your chance to make it yours!
This property is currently under contract with a 48 hour kick-out clause. Please continue to show.
Contact an agent
Home facts
- Year built:2004
- Listing ID #:25018729
- Added:38 day(s) ago
- Updated:September 23, 2025 at 04:55 PM
Rooms and interior
- Bedrooms:4
- Total bathrooms:4
- Full bathrooms:3
- Half bathrooms:1
- Living area:3,414 sq. ft.
Heating and cooling
- Cooling:Electric
- Heating:Heat Pump
Structure and exterior
- Year built:2004
- Building area:3,414 sq. ft.
- Lot area:0.35 Acres
Schools
- High school:Dunbar
- Middle school:Beaumont
- Elementary school:Lane Allen
Utilities
- Water:Public
- Sewer:Public Sewer
Finances and disclosures
- Price:$725,000
- Price per sq. ft.:$212.36
New listings near 4200 John Alden Lane
- New
 $335,000Active3 beds 2 baths1,674 sq. ft.
$335,000Active3 beds 2 baths1,674 sq. ft.619 Longview Drive, Lexington, KY 40503
MLS# 25502563Listed by: RECTOR HAYDEN REALTORS - New
 $319,900Active3 beds 2 baths1,644 sq. ft.
$319,900Active3 beds 2 baths1,644 sq. ft.1000 Culzean Court, Lexington, KY 40509
MLS# 25502545Listed by: NATIONAL REAL ESTATE - New
 Listed by ERA$825,000Active3 beds 3 baths3,516 sq. ft.
Listed by ERA$825,000Active3 beds 3 baths3,516 sq. ft.767 Bravington Way, Lexington, KY 40503
MLS# 25502530Listed by: ERA SELECT REAL ESTATE - New
 $205,000Active2 beds 2 baths1,188 sq. ft.
$205,000Active2 beds 2 baths1,188 sq. ft.3605 Leisure Creek Court, Lexington, KY 40517
MLS# 25502531Listed by: BERKSHIRE HATHAWAY DE MOVELLAN PROPERTIES - New
 $439,900Active2 beds 2 baths1,215 sq. ft.
$439,900Active2 beds 2 baths1,215 sq. ft.508 E Main Street #409, Lexington, KY 40508
MLS# 25502523Listed by: BLUEGRASS SOTHEBY'S INTERNATIONAL REALTY - New
 $349,995Active3 beds 3 baths1,749 sq. ft.
$349,995Active3 beds 3 baths1,749 sq. ft.1145 Oatlands Park, Lexington, KY 40509
MLS# 25502526Listed by: COLD HARBOR REALTY - New
 $349,900Active4 beds 2 baths1,967 sq. ft.
$349,900Active4 beds 2 baths1,967 sq. ft.240 E Third Street, Lexington, KY 40508
MLS# 25502528Listed by: RO&CO REAL ESTATE - New
 $455,000Active4 beds 3 baths3,578 sq. ft.
$455,000Active4 beds 3 baths3,578 sq. ft.4736 Ironbridge Drive, Lexington, KY 40515
MLS# 25502282Listed by: KENTUCKY LAND AND HOME - New
 $488,000Active4 beds 3 baths2,192 sq. ft.
$488,000Active4 beds 3 baths2,192 sq. ft.2108 Sovereign Lane, Lexington, KY 40513
MLS# 25502433Listed by: BLUEGRASS SOTHEBY'S INTERNATIONAL REALTY - New
 $239,000Active2 beds 2 baths961 sq. ft.
$239,000Active2 beds 2 baths961 sq. ft.632 Hidden Point Drive, Lexington, KY 40517
MLS# 25502515Listed by: SIMPLIHOM
