629 Andover Village Drive, Lexington, KY 40509
Local realty services provided by:ERA Team Realtors
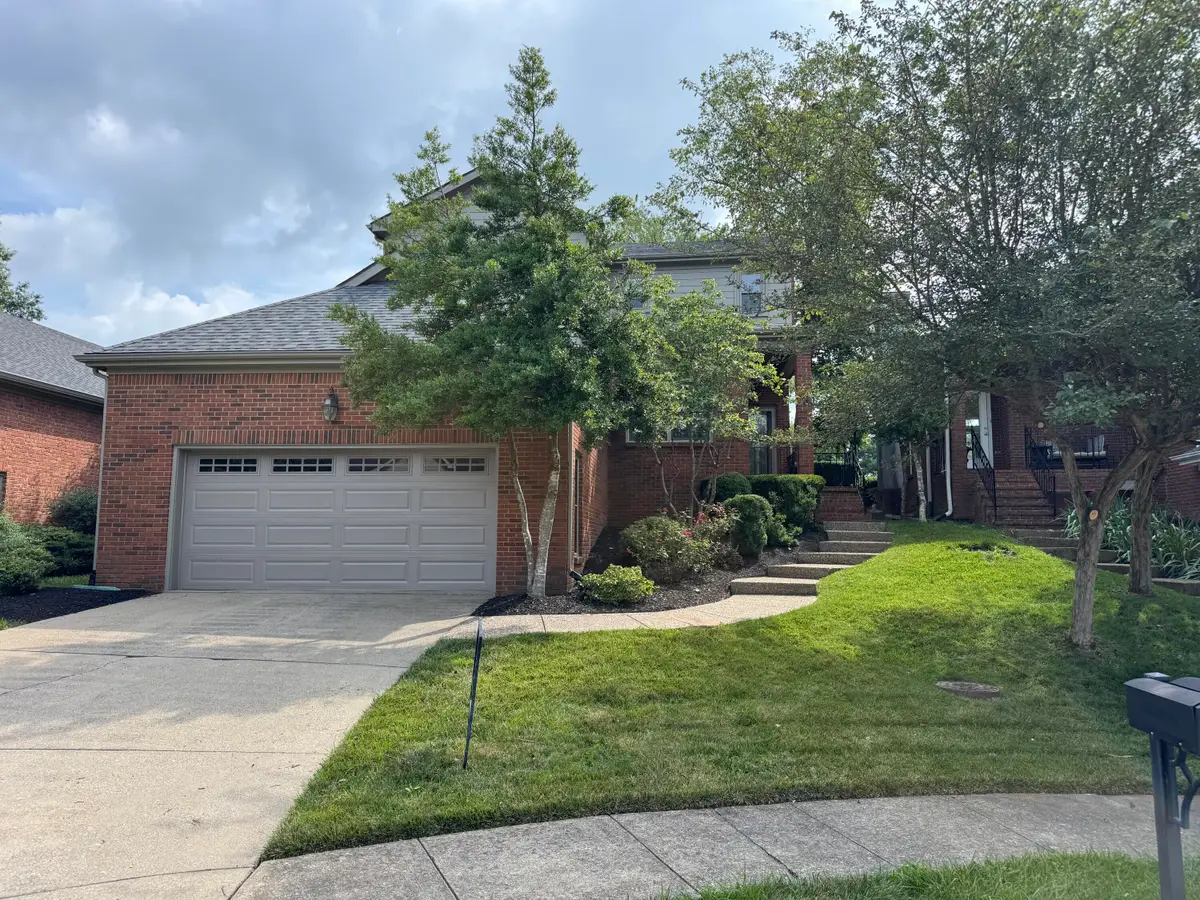
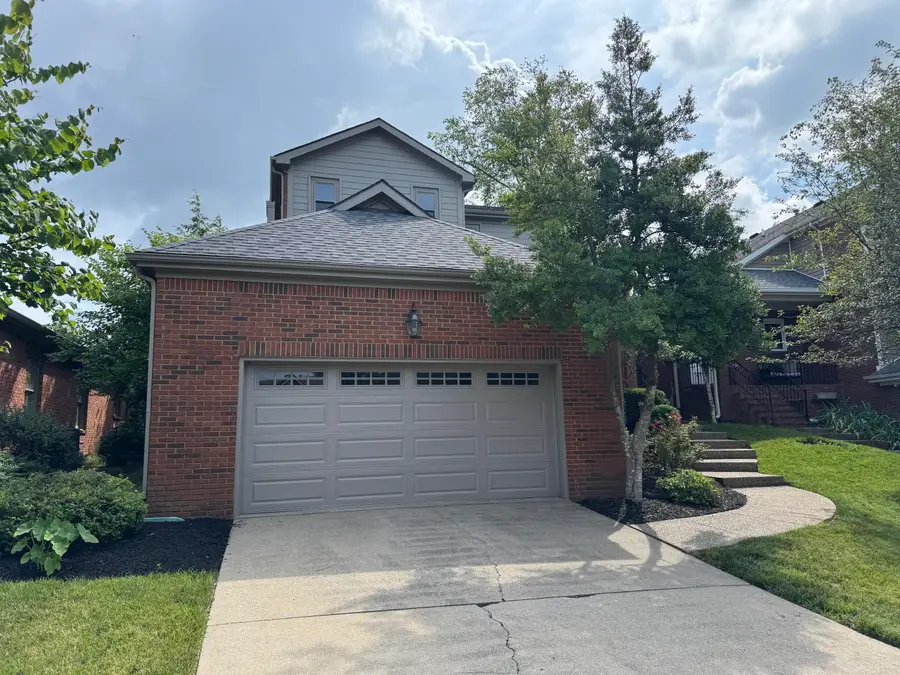

629 Andover Village Drive,Lexington, KY 40509
$472,500
- 3 Beds
- 3 Baths
- 2,597 sq. ft.
- Single family
- Active
Upcoming open houses
- Sun, Aug 1701:00 pm - 04:00 pm
Listed by:brian raisler
Office:mayca property solutions
MLS#:25015412
Source:KY_LBAR
Price summary
- Price:$472,500
- Price per sq. ft.:$181.94
About this home
10,000 dollar price reduction, 08/15/25! Newly remodeled and well kept home in the desirable Andover Village is ready to be your new home. Located toward the end of a cul-de-sac and with direct access to community green space and walking/biking trail. You are welcomed into the home with a great room with 10 foot ceilings finished with oversized crown molding. Downstairs is an open concept floor plan with a generously sized kitchen finished with extra height cabinets, quartz countertops, and stainless steel appliances. The kitchen has a separate bar or prep sink area and a large eat-in area. There is a separate area at the front of the great room for use as a dining room and another room off the back of the kitchen for a den or home office. Upstairs has a good sized primary bedroom overlooking the backyard with a newly remodeled ensuite bathroom with upscale separate tub and a glass enclosed shower with floor to ceiling tile. The other two bedrooms are split either sides of a large hall bath with dual sink vanity. A separate utility room upstairs makes laundry convenient. There's so much to enjoy about this lovely home! Make your appointment today for a private tour.
Contact an agent
Home facts
- Year built:1992
- Listing Id #:25015412
- Added:30 day(s) ago
- Updated:August 15, 2025 at 03:38 PM
Rooms and interior
- Bedrooms:3
- Total bathrooms:3
- Full bathrooms:2
- Half bathrooms:1
- Living area:2,597 sq. ft.
Heating and cooling
- Cooling:Electric, Heat Pump
- Heating:Natural Gas
Structure and exterior
- Year built:1992
- Building area:2,597 sq. ft.
- Lot area:0.12 Acres
Schools
- High school:Henry Clay
- Middle school:Edythe J. Hayes
- Elementary school:Athens-Chilesburg
Utilities
- Water:Public
- Sewer:Public Sewer
Finances and disclosures
- Price:$472,500
- Price per sq. ft.:$181.94
New listings near 629 Andover Village Drive
- New
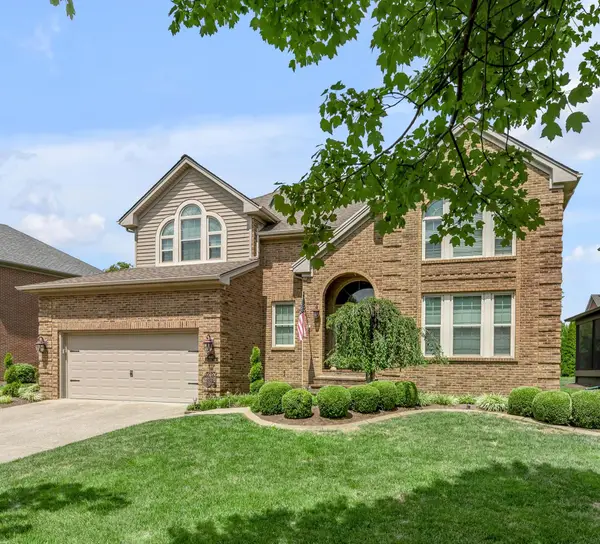 $665,000Active4 beds 4 baths3,713 sq. ft.
$665,000Active4 beds 4 baths3,713 sq. ft.647 Gingermill Lane, Lexington, KY 40509
MLS# 25018060Listed by: BLUEGRASS SOTHEBY'S INTERNATIONAL REALTY - New
 $259,000Active3 beds 2 baths1,364 sq. ft.
$259,000Active3 beds 2 baths1,364 sq. ft.1413 Jandymar Court, Lexington, KY 40517
MLS# 25018064Listed by: UNITED REAL ESTATE BLUEGRASS - New
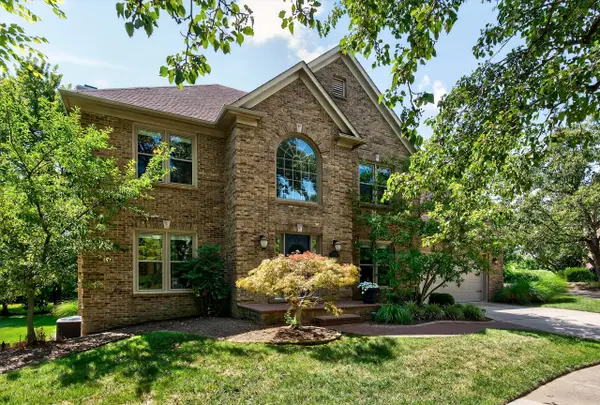 $650,000Active4 beds 5 baths4,130 sq. ft.
$650,000Active4 beds 5 baths4,130 sq. ft.3212 Darlington Circle, Lexington, KY 40509
MLS# 25018051Listed by: LIFSTYL REAL ESTATE - New
 $249,900Active3 beds 2 baths1,027 sq. ft.
$249,900Active3 beds 2 baths1,027 sq. ft.2576 Woodhill Drive, Lexington, KY 40509
MLS# 25018012Listed by: GUIDE REALTY, INC. - New
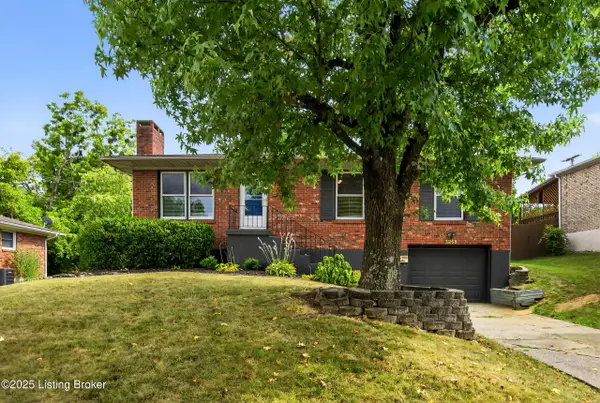 $324,000Active3 beds 2 baths2,030 sq. ft.
$324,000Active3 beds 2 baths2,030 sq. ft.3268 Sutherland Dr, Lexington, KY 40517
MLS# 1695420Listed by: SIX DEGREES REAL ESTATE, LLC - Open Sat, 2 to 4pmNew
 $265,000Active3 beds 1 baths1,333 sq. ft.
$265,000Active3 beds 1 baths1,333 sq. ft.1016 Liberty Road, Lexington, KY 40505
MLS# 25018037Listed by: NATIONAL REAL ESTATE - Open Sun, 2 to 4pmNew
 $550,000Active4 beds 3 baths3,033 sq. ft.
$550,000Active4 beds 3 baths3,033 sq. ft.1001 Turnberry Lane, Lexington, KY 40515
MLS# 25018041Listed by: THE BROKERAGE - New
 $365,000Active3 beds 3 baths2,076 sq. ft.
$365,000Active3 beds 3 baths2,076 sq. ft.2357 Mulundy Way, Lexington, KY 40511
MLS# 25017801Listed by: PALMER-HAMPTON REALTY - Open Sun, 2 to 4pmNew
 $269,900Active2 beds 2 baths1,279 sq. ft.
$269,900Active2 beds 2 baths1,279 sq. ft.3509 Galt Court, Lexington, KY 40515
MLS# 25018034Listed by: THE BROKERAGE - Open Sun, 2 to 4pmNew
 $597,000Active4 beds 3 baths2,563 sq. ft.
$597,000Active4 beds 3 baths2,563 sq. ft.3194 Burnham Court, Lexington, KY 40503
MLS# 25018006Listed by: RECTOR HAYDEN REALTORS

