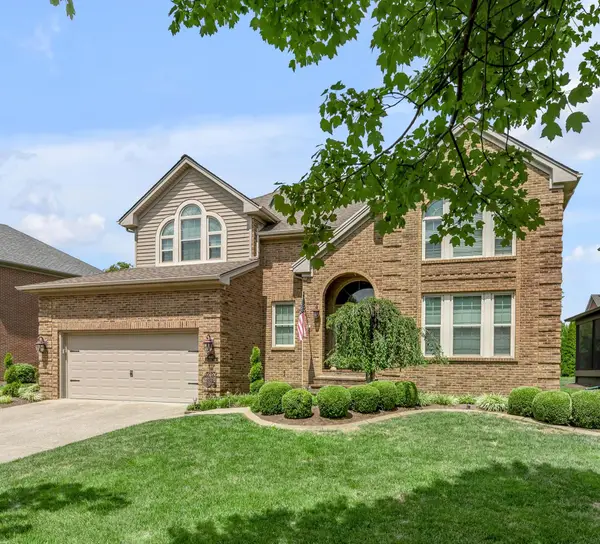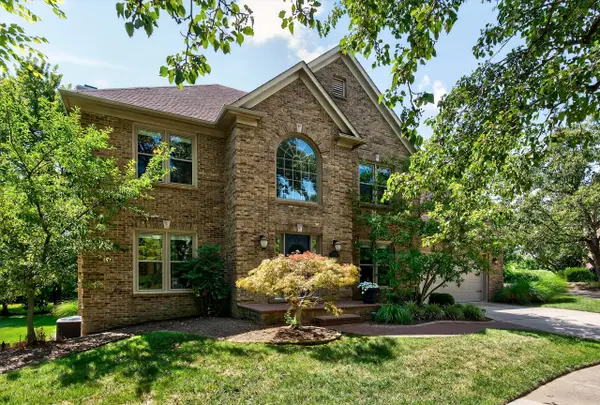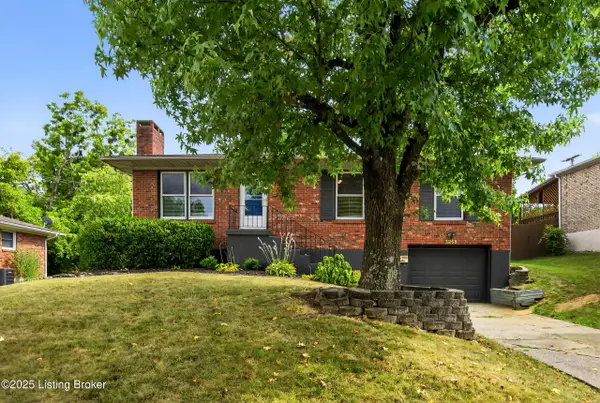649 Lakeshore Drive, Lexington, KY 40502
Local realty services provided by:ERA Select Real Estate



649 Lakeshore Drive,Lexington, KY 40502
$1,149,000
- 5 Beds
- 4 Baths
- 5,400 sq. ft.
- Single family
- Active
Listed by:melissa chambers
Office:berkshire hathaway de movellan properties
MLS#:25013515
Source:KY_LBAR
Price summary
- Price:$1,149,000
- Price per sq. ft.:$212.78
About this home
A rare opportunity to own a well maintained and updated Ranch style home in a private neighborhood-The Island. This charming home sits on an expansive corner lot and is ideal for families, people that love to entertain, and/or empty nesters. The spacious foyer opens up into a chef's kitchen with vaulted ceilings, newer appliances, and an eat-in kitchen perfect for gathering or simply cozying up by the gas fireplace. The large living area opens up to a gated patio with an outdoor TV and a perfect area to enjoy the peaceful surroundings. The large primary bedroom has a walk-in his and her closet and a newly redone master bathroom offering heated tile flooring, a tiled shower, and a stackable washer/dryer combo. There are 3 more bedrooms one of which has an en suite full bathroom. The lower level is a perfect area for entertaining or for guests to enjoy their own private area. The large screen/projector combo make the living area an ideal place to watch a movie or the BIG game! The back room can be used as an office or bedroom or both! The large kitchen area and half bath complete the space making it both functional and livable. A must see!! Schedule your private showing today.
Contact an agent
Home facts
- Year built:1978
- Listing Id #:25013515
- Added:49 day(s) ago
- Updated:August 15, 2025 at 03:38 PM
Rooms and interior
- Bedrooms:5
- Total bathrooms:4
- Full bathrooms:3
- Half bathrooms:1
- Living area:5,400 sq. ft.
Heating and cooling
- Cooling:Electric
- Heating:Electric, Heat Pump
Structure and exterior
- Year built:1978
- Building area:5,400 sq. ft.
- Lot area:0.4 Acres
Schools
- High school:Henry Clay
- Middle school:Morton
- Elementary school:Cassidy
Utilities
- Water:Public
- Sewer:Public Sewer
Finances and disclosures
- Price:$1,149,000
- Price per sq. ft.:$212.78
New listings near 649 Lakeshore Drive
- New
 $665,000Active4 beds 4 baths3,713 sq. ft.
$665,000Active4 beds 4 baths3,713 sq. ft.647 Gingermill Lane, Lexington, KY 40509
MLS# 25018060Listed by: BLUEGRASS SOTHEBY'S INTERNATIONAL REALTY - New
 $259,000Active3 beds 2 baths1,364 sq. ft.
$259,000Active3 beds 2 baths1,364 sq. ft.1413 Jandymar Court, Lexington, KY 40517
MLS# 25018064Listed by: UNITED REAL ESTATE BLUEGRASS - New
 $650,000Active4 beds 5 baths4,130 sq. ft.
$650,000Active4 beds 5 baths4,130 sq. ft.3212 Darlington Circle, Lexington, KY 40509
MLS# 25018051Listed by: LIFSTYL REAL ESTATE - New
 $249,900Active3 beds 2 baths1,027 sq. ft.
$249,900Active3 beds 2 baths1,027 sq. ft.2576 Woodhill Drive, Lexington, KY 40509
MLS# 25018012Listed by: GUIDE REALTY, INC. - New
 $324,000Active3 beds 2 baths2,030 sq. ft.
$324,000Active3 beds 2 baths2,030 sq. ft.3268 Sutherland Dr, Lexington, KY 40517
MLS# 1695420Listed by: SIX DEGREES REAL ESTATE, LLC - Open Sat, 2 to 4pmNew
 $265,000Active3 beds 1 baths1,333 sq. ft.
$265,000Active3 beds 1 baths1,333 sq. ft.1016 Liberty Road, Lexington, KY 40505
MLS# 25018037Listed by: NATIONAL REAL ESTATE - Open Sun, 2 to 4pmNew
 $550,000Active4 beds 3 baths3,033 sq. ft.
$550,000Active4 beds 3 baths3,033 sq. ft.1001 Turnberry Lane, Lexington, KY 40515
MLS# 25018041Listed by: THE BROKERAGE - New
 $365,000Active3 beds 3 baths2,076 sq. ft.
$365,000Active3 beds 3 baths2,076 sq. ft.2357 Mulundy Way, Lexington, KY 40511
MLS# 25017801Listed by: PALMER-HAMPTON REALTY - Open Sun, 2 to 4pmNew
 $269,900Active2 beds 2 baths1,279 sq. ft.
$269,900Active2 beds 2 baths1,279 sq. ft.3509 Galt Court, Lexington, KY 40515
MLS# 25018034Listed by: THE BROKERAGE - Open Sun, 2 to 4pmNew
 $597,000Active4 beds 3 baths2,563 sq. ft.
$597,000Active4 beds 3 baths2,563 sq. ft.3194 Burnham Court, Lexington, KY 40503
MLS# 25018006Listed by: RECTOR HAYDEN REALTORS

