100 Zane Lane, Nicholasville, KY 40356
Local realty services provided by:ERA Team Realtors

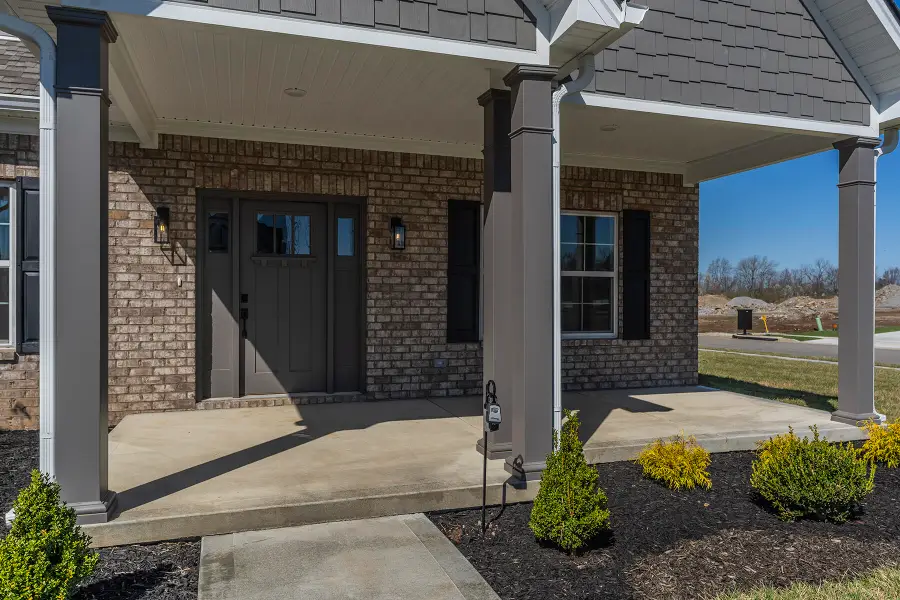
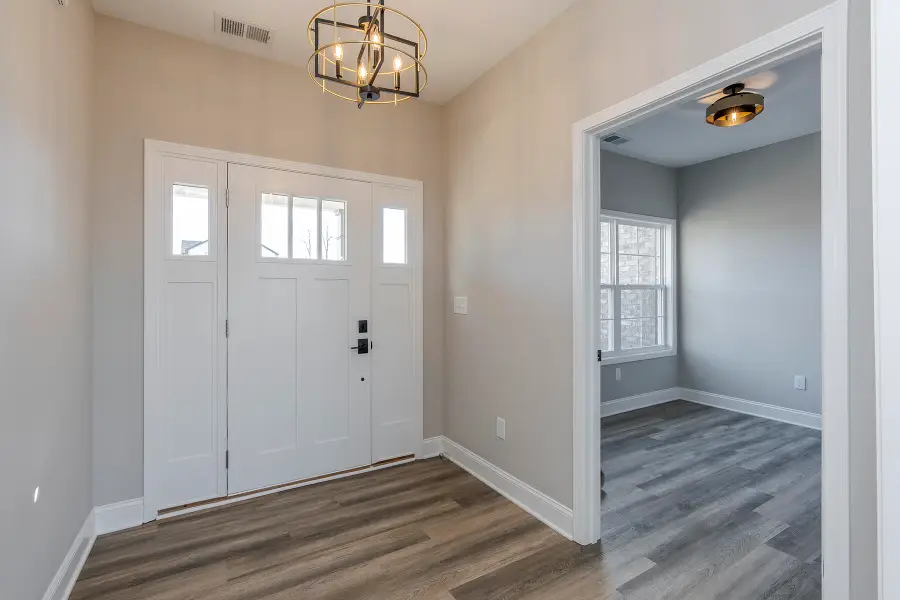
100 Zane Lane,Nicholasville, KY 40356
$550,000
- 4 Beds
- 4 Baths
- 2,683 sq. ft.
- Single family
- Active
Listed by:vanessa vale team - vanessa vale womack
Office:lpt realty
MLS#:25001536
Source:KY_LBAR
Price summary
- Price:$550,000
- Price per sq. ft.:$204.99
About this home
Finished 'Move In Ready' New Construction Brick & Hardie Craftsman! First floor main living featuring 2,180 sq ft with additional 503 sq ft upstairs for a total of 2,683sq ft of living space sitting on .40 of an acre!
This split floor plan w/ 9' ceilings is the ideal layout. A gorgeous great room awaits with 17' vaulted ceilings, built in bookcases, and a gas fireplace w/ a custom made wood mantle repurposed from a barn in Flemingsburg. The main level primary bedroom w/ ensuite boasts trey ceilings, double 6' vanities with side tower cabinets, soaking tub, custom tiled shower and a 12' walk in closet. Another spacious two bedrooms are located on the main level with generous sized closets and a shared full bathroom.
The kitchen features quartz counters, soft close cabinets w/ under cabinet lighting, pot filler and a granite composite farm sink. The walk in pantry has an outlet for kitchen appliances you want to hide. A dining area, large laundry room w/ utility sink, drop zone, powder guest bathroom and flex room perfect for a home office round out the first floor.
The 4th bedroom is privately located upstairs, also perfect for a game room.
Contact an agent
Home facts
- Year built:2025
- Listing Id #:25001536
- Added:200 day(s) ago
- Updated:August 15, 2025 at 03:38 PM
Rooms and interior
- Bedrooms:4
- Total bathrooms:4
- Full bathrooms:3
- Half bathrooms:1
- Living area:2,683 sq. ft.
Heating and cooling
- Cooling:Electric
- Heating:Forced Air
Structure and exterior
- Year built:2025
- Building area:2,683 sq. ft.
- Lot area:0.4 Acres
Schools
- High school:West Jess HS
- Middle school:West Jessamine Middle School
- Elementary school:Wilmore
Utilities
- Water:Public
- Sewer:Public Sewer
Finances and disclosures
- Price:$550,000
- Price per sq. ft.:$204.99
New listings near 100 Zane Lane
- New
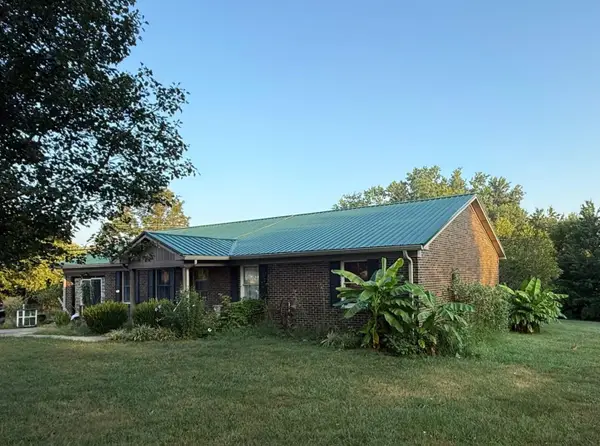 $280,000Active4 beds 3 baths2,000 sq. ft.
$280,000Active4 beds 3 baths2,000 sq. ft.208 Portland Way, Nicholasville, KY 40356
MLS# 25018189Listed by: WAIZENHOFER REAL ESTATE - New
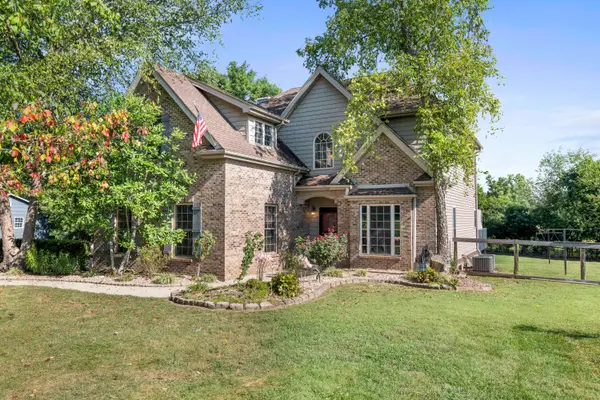 $485,000Active4 beds 3 baths2,326 sq. ft.
$485,000Active4 beds 3 baths2,326 sq. ft.1452 Hall Road, Nicholasville, KY 40356
MLS# 25017940Listed by: LPT REALTY - New
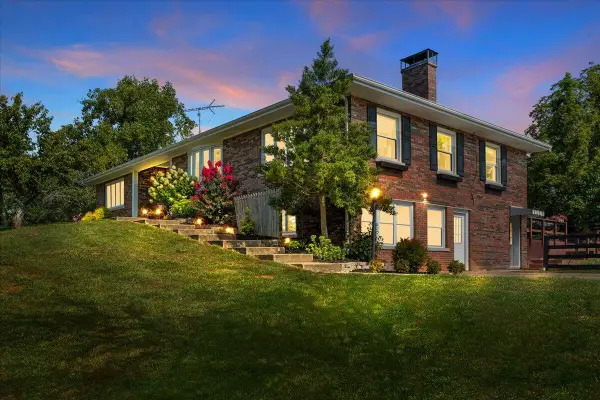 Listed by ERA$1,200,000Active4 beds 3 baths4,422 sq. ft.
Listed by ERA$1,200,000Active4 beds 3 baths4,422 sq. ft.2226 Mackey Pike, Nicholasville, KY 40356
MLS# 25018161Listed by: ERA SELECT REAL ESTATE - New
 $795,000Active3 beds 3 baths4,276 sq. ft.
$795,000Active3 beds 3 baths4,276 sq. ft.131 Vincewood Drive, Nicholasville, KY 40356
MLS# 25018157Listed by: CHRISTIES INTERNATIONAL REAL ESTATE BLUEGRASS  $519,900Pending5 beds 3 baths2,713 sq. ft.
$519,900Pending5 beds 3 baths2,713 sq. ft.244 Mallory Meadow Way, Nicholasville, KY 40356
MLS# 25018042Listed by: KELLER WILLIAMS COMMONWEALTH- New
 $269,900Active3 beds 2 baths1,219 sq. ft.
$269,900Active3 beds 2 baths1,219 sq. ft.900 Pinoak Dr, Nicholasville, KY 40356
MLS# 1695565Listed by: UNITED REAL ESTATE LOUISVILLE - New
 $349,900Active4 beds 3 baths2,518 sq. ft.
$349,900Active4 beds 3 baths2,518 sq. ft.229 Savannah Drive, Nicholasville, KY 40356
MLS# 25018117Listed by: OATTS REAL ESTATE - New
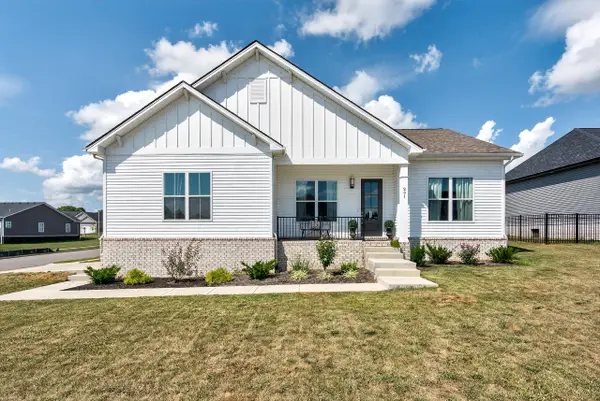 $349,900Active3 beds 2 baths1,500 sq. ft.
$349,900Active3 beds 2 baths1,500 sq. ft.201 Skaggs Boulevard, Nicholasville, KY 40356
MLS# 25017958Listed by: THE LOCAL AGENTS - New
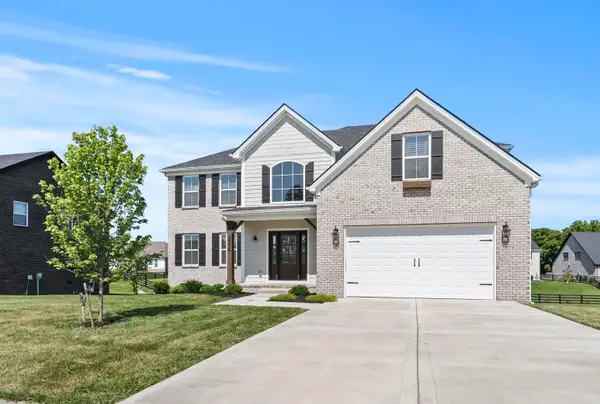 $515,900Active4 beds 4 baths2,861 sq. ft.
$515,900Active4 beds 4 baths2,861 sq. ft.2039 Shun Pike, Nicholasville, KY 40356
MLS# 25018069Listed by: DEBORAH BALL REALTY 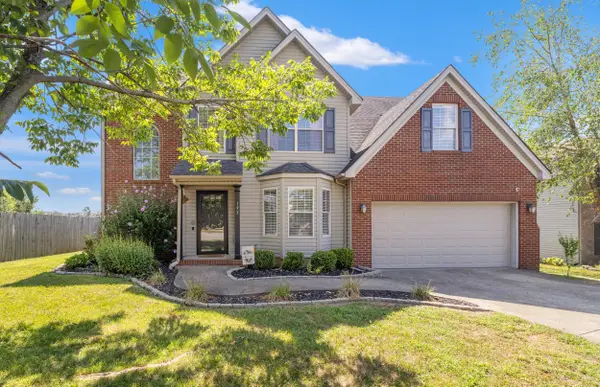 $379,900Pending4 beds 3 baths2,168 sq. ft.
$379,900Pending4 beds 3 baths2,168 sq. ft.193 Mason Springs Drive, Nicholasville, KY 40356
MLS# 25017842Listed by: RECTOR HAYDEN REALTORS

