218 Kimberly Heights Drive, Nicholasville, KY 40356
Local realty services provided by:ERA Select Real Estate
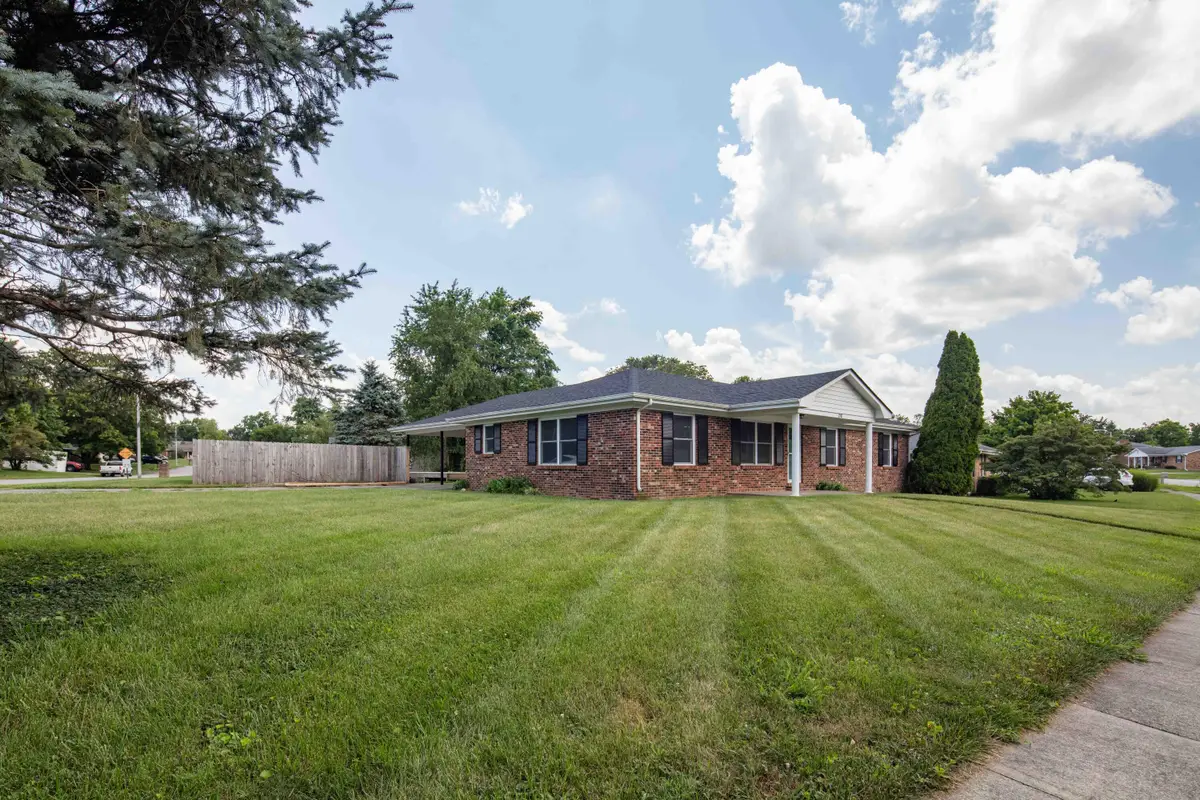
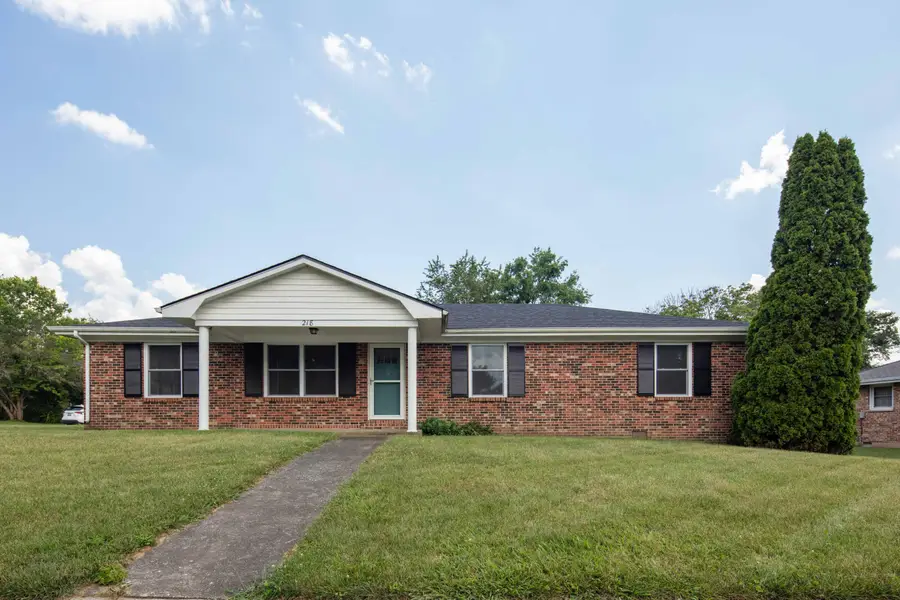
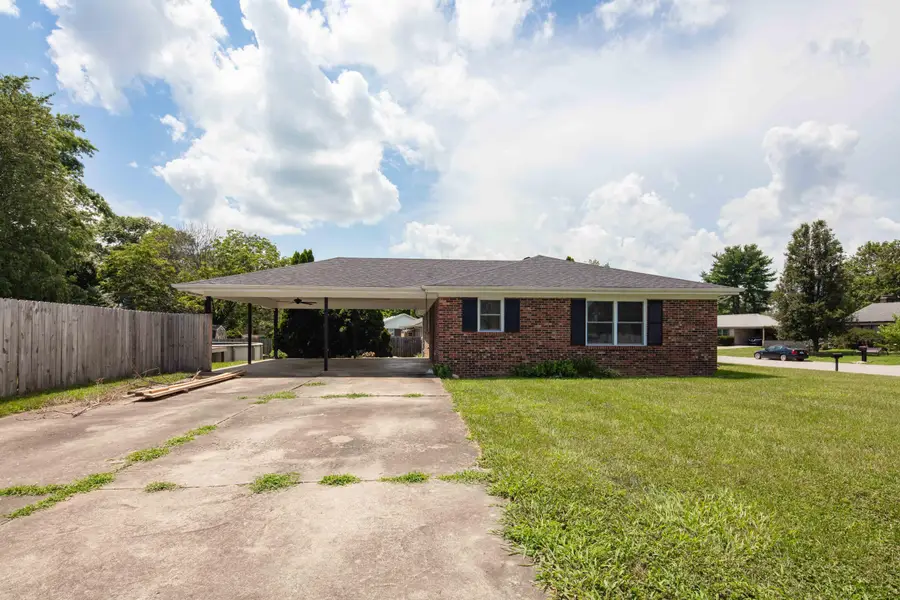
218 Kimberly Heights Drive,Nicholasville, KY 40356
$299,500
- 4 Beds
- 2 Baths
- 1,694 sq. ft.
- Single family
- Pending
Listed by:c sue mims
Office:united real estate bluegrass
MLS#:25016154
Source:KY_LBAR
Price summary
- Price:$299,500
- Price per sq. ft.:$176.8
About this home
This beautifully updated 4-bedroom, 2-bath ranch offers an impressive amount of space and flexibility. Recently painted in neutral tones, the home feels fresh, modern, and move-in ready. The renovated kitchen features white cabinetry, sleek black granite countertops, and a timeless white subway tile backsplash. With over 10 drawers—including deep storage options—there's plenty of room for all your culinary essentials.
The bath near the kitchen has been transformed from a half bath into a stunning full bath with a fully tiled walk-in shower, adding both function and elegance. You'll also find updated modern lighting fixtures and ceiling fans throughout the home.
Generously sized rooms provide comfortable living and unexpected space at every turn. A bonus room off the kitchen could serve as a luxurious primary suite or a spacious family room—the choice is yours. This home truly must be seen to be appreciated with all the numerous updates.
Contact an agent
Home facts
- Year built:1984
- Listing Id #:25016154
- Added:25 day(s) ago
- Updated:July 28, 2025 at 03:20 PM
Rooms and interior
- Bedrooms:4
- Total bathrooms:2
- Full bathrooms:2
- Living area:1,694 sq. ft.
Heating and cooling
- Cooling:Electric
- Heating:Electric
Structure and exterior
- Year built:1984
- Building area:1,694 sq. ft.
- Lot area:0.29 Acres
Schools
- High school:West Jess HS
- Middle school:West Jessamine Middle School
- Elementary school:Nicholasville
Utilities
- Water:Public
Finances and disclosures
- Price:$299,500
- Price per sq. ft.:$176.8
New listings near 218 Kimberly Heights Drive
- New
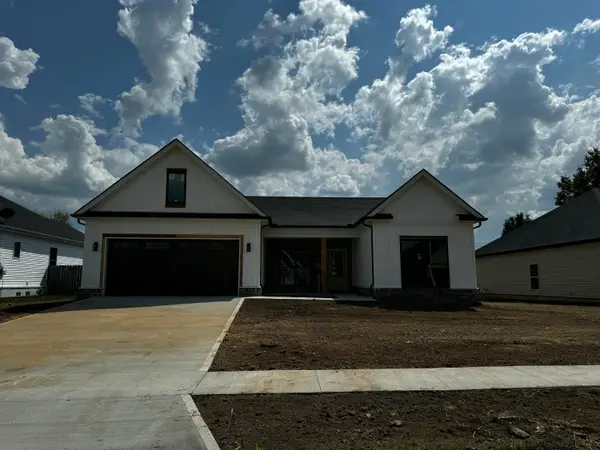 $437,900Active3 beds 2 baths1,964 sq. ft.
$437,900Active3 beds 2 baths1,964 sq. ft.117 Wyatt Court, Nicholasville, KY 40356
MLS# 25018273Listed by: RE/MAX CREATIVE REALTY - New
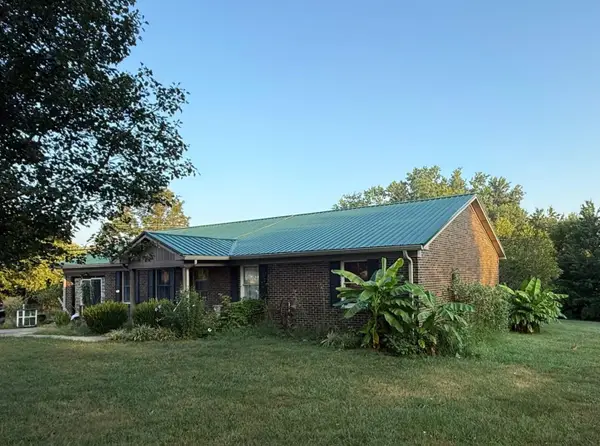 $280,000Active4 beds 3 baths2,000 sq. ft.
$280,000Active4 beds 3 baths2,000 sq. ft.208 Portland Way, Nicholasville, KY 40356
MLS# 25018189Listed by: WAIZENHOFER REAL ESTATE - New
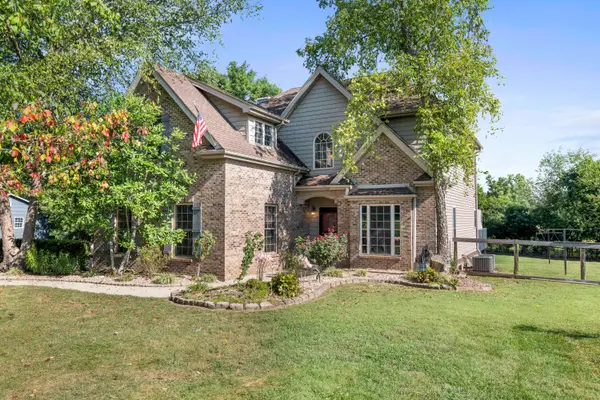 $485,000Active4 beds 3 baths2,326 sq. ft.
$485,000Active4 beds 3 baths2,326 sq. ft.1452 Hall Road, Nicholasville, KY 40356
MLS# 25017940Listed by: LPT REALTY - New
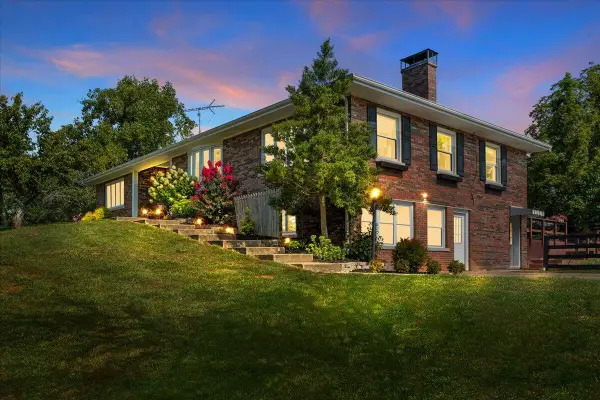 Listed by ERA$1,200,000Active4 beds 3 baths4,422 sq. ft.
Listed by ERA$1,200,000Active4 beds 3 baths4,422 sq. ft.2226 Mackey Pike, Nicholasville, KY 40356
MLS# 25018161Listed by: ERA SELECT REAL ESTATE - New
 $795,000Active3 beds 3 baths4,276 sq. ft.
$795,000Active3 beds 3 baths4,276 sq. ft.131 Vincewood Drive, Nicholasville, KY 40356
MLS# 25018157Listed by: CHRISTIES INTERNATIONAL REAL ESTATE BLUEGRASS  $519,900Pending5 beds 3 baths2,713 sq. ft.
$519,900Pending5 beds 3 baths2,713 sq. ft.244 Mallory Meadow Way, Nicholasville, KY 40356
MLS# 25018042Listed by: KELLER WILLIAMS COMMONWEALTH- New
 $269,900Active3 beds 2 baths1,219 sq. ft.
$269,900Active3 beds 2 baths1,219 sq. ft.900 Pinoak Dr, Nicholasville, KY 40356
MLS# 1695565Listed by: UNITED REAL ESTATE LOUISVILLE - New
 $339,900Active4 beds 3 baths2,518 sq. ft.
$339,900Active4 beds 3 baths2,518 sq. ft.229 Savannah Drive, Nicholasville, KY 40356
MLS# 25018117Listed by: OATTS REAL ESTATE - New
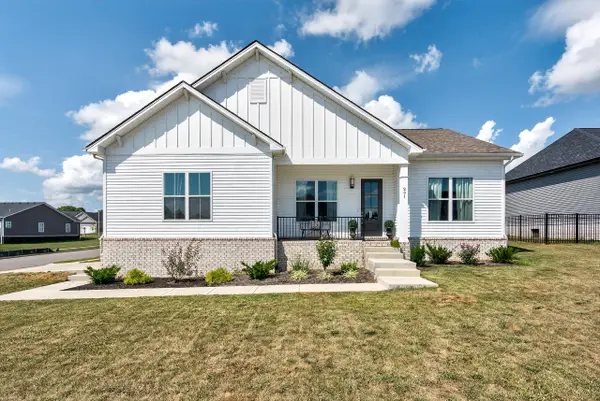 $349,900Active3 beds 2 baths1,500 sq. ft.
$349,900Active3 beds 2 baths1,500 sq. ft.201 Skaggs Boulevard, Nicholasville, KY 40356
MLS# 25017958Listed by: THE LOCAL AGENTS - New
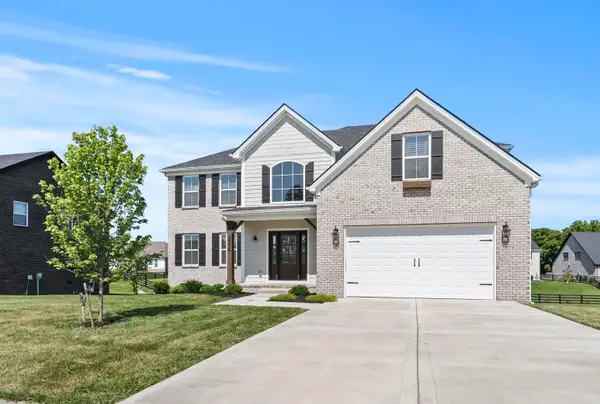 $515,900Active4 beds 4 baths2,861 sq. ft.
$515,900Active4 beds 4 baths2,861 sq. ft.2039 Shun Pike, Nicholasville, KY 40356
MLS# 25018069Listed by: DEBORAH BALL REALTY

