260 Walden Way, Nicholasville, KY 40356
Local realty services provided by:ERA Team Realtors
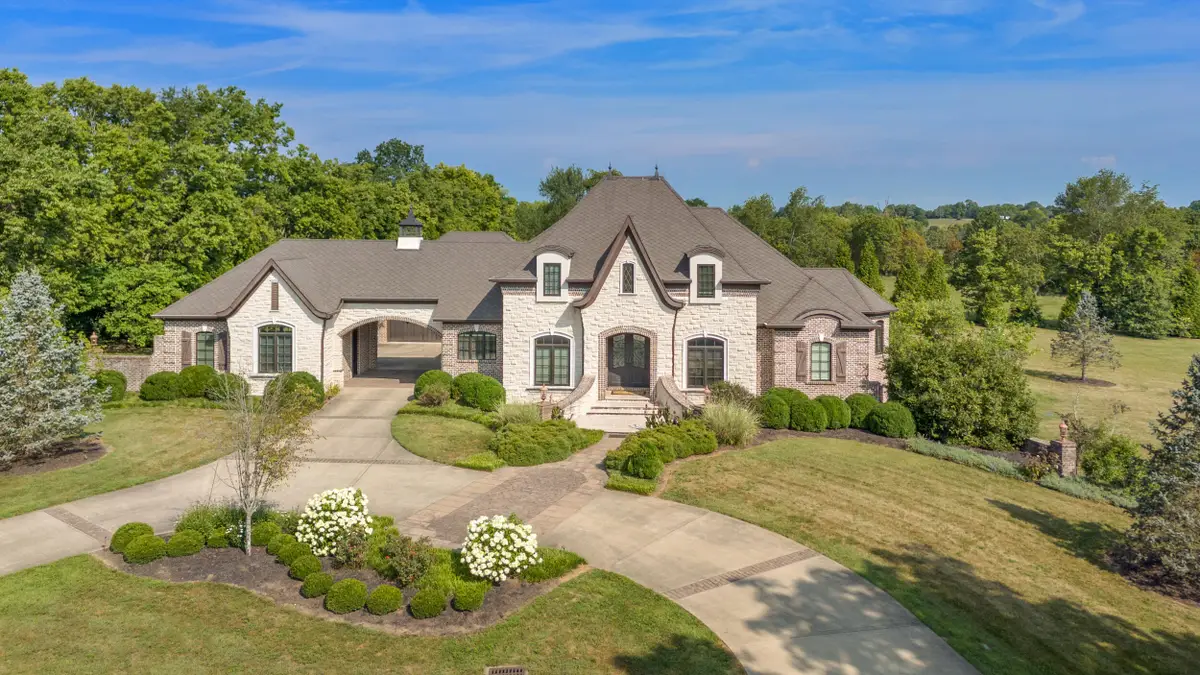
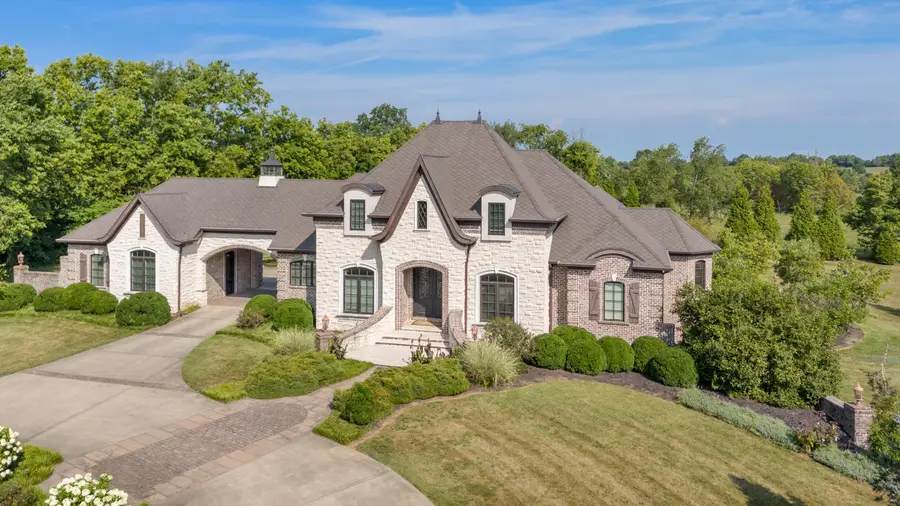
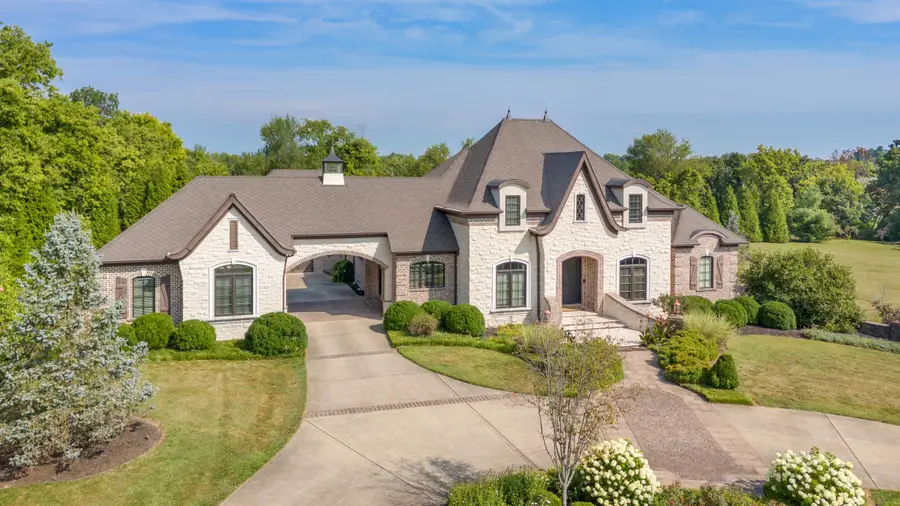
260 Walden Way,Nicholasville, KY 40356
$2,545,000
- 7 Beds
- 8 Baths
- 8,859 sq. ft.
- Single family
- Active
Listed by:cynthia trgo
Office:diamond real estate group, inc
MLS#:25010216
Source:KY_LBAR
Price summary
- Price:$2,545,000
- Price per sq. ft.:$287.28
About this home
Welcome home to the Grand Walden Estate. Luxury located on five acres in this exclusive, gated neighborhood. With exquisite finishes through out the main house that flow into the guest home, you wont be disappointed at any turn. Custom built with the demand for luxury, an entertainers dream inside and outside and extra space for any car lover to dream with its own car wash bay. The main home has 6 large bedrooms with the primary bedroom on the main level that will take your breath away. His and her closets with a wrap around dressing area and private laundry. Each bedroom has a suite feel and the seventh bedroom in the guest house is a perfect space for a guest oasis. Notice the high end appliances, jaw dropping granite, custom wood work, feature ceilings and black walnut wood wrapping throughout this beautiful home. Enjoy the full outdoor kitchen, patio areas all with a wrap around view of farmland. This is a must see for anyone who appreciates the beauty in every detail.
Contact an agent
Home facts
- Year built:2015
- Listing Id #:25010216
- Added:90 day(s) ago
- Updated:August 15, 2025 at 03:38 PM
Rooms and interior
- Bedrooms:7
- Total bathrooms:8
- Full bathrooms:6
- Half bathrooms:2
- Living area:8,859 sq. ft.
Heating and cooling
- Cooling:Electric, Heat Pump
- Heating:Dual Fuel, Electric, Heat Pump, Natural Gas
Structure and exterior
- Year built:2015
- Building area:8,859 sq. ft.
- Lot area:5.01 Acres
Schools
- High school:West Jess HS
- Middle school:West Jessamine Middle School
- Elementary school:Rosenwald
Utilities
- Water:Public
- Sewer:Septic Tank
Finances and disclosures
- Price:$2,545,000
- Price per sq. ft.:$287.28
New listings near 260 Walden Way
- New
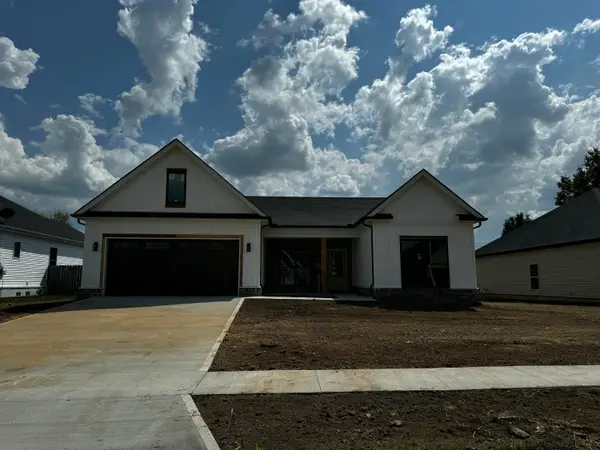 $437,900Active3 beds 2 baths1,964 sq. ft.
$437,900Active3 beds 2 baths1,964 sq. ft.117 Wyatt Court, Nicholasville, KY 40356
MLS# 25018273Listed by: RE/MAX CREATIVE REALTY - New
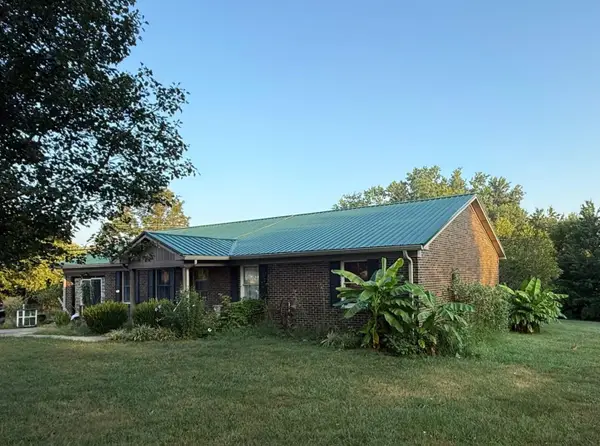 $280,000Active4 beds 3 baths2,000 sq. ft.
$280,000Active4 beds 3 baths2,000 sq. ft.208 Portland Way, Nicholasville, KY 40356
MLS# 25018189Listed by: WAIZENHOFER REAL ESTATE - New
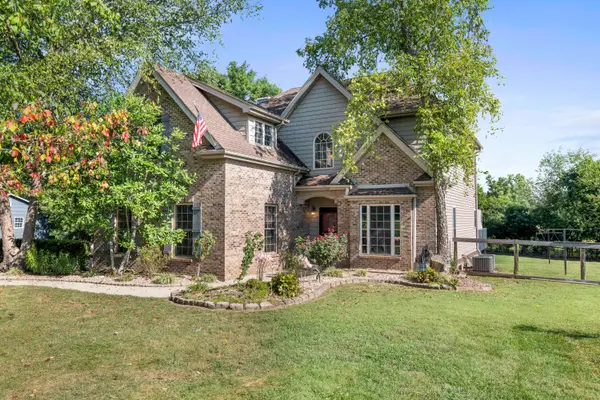 $485,000Active4 beds 3 baths2,326 sq. ft.
$485,000Active4 beds 3 baths2,326 sq. ft.1452 Hall Road, Nicholasville, KY 40356
MLS# 25017940Listed by: LPT REALTY - New
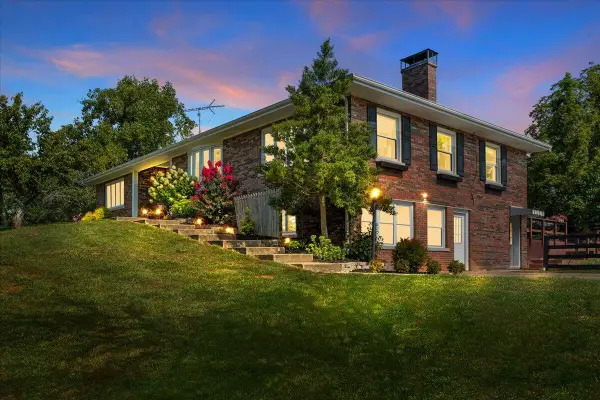 Listed by ERA$1,200,000Active4 beds 3 baths4,422 sq. ft.
Listed by ERA$1,200,000Active4 beds 3 baths4,422 sq. ft.2226 Mackey Pike, Nicholasville, KY 40356
MLS# 25018161Listed by: ERA SELECT REAL ESTATE - New
 $795,000Active3 beds 3 baths4,276 sq. ft.
$795,000Active3 beds 3 baths4,276 sq. ft.131 Vincewood Drive, Nicholasville, KY 40356
MLS# 25018157Listed by: CHRISTIES INTERNATIONAL REAL ESTATE BLUEGRASS  $519,900Pending5 beds 3 baths2,713 sq. ft.
$519,900Pending5 beds 3 baths2,713 sq. ft.244 Mallory Meadow Way, Nicholasville, KY 40356
MLS# 25018042Listed by: KELLER WILLIAMS COMMONWEALTH- New
 $269,900Active3 beds 2 baths1,219 sq. ft.
$269,900Active3 beds 2 baths1,219 sq. ft.900 Pinoak Dr, Nicholasville, KY 40356
MLS# 1695565Listed by: UNITED REAL ESTATE LOUISVILLE - New
 $339,900Active4 beds 3 baths2,518 sq. ft.
$339,900Active4 beds 3 baths2,518 sq. ft.229 Savannah Drive, Nicholasville, KY 40356
MLS# 25018117Listed by: OATTS REAL ESTATE - New
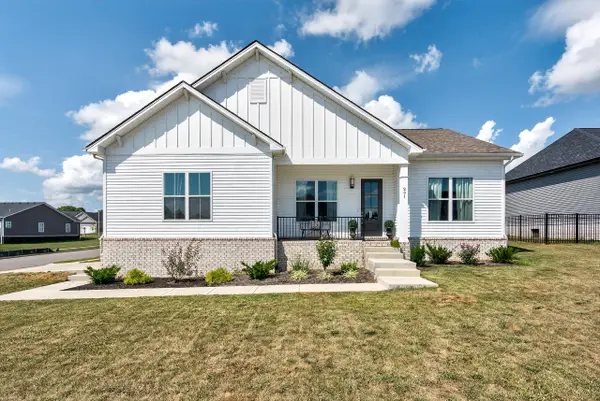 $349,900Active3 beds 2 baths1,500 sq. ft.
$349,900Active3 beds 2 baths1,500 sq. ft.201 Skaggs Boulevard, Nicholasville, KY 40356
MLS# 25017958Listed by: THE LOCAL AGENTS - New
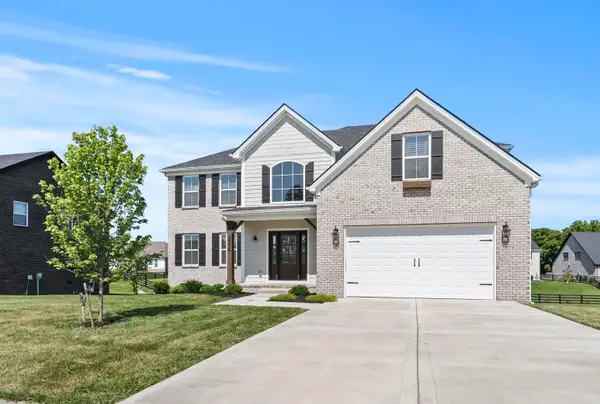 $515,900Active4 beds 4 baths2,861 sq. ft.
$515,900Active4 beds 4 baths2,861 sq. ft.2039 Shun Pike, Nicholasville, KY 40356
MLS# 25018069Listed by: DEBORAH BALL REALTY

