420 San Antonio Drive, Nicholasville, KY 40356
Local realty services provided by:ERA Select Real Estate
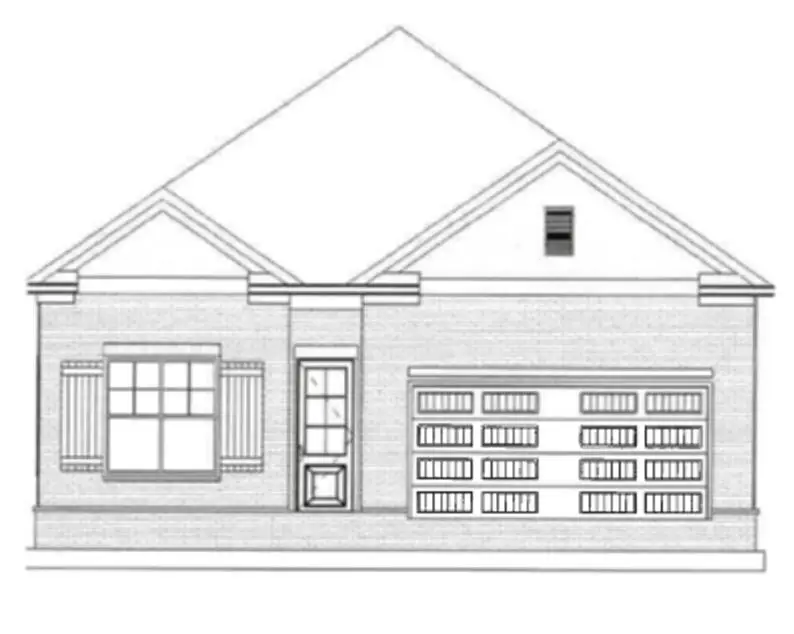
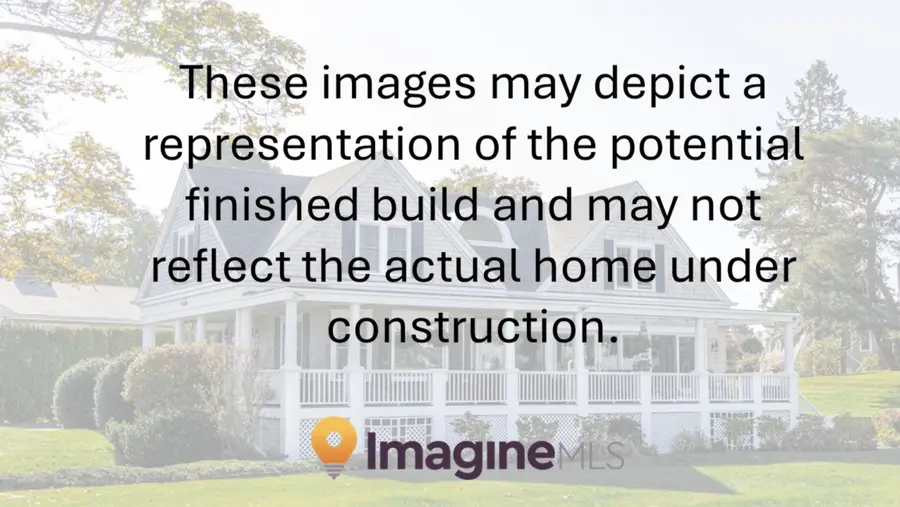
420 San Antonio Drive,Nicholasville, KY 40356
$359,900
- 3 Beds
- 2 Baths
- 1,620 sq. ft.
- Single family
- Pending
Listed by:maggie c taylor
Office:re/max creative realty
MLS#:24011441
Source:KY_LBAR
Price summary
- Price:$359,900
- Price per sq. ft.:$222.16
About this home
Charming 1620+/- all one level Ranch plan with 2 car garage. The Luna plan features 3 bedrooms, 2 full bathrooms with open living and kitchen area with 10' ceilings. The kitchen includes built in oven & microwave, dishwasher, smooth top cook top. Kitchen is completed with loads of cabinetry and countertop space, under mount kitchen sink, plus granite countertops. The front exterior door is 8' tall. Luxury vinyl plank flooring in kitchen, dining and entry. Dimensional shingles, maintenance free vinyl wrapped soffits and brick on front exterior with vinyl siding on sides and rear, plus a brick skirt. 2 car garage includes opener and remotes. Do not miss this opportunity to live minute to new connector road to Northern Jessamine county and just 1+ mile off US27. Call today for additional details.
Contact an agent
Home facts
- Year built:2024
- Listing Id #:24011441
- Added:438 day(s) ago
- Updated:May 20, 2025 at 03:24 PM
Rooms and interior
- Bedrooms:3
- Total bathrooms:2
- Full bathrooms:2
- Living area:1,620 sq. ft.
Heating and cooling
- Cooling:Electric, Heat Pump
- Heating:Heat Pump
Structure and exterior
- Year built:2024
- Building area:1,620 sq. ft.
- Lot area:0.41 Acres
Schools
- High school:East Jess HS
- Middle school:East Jessamine Middle School
- Elementary school:Warner
Utilities
- Water:Public
Finances and disclosures
- Price:$359,900
- Price per sq. ft.:$222.16
New listings near 420 San Antonio Drive
- New
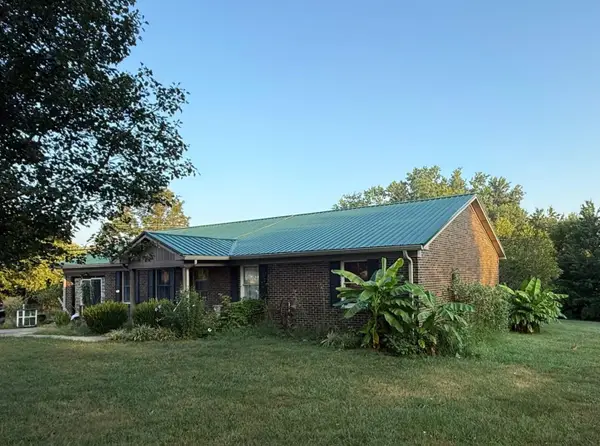 $280,000Active4 beds 3 baths2,000 sq. ft.
$280,000Active4 beds 3 baths2,000 sq. ft.208 Portland Way, Nicholasville, KY 40356
MLS# 25018189Listed by: WAIZENHOFER REAL ESTATE - New
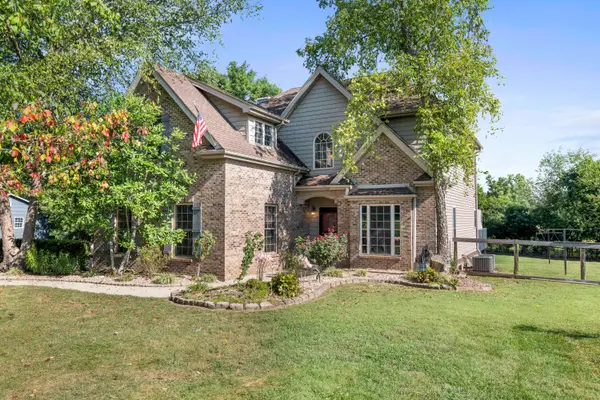 $485,000Active4 beds 3 baths2,326 sq. ft.
$485,000Active4 beds 3 baths2,326 sq. ft.1452 Hall Road, Nicholasville, KY 40356
MLS# 25017940Listed by: LPT REALTY - New
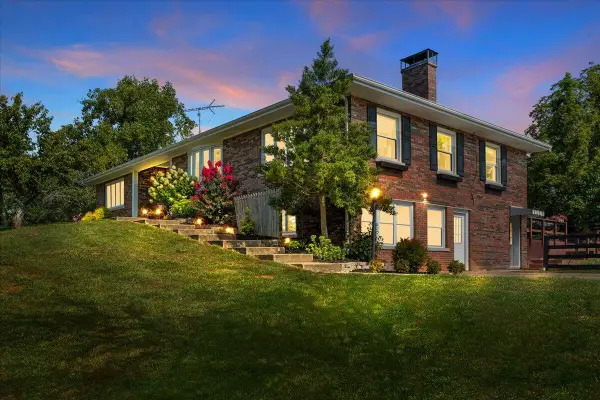 Listed by ERA$1,200,000Active4 beds 3 baths4,422 sq. ft.
Listed by ERA$1,200,000Active4 beds 3 baths4,422 sq. ft.2226 Mackey Pike, Nicholasville, KY 40356
MLS# 25018161Listed by: ERA SELECT REAL ESTATE - New
 $795,000Active3 beds 3 baths4,276 sq. ft.
$795,000Active3 beds 3 baths4,276 sq. ft.131 Vincewood Drive, Nicholasville, KY 40356
MLS# 25018157Listed by: CHRISTIES INTERNATIONAL REAL ESTATE BLUEGRASS  $519,900Pending5 beds 3 baths2,713 sq. ft.
$519,900Pending5 beds 3 baths2,713 sq. ft.244 Mallory Meadow Way, Nicholasville, KY 40356
MLS# 25018042Listed by: KELLER WILLIAMS COMMONWEALTH- New
 $269,900Active3 beds 2 baths1,219 sq. ft.
$269,900Active3 beds 2 baths1,219 sq. ft.900 Pinoak Dr, Nicholasville, KY 40356
MLS# 1695565Listed by: UNITED REAL ESTATE LOUISVILLE - New
 $339,900Active4 beds 3 baths2,518 sq. ft.
$339,900Active4 beds 3 baths2,518 sq. ft.229 Savannah Drive, Nicholasville, KY 40356
MLS# 25018117Listed by: OATTS REAL ESTATE - New
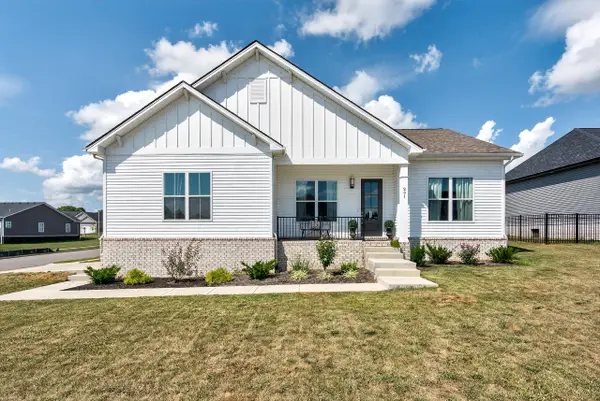 $349,900Active3 beds 2 baths1,500 sq. ft.
$349,900Active3 beds 2 baths1,500 sq. ft.201 Skaggs Boulevard, Nicholasville, KY 40356
MLS# 25017958Listed by: THE LOCAL AGENTS - New
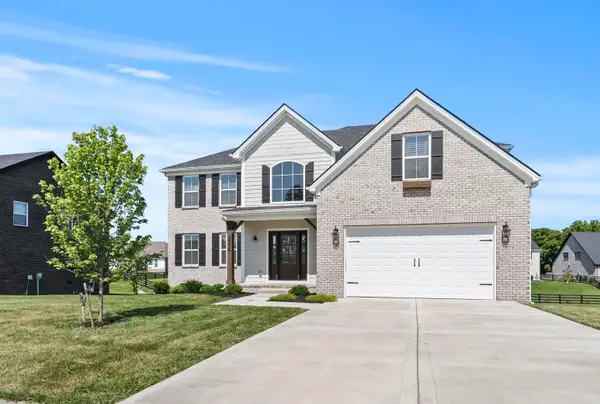 $515,900Active4 beds 4 baths2,861 sq. ft.
$515,900Active4 beds 4 baths2,861 sq. ft.2039 Shun Pike, Nicholasville, KY 40356
MLS# 25018069Listed by: DEBORAH BALL REALTY 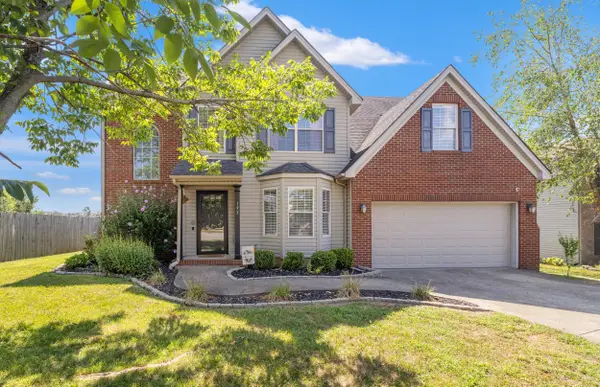 $379,900Pending4 beds 3 baths2,168 sq. ft.
$379,900Pending4 beds 3 baths2,168 sq. ft.193 Mason Springs Drive, Nicholasville, KY 40356
MLS# 25017842Listed by: RECTOR HAYDEN REALTORS

