429 Friendly Avenue, Nicholasville, KY 40356
Local realty services provided by:ERA Select Real Estate
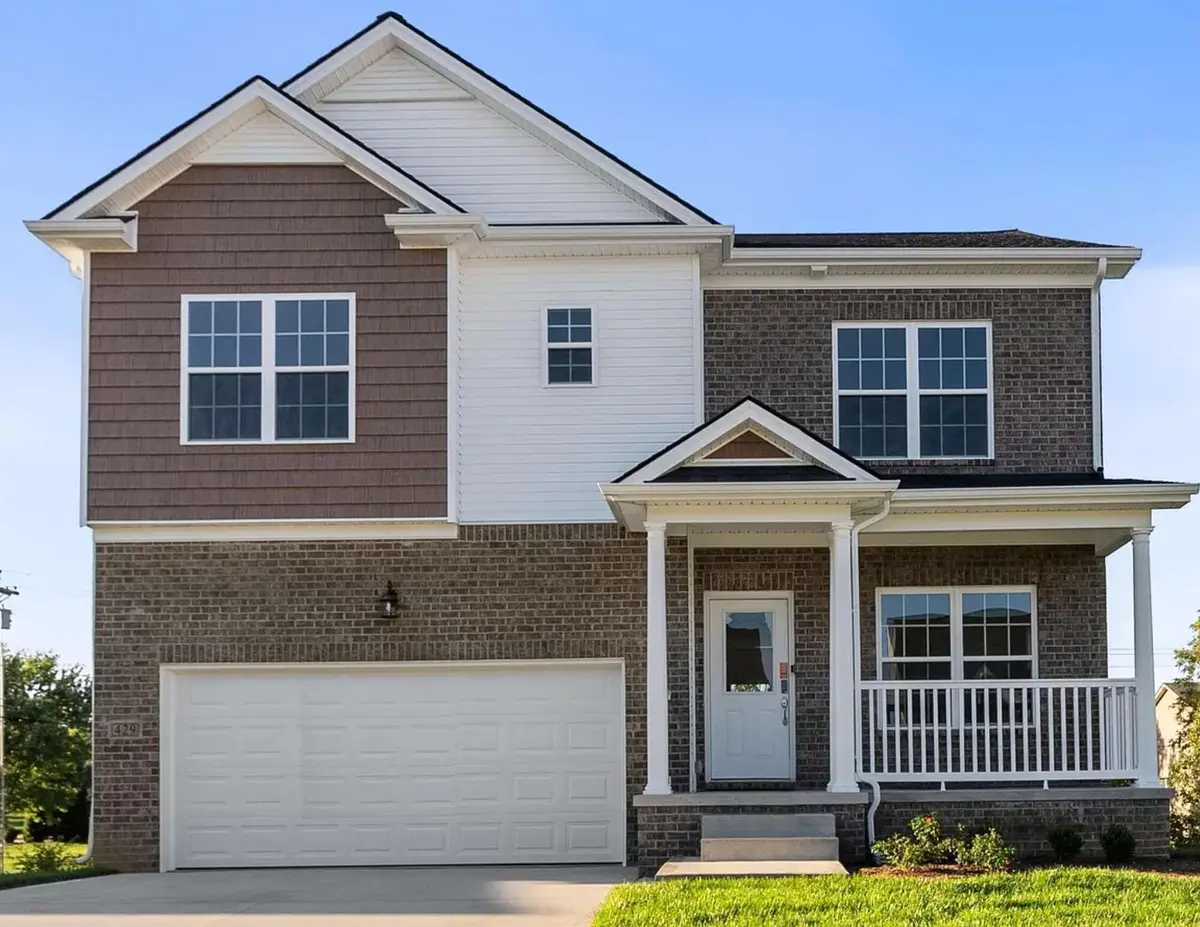
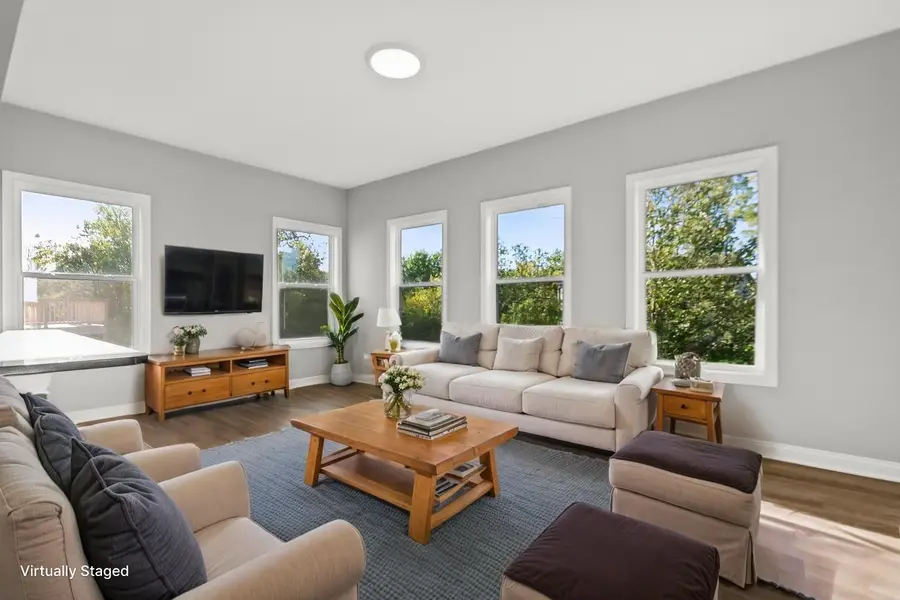
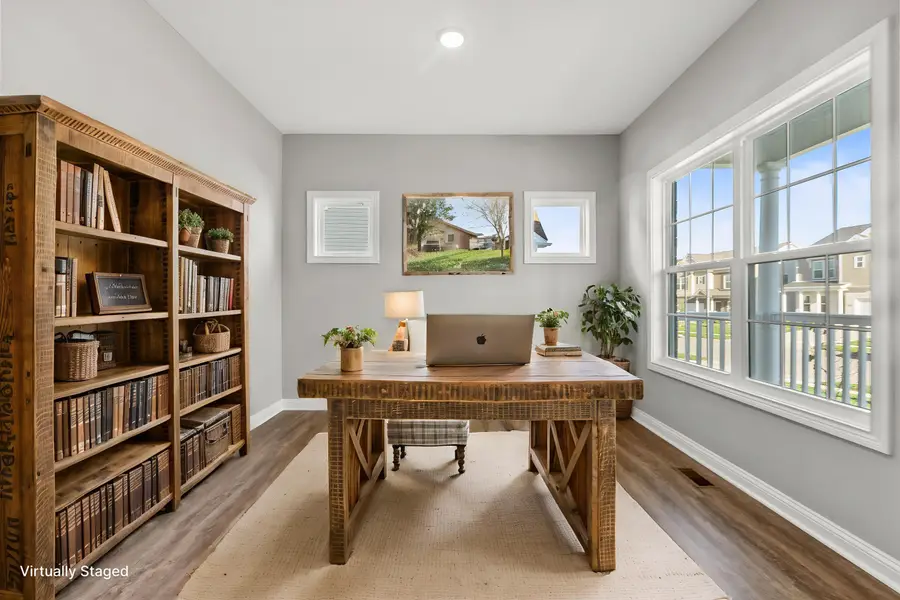
429 Friendly Avenue,Nicholasville, KY 40356
$489,999
- 5 Beds
- 4 Baths
- 3,201 sq. ft.
- Single family
- Active
Listed by:james c b monroe
Office:buy with confidence real estate
MLS#:24020649
Source:KY_LBAR
Price summary
- Price:$489,999
- Price per sq. ft.:$153.08
About this home
SUMMER SPECTACULAR SALES EVENT!!!
TARIFF FREE HOMES FOR LIMITED TIME!! SAVE UP TO $45,000 ON THIS HOME TODAY!!! BLINDS AND REFRIGERATOR TO BE ADDED TO HOME! MOVE-IN READY by James Monroe Homes! The Nancy Farmhouse elevation on a partially finished basement with morning room is an absolute MUST SEE! Luxury vinyl plank flooring runs throughout the 1st floor common areas and baths. A flex room off the foyer could be used as a dining room, study or whatever best fits your needs. The kitchen includes a center island, stainless appliances, and a corner pantry. The first floor also includes a floating breakfast area, family room, and half bath. The second floor primary suite includes dual vanity sinks, shower, linen closet and walk-in closet. The second floor features three additional bedrooms, a second full bath and a dedicated laundry room. Connected living features included in every James Monroe Home: Ring doorbell and chime, Wi-Fi garage door opener, 2 iDevice outlet switches, a data hub, and a Wi-Fi thermostat. Ask about our James Monroe Homes Build with Confidence Promise. Photos are virtually staged. Savings based on the cost to build today.
Contact an agent
Home facts
- Year built:2024
- Listing Id #:24020649
- Added:322 day(s) ago
- Updated:August 15, 2025 at 03:38 PM
Rooms and interior
- Bedrooms:5
- Total bathrooms:4
- Full bathrooms:3
- Half bathrooms:1
- Living area:3,201 sq. ft.
Heating and cooling
- Cooling:Electric, Heat Pump
- Heating:Electric, Heat Pump
Structure and exterior
- Year built:2024
- Building area:3,201 sq. ft.
- Lot area:0.16 Acres
Schools
- High school:East Jess HS
- Middle school:East Jessamine Middle School
- Elementary school:Warner
Utilities
- Water:Public
- Sewer:Public Sewer
Finances and disclosures
- Price:$489,999
- Price per sq. ft.:$153.08
New listings near 429 Friendly Avenue
- New
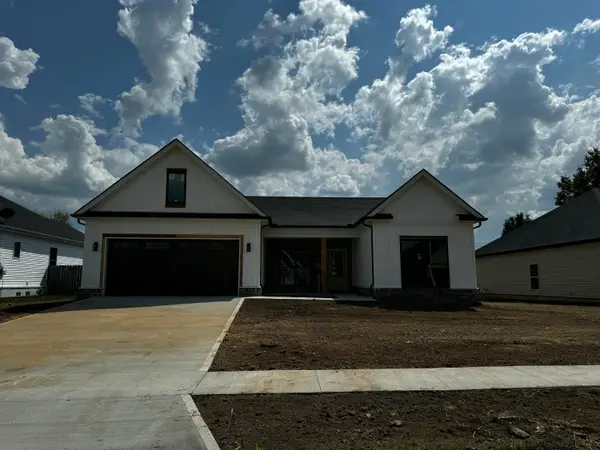 $437,900Active3 beds 2 baths1,964 sq. ft.
$437,900Active3 beds 2 baths1,964 sq. ft.117 Wyatt Court, Nicholasville, KY 40356
MLS# 25018273Listed by: RE/MAX CREATIVE REALTY - New
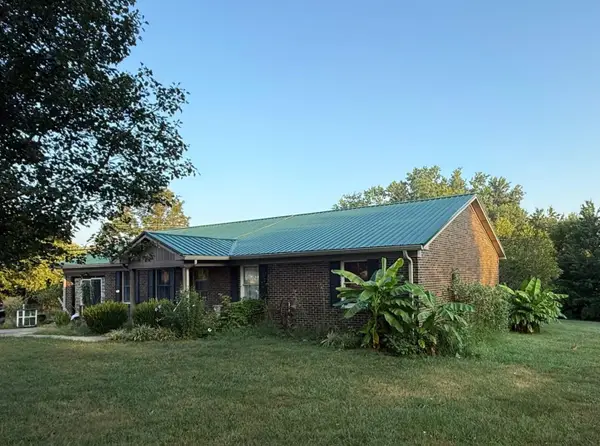 $280,000Active4 beds 3 baths2,000 sq. ft.
$280,000Active4 beds 3 baths2,000 sq. ft.208 Portland Way, Nicholasville, KY 40356
MLS# 25018189Listed by: WAIZENHOFER REAL ESTATE - New
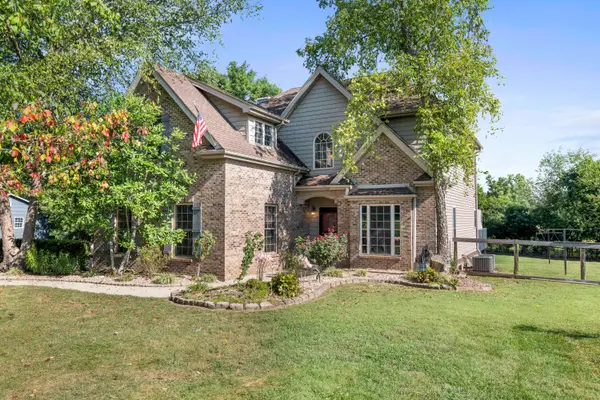 $485,000Active4 beds 3 baths2,326 sq. ft.
$485,000Active4 beds 3 baths2,326 sq. ft.1452 Hall Road, Nicholasville, KY 40356
MLS# 25017940Listed by: LPT REALTY - New
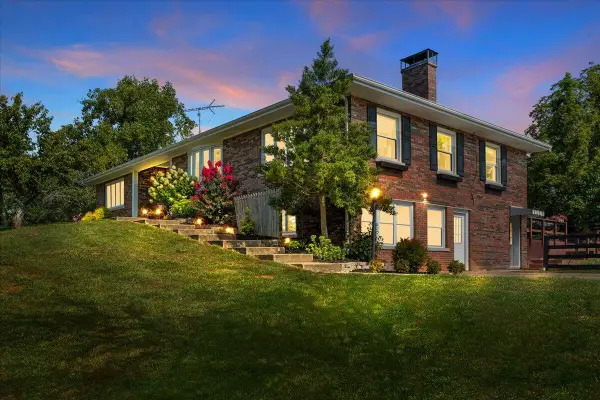 Listed by ERA$1,200,000Active4 beds 3 baths4,422 sq. ft.
Listed by ERA$1,200,000Active4 beds 3 baths4,422 sq. ft.2226 Mackey Pike, Nicholasville, KY 40356
MLS# 25018161Listed by: ERA SELECT REAL ESTATE - New
 $795,000Active3 beds 3 baths4,276 sq. ft.
$795,000Active3 beds 3 baths4,276 sq. ft.131 Vincewood Drive, Nicholasville, KY 40356
MLS# 25018157Listed by: CHRISTIES INTERNATIONAL REAL ESTATE BLUEGRASS  $519,900Pending5 beds 3 baths2,713 sq. ft.
$519,900Pending5 beds 3 baths2,713 sq. ft.244 Mallory Meadow Way, Nicholasville, KY 40356
MLS# 25018042Listed by: KELLER WILLIAMS COMMONWEALTH- New
 $269,900Active3 beds 2 baths1,219 sq. ft.
$269,900Active3 beds 2 baths1,219 sq. ft.900 Pinoak Dr, Nicholasville, KY 40356
MLS# 1695565Listed by: UNITED REAL ESTATE LOUISVILLE - New
 $339,900Active4 beds 3 baths2,518 sq. ft.
$339,900Active4 beds 3 baths2,518 sq. ft.229 Savannah Drive, Nicholasville, KY 40356
MLS# 25018117Listed by: OATTS REAL ESTATE - New
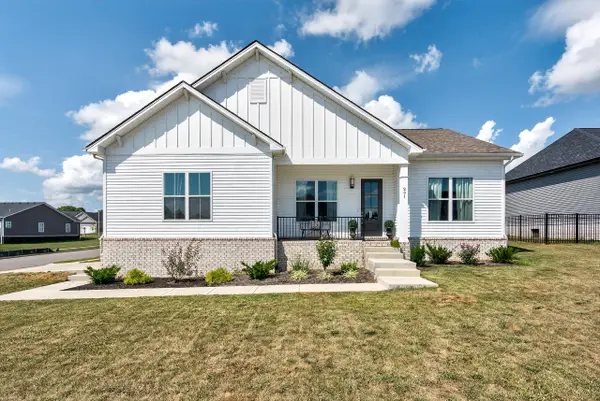 $349,900Active3 beds 2 baths1,500 sq. ft.
$349,900Active3 beds 2 baths1,500 sq. ft.201 Skaggs Boulevard, Nicholasville, KY 40356
MLS# 25017958Listed by: THE LOCAL AGENTS - New
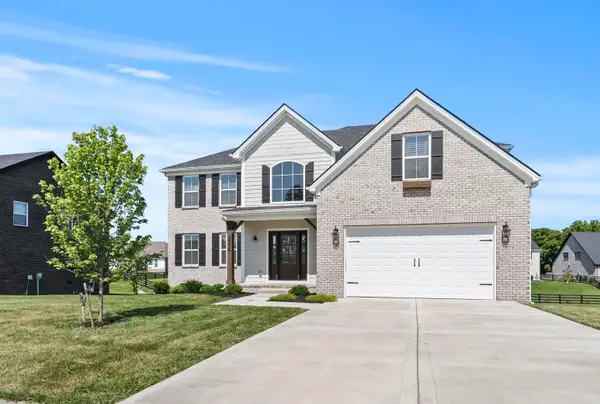 $515,900Active4 beds 4 baths2,861 sq. ft.
$515,900Active4 beds 4 baths2,861 sq. ft.2039 Shun Pike, Nicholasville, KY 40356
MLS# 25018069Listed by: DEBORAH BALL REALTY

