60 Avenue Of Champions, Nicholasville, KY 40356
Local realty services provided by:ERA Select Real Estate

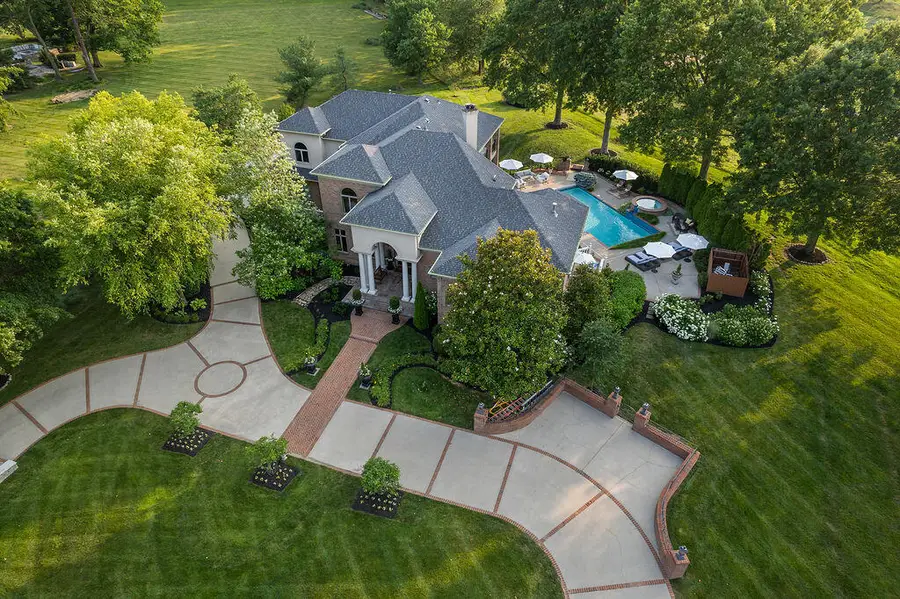
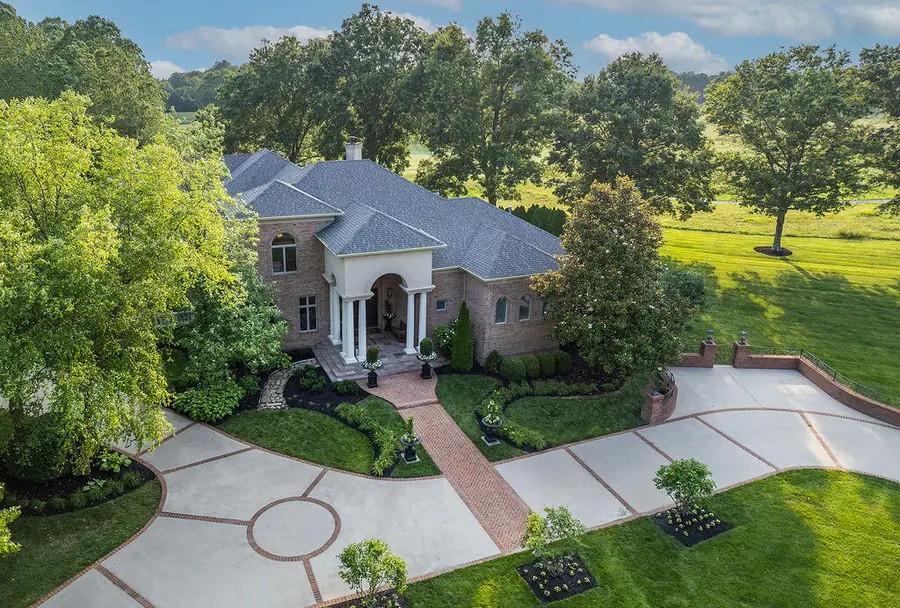
60 Avenue Of Champions,Nicholasville, KY 40356
$1,750,000
- 6 Beds
- 7 Baths
- 8,230 sq. ft.
- Single family
- Active
Listed by:melia realty group - melia hord
Office:keller williams bluegrass realty
MLS#:25013057
Source:KY_LBAR
Price summary
- Price:$1,750,000
- Price per sq. ft.:$212.64
About this home
Welcome to your private retreat in the prestigious Champions Golf Community, where timeless elegance meets resort-style living. Perfectly positioned on the 10th hole, this extraordinary custom-built estate spans over 8,200 square feet of refined comfort and luxury. Designed with intention, every space balances beauty and function, offering the lifestyle you've always dreamed of—distinguished, private, and deeply Southern in charm.
Step through the grand two-story foyer with soaring ceilings and custom millwork, and you are immediately greeted by panoramic views of the resort-style backyard. Real hand-laid hardwood floors, exquisite trim details, and natural light fill the main level. The first-floor primary suite is a sanctuary, offering a spa-inspired bath with a whirlpool tub, walk-in tiled steam shower, dual vanities, fireplace, and expansive walk-in closet. French doors open directly to the pool deck—making morning swims or starlit dips part of your everyday life.
Entertain with ease in the formal living and dining rooms, each exuding timeless elegance. The gourmet kitchen is a chef's dream, featuring an oversized island with seating, custom cabinetry, Butler's pantry, stainless appliances, and an open-concept flow into the family room, bathed in sunlight from walls of windows and anchored by a stately fireplace. A large informal dining area, full bath, and utility/mudroom complete the first level.
The second floor offers flexible and luxurious living with a second primary suite, three additional bedrooms (including Jack-and-Jill configuration), a private family room or den with wet bar and a home office. Enjoy serene views from second-story covered porches overlooking the lush landscaping and the golf course.
The fully finished walk-out lower level is a dream for both entertainment and relaxation. It boasts a custom bar, built-in media wall, wine cellar, a full home gym, and oversized recreation room with fireplace and custom built-ins. A guest suite with full bath and tiled shower with steamer, and a flexible-use finished storage space allow for endless possibilitiesfrom a theatre to hobby room.
Step outside to your private paradise, landscaped by the renowned Jon Carloftis. The backyard is a showstopper: a sparkling gunite pool with cascading hot tub, multiple stone patios, mature trees, and uninterrupted views of the golf course. Whether you're hosting elegant soirées or enjoying a quiet evening under the stars, this space transforms everyday living into a luxurious experience.
Additional features include a three-car side-entry garage, circular driveway, custom tiled front porch, dog wash station, and abundant storage throughout.
This rare estate is the crown jewel of Champions, combining thoughtful architecture, high-end finishes, and unmatched outdoor beauty in one of Central Kentucky's most coveted communities. Just minutes from Lexington, but worlds away from ordinarythis is more than a home, it's a lifestyle.
Contact an agent
Home facts
- Year built:1998
- Listing Id #:25013057
- Added:60 day(s) ago
- Updated:August 15, 2025 at 03:38 PM
Rooms and interior
- Bedrooms:6
- Total bathrooms:7
- Full bathrooms:6
- Half bathrooms:1
- Living area:8,230 sq. ft.
Heating and cooling
- Cooling:Electric, Zoned
- Heating:Forced Air, Zoned
Structure and exterior
- Year built:1998
- Building area:8,230 sq. ft.
- Lot area:5 Acres
Schools
- High school:West Jess HS
- Middle school:West Jessamine Middle School
- Elementary school:Rosenwald
Utilities
- Water:Public
- Sewer:Septic Tank
Finances and disclosures
- Price:$1,750,000
- Price per sq. ft.:$212.64
New listings near 60 Avenue Of Champions
- New
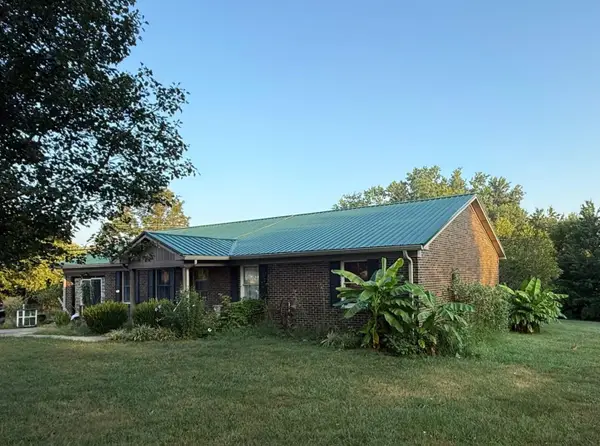 $280,000Active4 beds 3 baths2,000 sq. ft.
$280,000Active4 beds 3 baths2,000 sq. ft.208 Portland Way, Nicholasville, KY 40356
MLS# 25018189Listed by: WAIZENHOFER REAL ESTATE - New
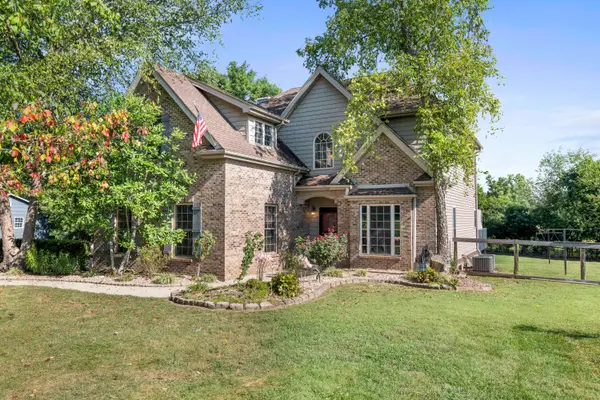 $485,000Active4 beds 3 baths2,326 sq. ft.
$485,000Active4 beds 3 baths2,326 sq. ft.1452 Hall Road, Nicholasville, KY 40356
MLS# 25017940Listed by: LPT REALTY - New
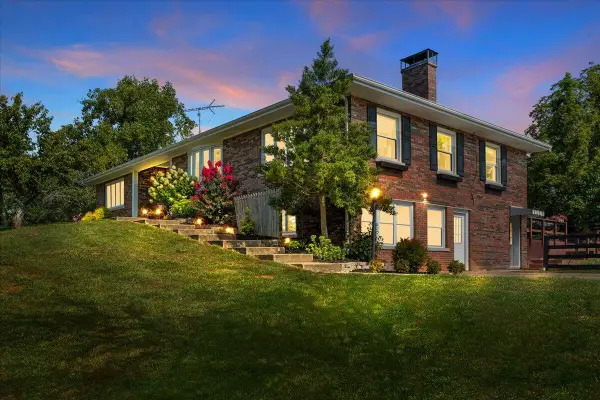 Listed by ERA$1,200,000Active4 beds 3 baths4,422 sq. ft.
Listed by ERA$1,200,000Active4 beds 3 baths4,422 sq. ft.2226 Mackey Pike, Nicholasville, KY 40356
MLS# 25018161Listed by: ERA SELECT REAL ESTATE - New
 $795,000Active3 beds 3 baths4,276 sq. ft.
$795,000Active3 beds 3 baths4,276 sq. ft.131 Vincewood Drive, Nicholasville, KY 40356
MLS# 25018157Listed by: CHRISTIES INTERNATIONAL REAL ESTATE BLUEGRASS  $519,900Pending5 beds 3 baths2,713 sq. ft.
$519,900Pending5 beds 3 baths2,713 sq. ft.244 Mallory Meadow Way, Nicholasville, KY 40356
MLS# 25018042Listed by: KELLER WILLIAMS COMMONWEALTH- New
 $269,900Active3 beds 2 baths1,219 sq. ft.
$269,900Active3 beds 2 baths1,219 sq. ft.900 Pinoak Dr, Nicholasville, KY 40356
MLS# 1695565Listed by: UNITED REAL ESTATE LOUISVILLE - New
 $349,900Active4 beds 3 baths2,518 sq. ft.
$349,900Active4 beds 3 baths2,518 sq. ft.229 Savannah Drive, Nicholasville, KY 40356
MLS# 25018117Listed by: OATTS REAL ESTATE - New
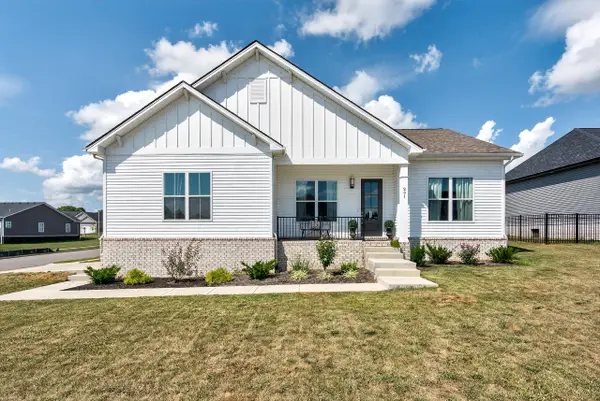 $349,900Active3 beds 2 baths1,500 sq. ft.
$349,900Active3 beds 2 baths1,500 sq. ft.201 Skaggs Boulevard, Nicholasville, KY 40356
MLS# 25017958Listed by: THE LOCAL AGENTS - New
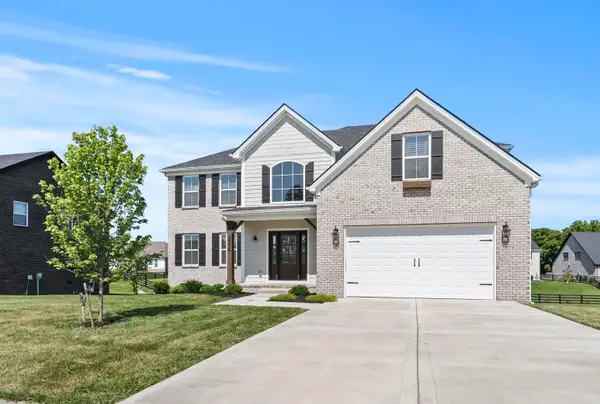 $515,900Active4 beds 4 baths2,861 sq. ft.
$515,900Active4 beds 4 baths2,861 sq. ft.2039 Shun Pike, Nicholasville, KY 40356
MLS# 25018069Listed by: DEBORAH BALL REALTY 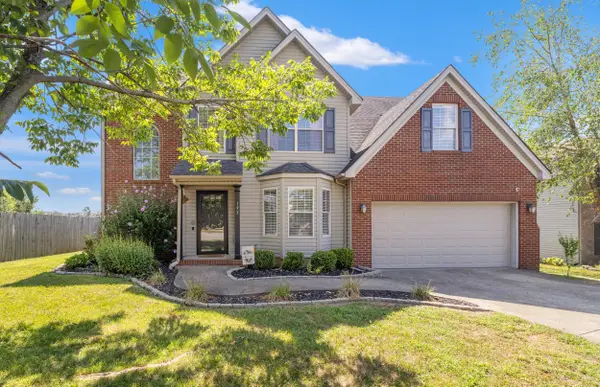 $379,900Pending4 beds 3 baths2,168 sq. ft.
$379,900Pending4 beds 3 baths2,168 sq. ft.193 Mason Springs Drive, Nicholasville, KY 40356
MLS# 25017842Listed by: RECTOR HAYDEN REALTORS

