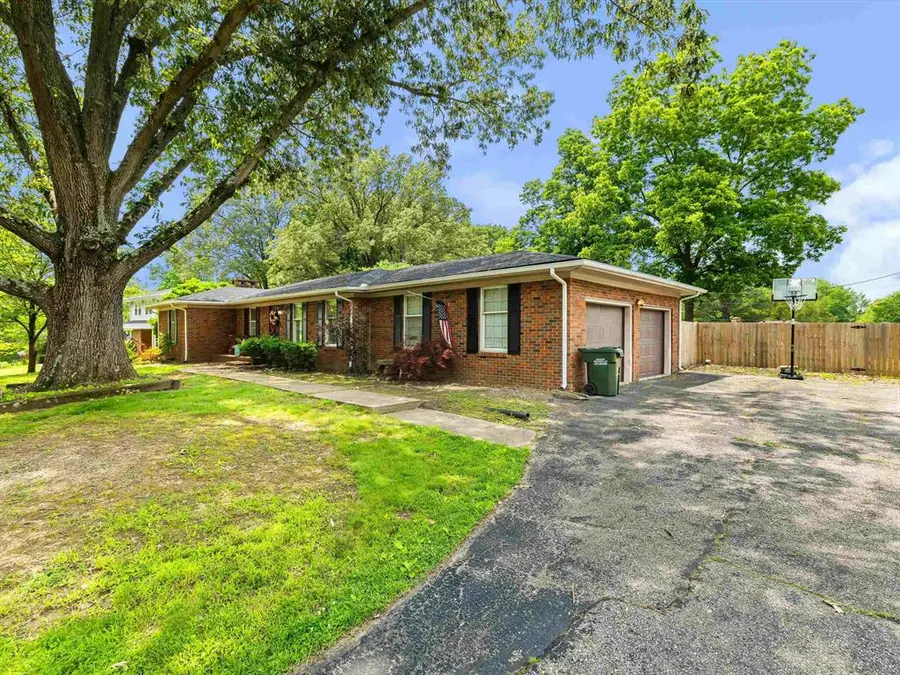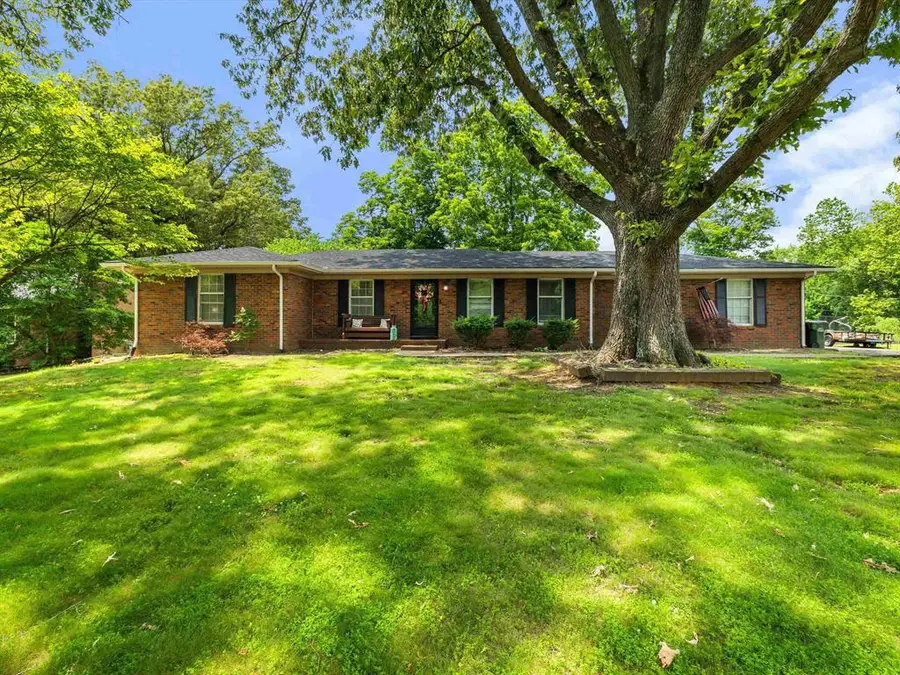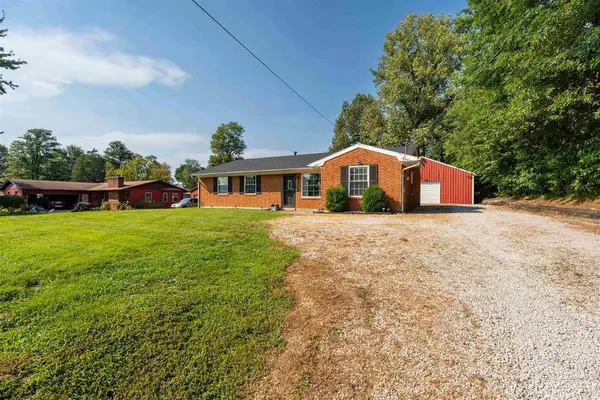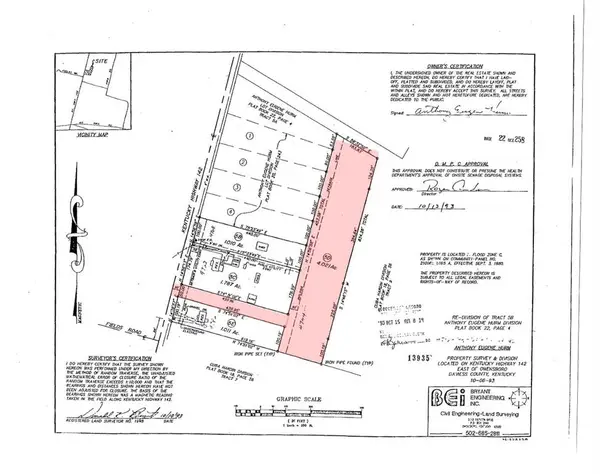3505 Oaklane Drive, Philpot, KY 42366
Local realty services provided by:ERA First Advantage Realty, Inc.



3505 Oaklane Drive,Philpot, KY 42366
$324,900
- 3 Beds
- 2 Baths
- 1,963 sq. ft.
- Single family
- Pending
Listed by:amber fortner-lubin
Office:real broker, llc.
MLS#:92348
Source:KY_GORA
Price summary
- Price:$324,900
- Price per sq. ft.:$165.51
About this home
Need a place to cool off? This home in the Cedar Hills neighborhood is PERFECT for gatherings & POOL PARTIES!!! This home’s layout is the perfect mix of separated yet connected. It’s a single-level brick ranch with 3 bedrooms, 2 bathrooms, and a 2.5 car garage on .75 acres! It has a new Kitchen with Quartz countertops, Soft-close cabinetry, a touch-activated faucet, new fridge, and new dishwasher. Large island. Large Flex room. Luxury vinyl flooring. Wood-burning fireplace. A backyard that feels like a park complete with a gazebo, pecan trees, an apple tree, a peach tree, and a small garden. A covered patio that overlooks the renovated in-ground pool. This home has been well-loved! New roof, gutters, downspouts, and gutter-guards. New privacy fence. New paint throughout. New electrical panel. One New HVAC unit. Call to schedule your showing today! *Seller is a licensed real estate agent in the state of Kentucky
Contact an agent
Home facts
- Year built:1969
- Listing Id #:92348
- Added:59 day(s) ago
- Updated:August 13, 2025 at 09:09 AM
Rooms and interior
- Bedrooms:3
- Total bathrooms:2
- Full bathrooms:2
- Living area:1,963 sq. ft.
Heating and cooling
- Cooling:Central Electric
- Heating:Forced Air, Gas
Structure and exterior
- Year built:1969
- Building area:1,963 sq. ft.
Schools
- High school:DAVIESS COUNTY HIGH SCHOOL
- Middle school:COLLEGE VIEW MIDDLE SCHOOL
- Elementary school:Country Heights Elementary Schoo
Utilities
- Water:Public
- Sewer:Public Sewer
Finances and disclosures
- Price:$324,900
- Price per sq. ft.:$165.51
New listings near 3505 Oaklane Drive
- New
 $276,500Active3 beds 2 baths1,720 sq. ft.
$276,500Active3 beds 2 baths1,720 sq. ft.5501 Ditto Rd, Philpot, KY 42366
MLS# 92801Listed by: CENTURY 21 PRESTIGE - New
 $450,000Active4 beds 3 baths2,619 sq. ft.
$450,000Active4 beds 3 baths2,619 sq. ft.7649 Hwy 762, Philpot, KY 42366
MLS# 92782Listed by: SUPREME DREAM REALTY, LLC  $264,900Pending3 beds 2 baths1,470 sq. ft.
$264,900Pending3 beds 2 baths1,470 sq. ft.5739 Old HWY 54, Philpot, KY 42303
MLS# 92776Listed by: BHG REALTY- Open Sat, 10:30am to 12pmNew
 $675,000Active5 beds 4 baths4,506 sq. ft.
$675,000Active5 beds 4 baths4,506 sq. ft.4884 Oak Meadow Ct, Owensboro, KY 42303
MLS# 92731Listed by: EPIC REALTY - Open Sat, 10:30am to 12pmNew
 $499,900Active3 beds 4 baths3,382 sq. ft.
$499,900Active3 beds 4 baths3,382 sq. ft.4883 Oak Meadow Ct, Owensboro, KY 42303
MLS# 92725Listed by: SUPREME DREAM REALTY, LLC  $275,000Pending3 beds 2 baths1,654 sq. ft.
$275,000Pending3 beds 2 baths1,654 sq. ft.3492 Woodlane Dr, Philpot, KY 42366
MLS# 92716Listed by: TRIPLE CROWN REALTY GROUP, LLC $359,900Pending3 beds 2 baths1,590 sq. ft.
$359,900Pending3 beds 2 baths1,590 sq. ft.4682 Ben Head Rd, Philpot, KY 42366
MLS# 92700Listed by: REAL BROKER, LLC $629,000Pending5 beds 4 baths4,636 sq. ft.
$629,000Pending5 beds 4 baths4,636 sq. ft.4744 KY 142, Philpot, KY 42366
MLS# 92698Listed by: CENTURY 21 PRESTIGE $242,000Pending3 beds 2 baths1,920 sq. ft.
$242,000Pending3 beds 2 baths1,920 sq. ft.8056 Hwy 144, Philpot, KY 42366
MLS# 92606Listed by: BHG REALTY $289,000Active4 beds 3 baths2,666 sq. ft.
$289,000Active4 beds 3 baths2,666 sq. ft.3464 Woodlane Drive, Philpot, KY 42366
MLS# 92577Listed by: RE/MAX PROFESSIONAL REALTY GROUP
