10730 Meeting St, Prospect, KY 40059
Local realty services provided by:Schuler Bauer Real Estate ERA Powered
10730 Meeting St,Prospect, KY 40059
$1,625,000
- 5 Beds
- 6 Baths
- 5,775 sq. ft.
- Single family
- Active
Listed by:lynette masterson
Office:keller williams louisville east
MLS#:1699450
Source:KY_MSMLS
Price summary
- Price:$1,625,000
- Price per sq. ft.:$391.57
About this home
Welcome to a residence where timeless architecture meets modern luxury in the heart of Norton Commons. Perfectly positioned on a rare, highly desired corner lot just steps away from the neighborhood's vibrant restaurants, shops, and amenities, this extraordinary home has been thoughtfully transformed from top to bottom with meticulous updates and refined design details. Stately columns frame the welcoming front porch one of three incredible outdoor living spaces. Inside, the traditional center-hall colonial floor plan is elevated by newly installed hardwood flooring, elegant millwork, and designer lighting throughout. To the right, the inviting living room features a gas fireplace with antiqued mirror surround, sophisticated sconce lighting, and French-door access to the outdoors. To the left, the formal dining room sets the stage for unforgettable gatherings with a coffered ceiling and wainscoting detail.
The butler's pantry offers every entertaining essential: quartz counters, glass-front cabinetry, a wine refrigerator, and abundant storage. A chic grasscloth-accented powder room is conveniently located off the main hall.
The heart of the home is the newly remodeled kitchen and open family room an expansive, light-filled space designed for both everyday living and elevated entertaining. The chef's kitchen showcases a massive quartz island with storage on all sides, custom cabinetry, farmhouse sink, designer backsplash, pot filler, and all-new GE appliances. Oversized windows and atrium doors flood the area with natural light and seamlessly connect to the lanai and paver patio perfect for al fresco dining beneath Edison lights, framed by brick columns and lush landscaping. The fully fenced courtyard has also been upgraded with pet-friendly turf, making it as practical as it is beautiful.
The main-level primary suite is a true retreat, offering private access to outdoor living, a custom-organized walk-in closet, and a spa-inspired bath with heated floors and a luxury glass shower. Even the laundry room was designed with style and function in mind.
Upstairs, a grand staircase leads to an array of spaces: multiple guest suites with walk-in closets (including an ensuite), a spacious home office with French doors, a recreation and media area with access to another covered porch, and charming built-ins with a window seat.
The finished lower level adds yet another dimension to this home's lifestyle appeal. A stylish new wet bar with quartz counters, full refrigerator, and abundant cabinetry anchors the family room. A large fitness studio, additional bedroom and full bath, and ample entertaining space complete the lower level.
No detail has been overlooked in the home's transformation: fresh paint throughout, updated lighting, new flooring, new countertops, cabinetry enhancements, designer tile, and luxury finishes at every turn. A full list of improvements is available upon request.
Additional amenities include a 2.5-car rear entry garage, geothermal heating and cooling, heated primary bath floors, Control4 smart home automation, a comprehensive security system with cameras, irrigation system, and integrated sound throughout interior and exterior living areas.
This is not just a home it's a lifestyle. Schedule your private showing today and experience the unmatched blend of charm, community, and sophistication that defines Norton Commons.
Contact an agent
Home facts
- Year built:2011
- Listing ID #:1699450
- Added:1 day(s) ago
- Updated:September 29, 2025 at 09:48 PM
Rooms and interior
- Bedrooms:5
- Total bathrooms:6
- Full bathrooms:4
- Half bathrooms:2
- Living area:5,775 sq. ft.
Heating and cooling
- Cooling:Central Air
- Heating:FORCED AIR, Geothermal
Structure and exterior
- Year built:2011
- Building area:5,775 sq. ft.
- Lot area:0.12 Acres
Utilities
- Sewer:Public Sewer
Finances and disclosures
- Price:$1,625,000
- Price per sq. ft.:$391.57
New listings near 10730 Meeting St
- New
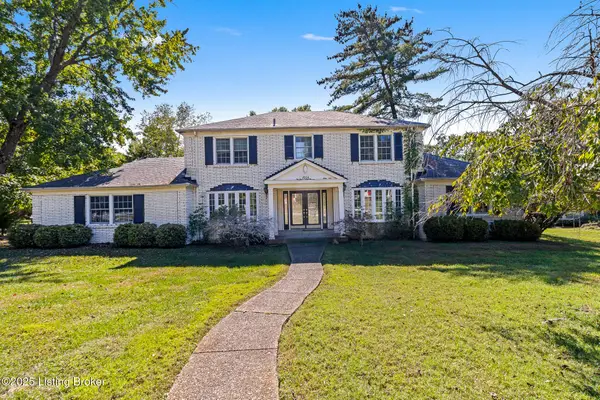 $339,900Active4 beds 2 baths3,487 sq. ft.
$339,900Active4 beds 2 baths3,487 sq. ft.8004 Montero Ct, Prospect, KY 40059
MLS# 1699416Listed by: KENTUCKY SELECT PROPERTIES - New
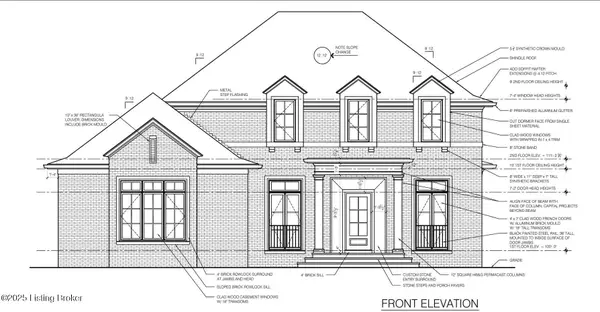 $2,300,000Active5 beds 6 baths5,224 sq. ft.
$2,300,000Active5 beds 6 baths5,224 sq. ft.8231 Sutherland Farm Rd, Prospect, KY 40059
MLS# 1699316Listed by: EXP REALTY LLC - New
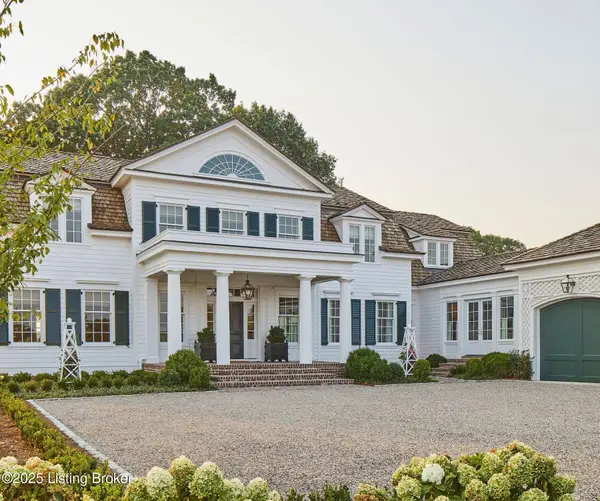 $3,495,000Active6 beds 8 baths7,982 sq. ft.
$3,495,000Active6 beds 8 baths7,982 sq. ft.8220 Sutherland Farm Rd, Prospect, KY 40059
MLS# 1699302Listed by: LENIHAN SOTHEBY'S INTERNATIONAL REALTY - New
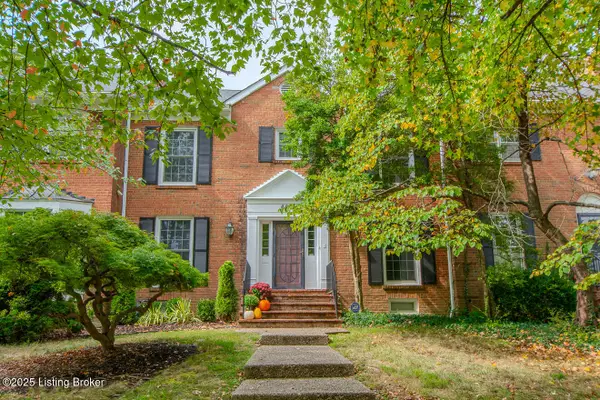 $399,900Active2 beds 4 baths2,732 sq. ft.
$399,900Active2 beds 4 baths2,732 sq. ft.6608 Deep Creek Dr, Prospect, KY 40059
MLS# 1699198Listed by: KELLER WILLIAMS REALTY- LOUISVILLE - New
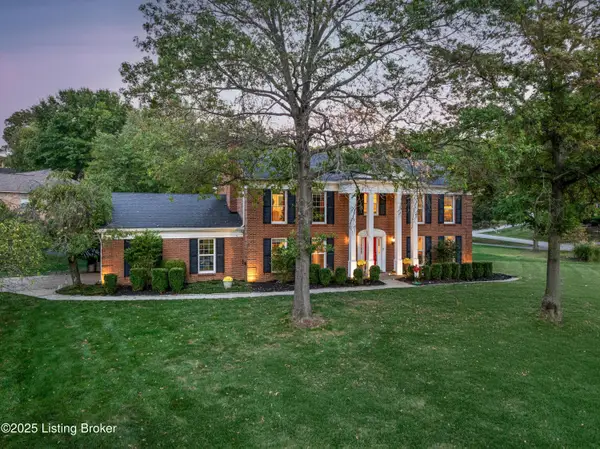 $620,000Active4 beds 3 baths3,823 sq. ft.
$620,000Active4 beds 3 baths3,823 sq. ft.7101 Cannonade Ct, Prospect, KY 40059
MLS# 1698876Listed by: RE/MAX PROPERTIES EAST - New
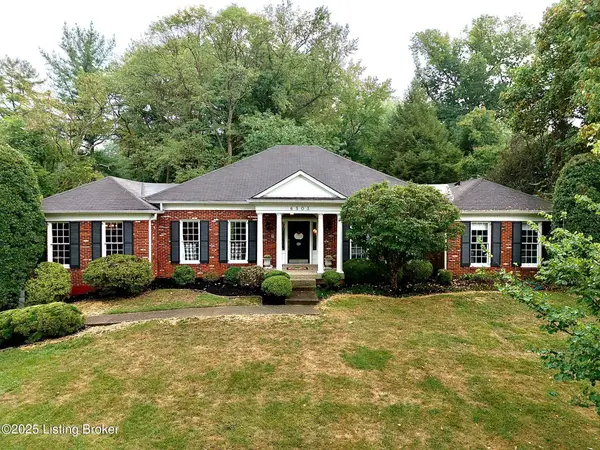 $579,000Active4 beds 4 baths4,558 sq. ft.
$579,000Active4 beds 4 baths4,558 sq. ft.6503 Gunpowder Ln, Prospect, KY 40059
MLS# 1698836Listed by: SEMONIN REALTORS 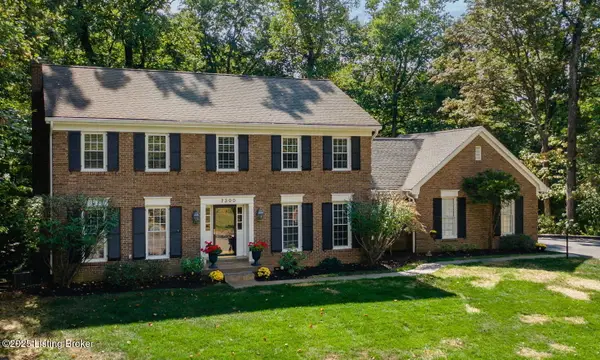 $700,000Active5 beds 4 baths3,836 sq. ft.
$700,000Active5 beds 4 baths3,836 sq. ft.7300 Fox Bluff Pl, Prospect, KY 40059
MLS# 1698510Listed by: RE/MAX PROPERTIES EAST $775,000Pending4 beds 5 baths4,565 sq. ft.
$775,000Pending4 beds 5 baths4,565 sq. ft.7306 Grand Isle Way, Prospect, KY 40059
MLS# 1698371Listed by: REAL BROKER, LLC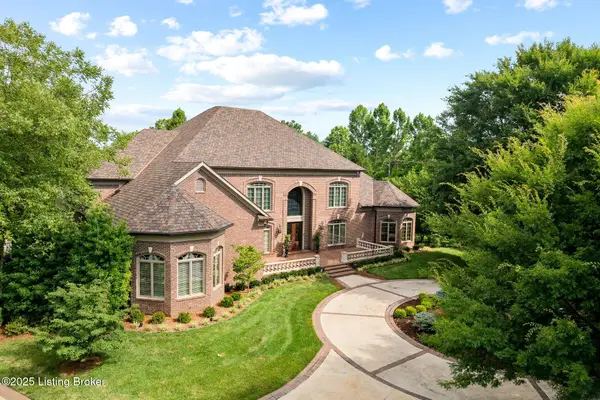 $2,199,000Active4 beds 7 baths9,933 sq. ft.
$2,199,000Active4 beds 7 baths9,933 sq. ft.9711 Us Hwy 42 Hwy, Prospect, KY 40059
MLS# 1698185Listed by: WHITE PICKET REAL ESTATE $845,000Active4 beds 5 baths5,513 sq. ft.
$845,000Active4 beds 5 baths5,513 sq. ft.7910 Sutherland Farm Rd, Prospect, KY 40059
MLS# 1697993Listed by: SEMONIN REALTORS
