9144 Cranesbill Trace, Prospect, KY 40059
Local realty services provided by:Schuler Bauer Real Estate ERA Powered
9144 Cranesbill Trace,Prospect, KY 40059
$1,100,000
- 5 Beds
- 4 Baths
- 4,919 sq. ft.
- Single family
- Pending
Listed by:dee amber anderson
Office:lenihan sotheby's international realty
MLS#:1686900
Source:KY_MSMLS
Price summary
- Price:$1,100,000
- Price per sq. ft.:$331.43
About this home
Welcome to your spacious and charming home in the heart of Norton Commons, one of Prospect’s most sought-after neighborhoods! Built in 2006, this beautifully maintained 5-bedroom, 4-bathroom residence offers nearly 5,000 square feet of inviting living space filled with thoughtful design features and lovely details. Step inside to find hardwood floors throughout the first floor, a luxurious primary suite, and a cozy second bedroom that’s great for guests or multigenerational living. Need a quiet spot to work or study? You’ll love the dedicated home office. The great room flows right into the kitchen and dining areas, creating a warm and inviting space perfect for gatherings and making memories Head upstairs to discover more bedrooms and a spacious bonus room that can fit any lifestyle. The finished lower level is fantastic for entertaining, featuring a large family room with a kitchenette, ideal for hosting friends or family. Plus, you’ll have direct access to the oversized 3-car garage with plenty of storage. A convenient laundry room connects both the kitchen and the primary suite closet, making life a little easier. Outside, you’ll find a lovely yard with a generous side area perfect for relaxing, playing, or gardening, complete with a screened-in porch, a large patio, and a hot tub for those perfect unwind moments. Just steps from a nearby playground, pavilion, and park, and only a short distance from Norton Commons’ popular zero-entry pool, this home truly offers a wonderful mix of luxury, comfort, and community spirit. Don’t miss out on the chance to experience everything this fantastic property and location have to offer!
Contact an agent
Home facts
- Year built:2006
- Listing ID #:1686900
- Added:131 day(s) ago
- Updated:September 29, 2025 at 06:43 PM
Rooms and interior
- Bedrooms:5
- Total bathrooms:4
- Full bathrooms:4
- Living area:4,919 sq. ft.
Heating and cooling
- Cooling:Central Air
- Heating:FORCED AIR, Natural gas
Structure and exterior
- Year built:2006
- Building area:4,919 sq. ft.
- Lot area:0.15 Acres
Utilities
- Sewer:Public Sewer
Finances and disclosures
- Price:$1,100,000
- Price per sq. ft.:$331.43
New listings near 9144 Cranesbill Trace
- New
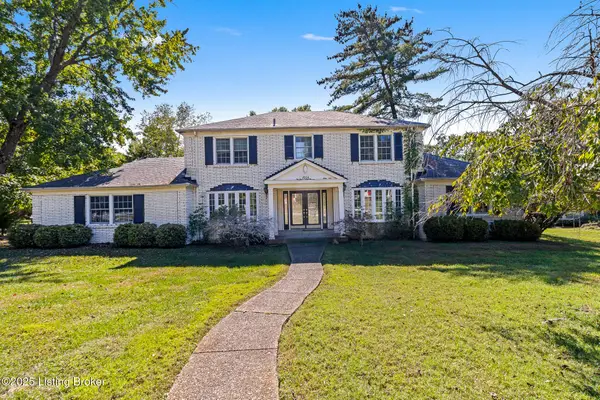 $339,900Active4 beds 2 baths3,487 sq. ft.
$339,900Active4 beds 2 baths3,487 sq. ft.8004 Montero Ct, Prospect, KY 40059
MLS# 1699416Listed by: KENTUCKY SELECT PROPERTIES - New
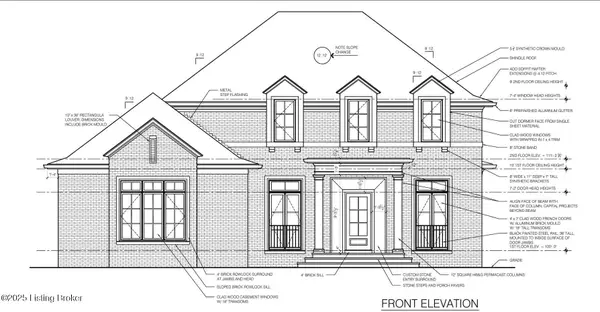 $2,300,000Active5 beds 6 baths5,224 sq. ft.
$2,300,000Active5 beds 6 baths5,224 sq. ft.8231 Sutherland Farm Rd, Prospect, KY 40059
MLS# 1699316Listed by: EXP REALTY LLC - New
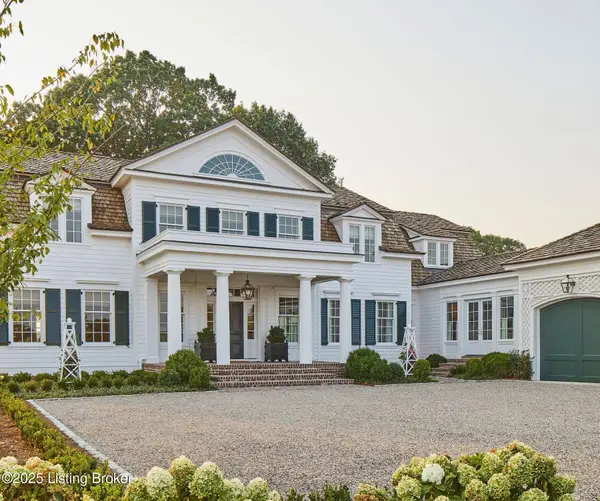 $3,495,000Active6 beds 8 baths7,982 sq. ft.
$3,495,000Active6 beds 8 baths7,982 sq. ft.8220 Sutherland Farm Rd, Prospect, KY 40059
MLS# 1699302Listed by: LENIHAN SOTHEBY'S INTERNATIONAL REALTY - New
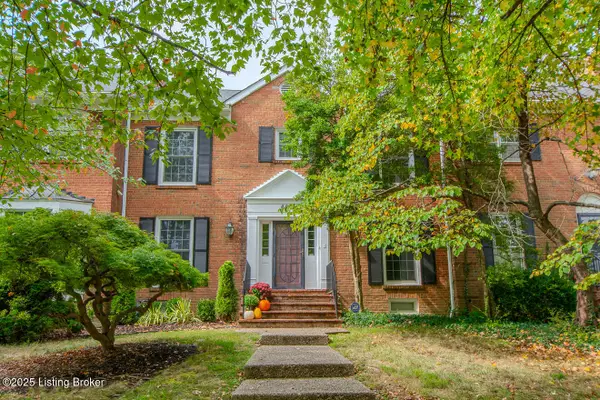 $399,900Active2 beds 4 baths2,732 sq. ft.
$399,900Active2 beds 4 baths2,732 sq. ft.6608 Deep Creek Dr, Prospect, KY 40059
MLS# 1699198Listed by: KELLER WILLIAMS REALTY- LOUISVILLE - New
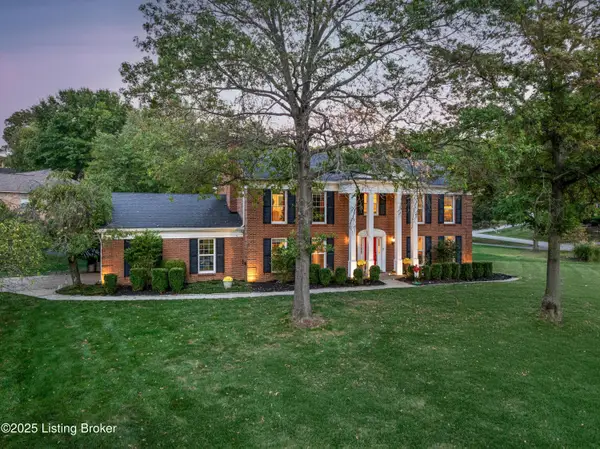 $620,000Active4 beds 3 baths3,823 sq. ft.
$620,000Active4 beds 3 baths3,823 sq. ft.7101 Cannonade Ct, Prospect, KY 40059
MLS# 1698876Listed by: RE/MAX PROPERTIES EAST - New
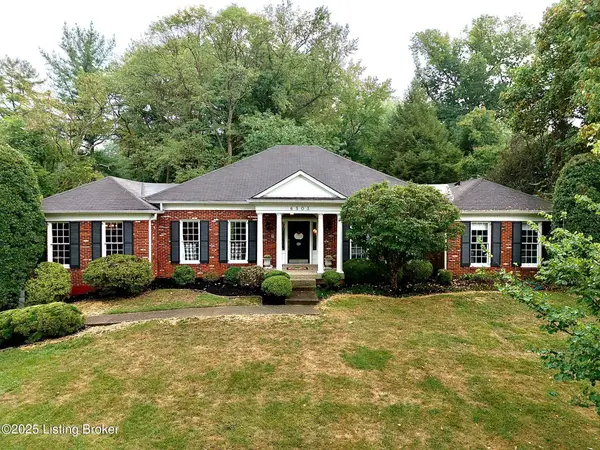 $579,000Active4 beds 4 baths4,558 sq. ft.
$579,000Active4 beds 4 baths4,558 sq. ft.6503 Gunpowder Ln, Prospect, KY 40059
MLS# 1698836Listed by: SEMONIN REALTORS 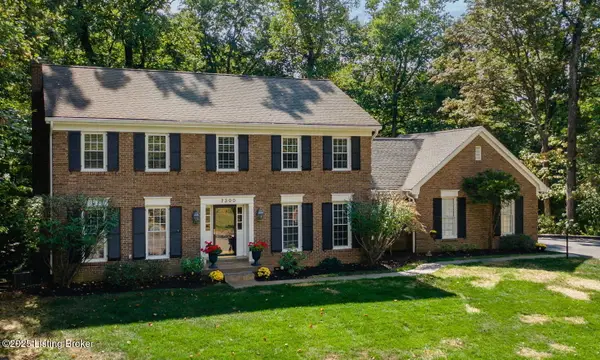 $700,000Active5 beds 4 baths3,836 sq. ft.
$700,000Active5 beds 4 baths3,836 sq. ft.7300 Fox Bluff Pl, Prospect, KY 40059
MLS# 1698510Listed by: RE/MAX PROPERTIES EAST $775,000Pending4 beds 5 baths4,565 sq. ft.
$775,000Pending4 beds 5 baths4,565 sq. ft.7306 Grand Isle Way, Prospect, KY 40059
MLS# 1698371Listed by: REAL BROKER, LLC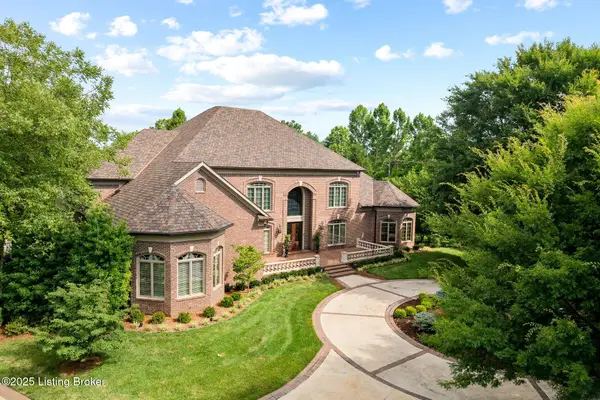 $2,199,000Active4 beds 7 baths9,933 sq. ft.
$2,199,000Active4 beds 7 baths9,933 sq. ft.9711 Us Hwy 42 Hwy, Prospect, KY 40059
MLS# 1698185Listed by: WHITE PICKET REAL ESTATE $845,000Active4 beds 5 baths5,513 sq. ft.
$845,000Active4 beds 5 baths5,513 sq. ft.7910 Sutherland Farm Rd, Prospect, KY 40059
MLS# 1697993Listed by: SEMONIN REALTORS
