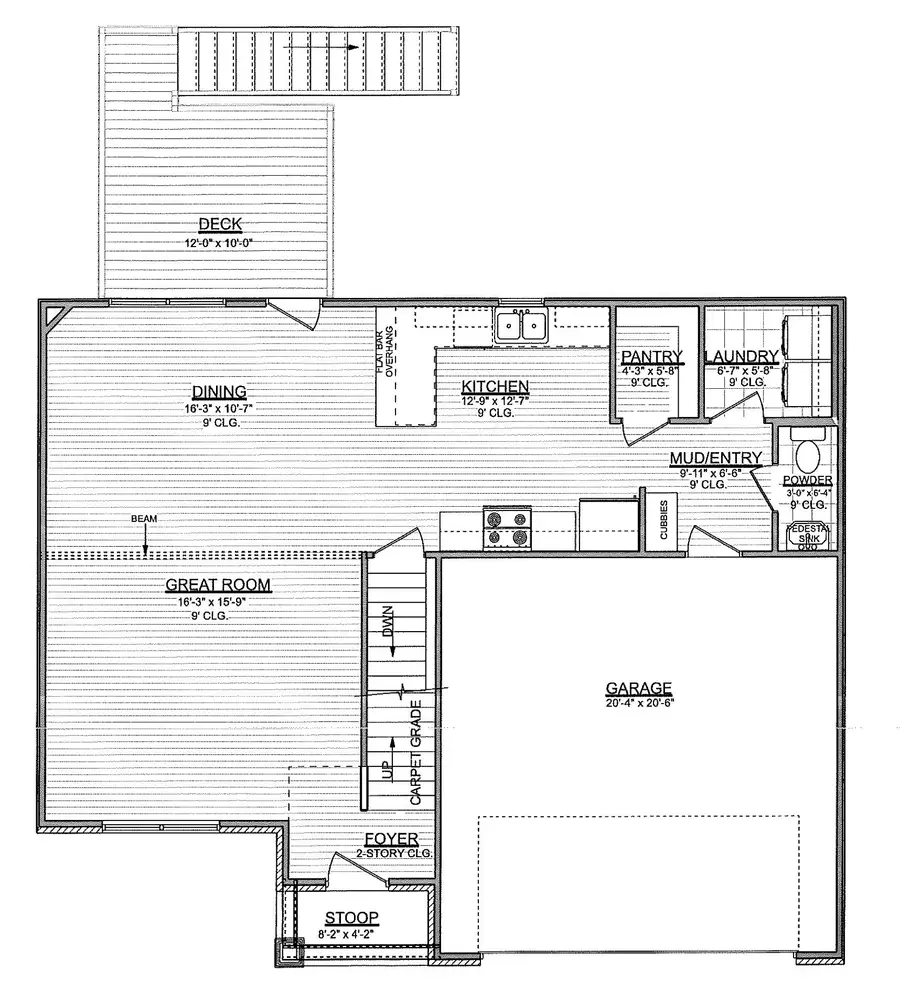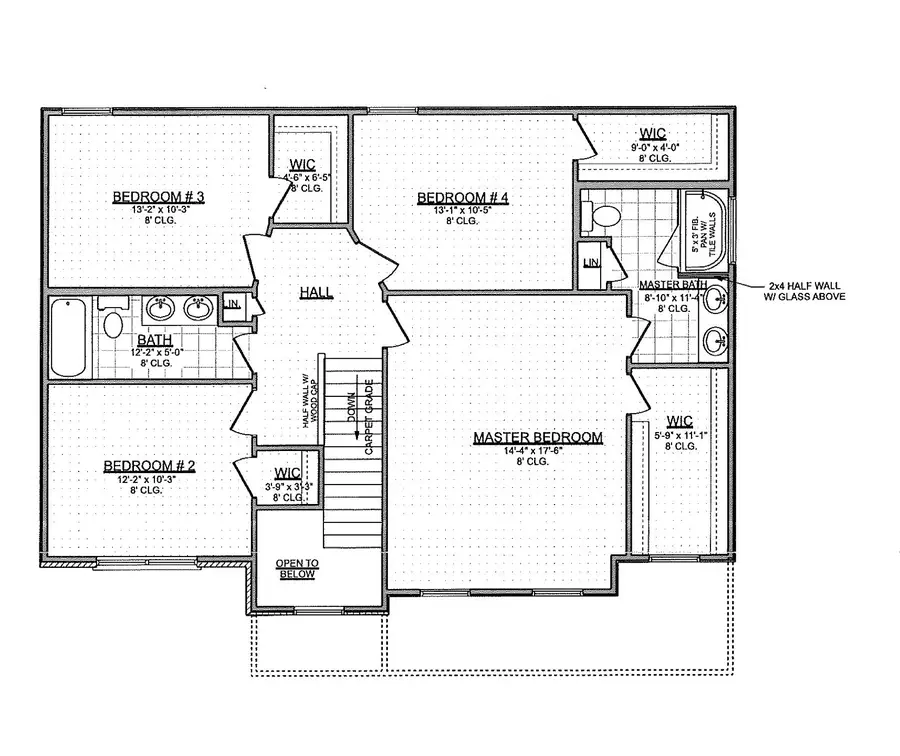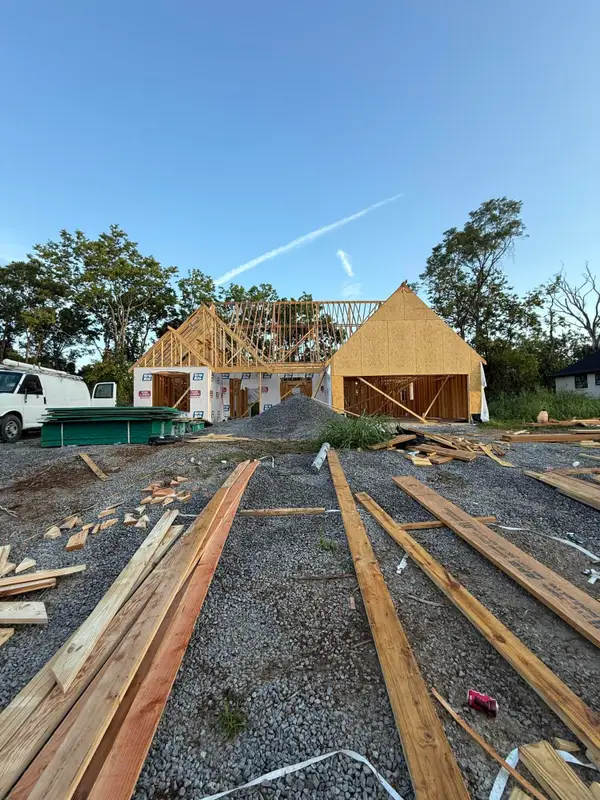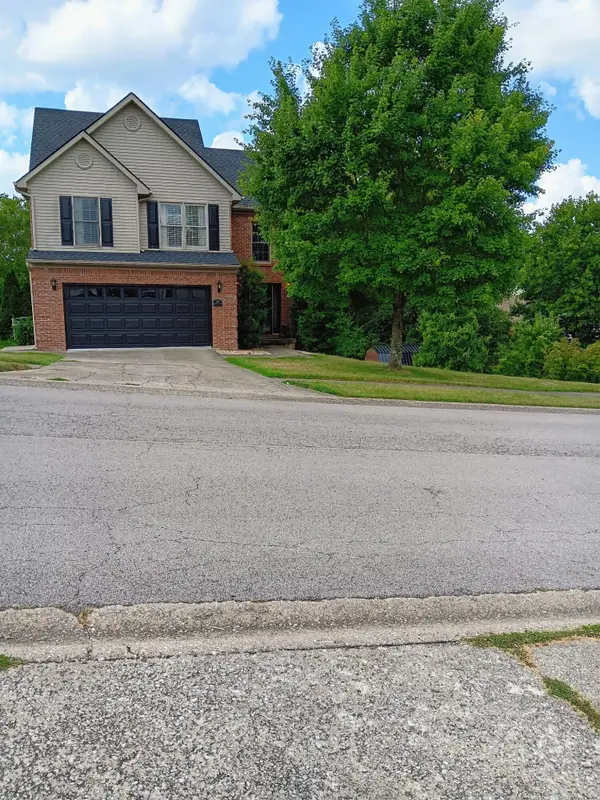1009 Mission Drive, Richmond, KY 40475
Local realty services provided by:ERA Team Realtors



1009 Mission Drive,Richmond, KY 40475
$435,000
- 5 Beds
- 4 Baths
- 2,867 sq. ft.
- Single family
- Active
Upcoming open houses
- Sun, Aug 1701:00 pm - 03:00 pm
Listed by:amanda s marcum
Office:berkshire hathaway homeservices foster realtors
MLS#:25008886
Source:KY_LBAR
Price summary
- Price:$435,000
- Price per sq. ft.:$151.73
About this home
LOT 168 - Alexander II: The main level features 9' ceilings, rich hardwood floors in the living, dining, and kitchen areas, and a well-appointed kitchen with stainless appliances, walk-in pantry, and breakfast bar. A functional mudroom/drop zone off the garage, a tile-floored laundry room, and a convenient half bath round out the first floor. Upstairs, you'll find four spacious bedrooms—all with walk-in closets—including a luxurious primary suite with double vanities, a linen closet, and a beautifully tiled 5'x3' walk-in shower. 5th BR/3rd BA + family room in basement. Purchase w/confidence and discover the distinctive quality of Payne Homes. With over 30 years of building experience in Madison County, Payne Homes are renowned for their award-winning functional floor plans, premium STANDARD features and meticulous attention to energy-efficient details. HOA Fee $250/Year. Magnolia Pointe offers a family park, walking trails, fishing ponds, street lights, cluster mailboxes for neater looking streets and a dog park for its residents to enjoy! The next phase will connect Union City Road to Mission Drive. KU Electric, Richmond tilities for Gas, Water & Sewer. 1 Year Builder's Warranty
Contact an agent
Home facts
- Year built:2025
- Listing Id #:25008886
- Added:106 day(s) ago
- Updated:August 15, 2025 at 03:38 PM
Rooms and interior
- Bedrooms:5
- Total bathrooms:4
- Full bathrooms:3
- Half bathrooms:1
- Living area:2,867 sq. ft.
Heating and cooling
- Cooling:Heat Pump
- Heating:Heat Pump
Structure and exterior
- Year built:2025
- Building area:2,867 sq. ft.
- Lot area:0.2 Acres
Schools
- High school:Madison Central
- Middle school:Clark-Moores
- Elementary school:Daniel Boone
Utilities
- Water:Public
- Sewer:Public Sewer
Finances and disclosures
- Price:$435,000
- Price per sq. ft.:$151.73
New listings near 1009 Mission Drive
- New
 $499,900Active4 beds 2 baths1,800 sq. ft.
$499,900Active4 beds 2 baths1,800 sq. ft.1036 Morris Drive, Richmond, KY 40475
MLS# 25018059Listed by: PREMIER PROPERTY CONSULTANTS - New
 $424,900Active3 beds 4 baths2,631 sq. ft.
$424,900Active3 beds 4 baths2,631 sq. ft.925 Medley Drive, Richmond, KY 40475
MLS# 25018061Listed by: HERALD REAL ESTATE - New
 $549,900Active4 beds 2 baths2,189 sq. ft.
$549,900Active4 beds 2 baths2,189 sq. ft.1034 Morris Drive, Richmond, KY 40475
MLS# 25018055Listed by: PREMIER PROPERTY CONSULTANTS - New
 $689,900Active4 beds 4 baths2,811 sq. ft.
$689,900Active4 beds 4 baths2,811 sq. ft.1038 Morris Drive, Richmond, KY 40475
MLS# 25018057Listed by: PREMIER PROPERTY CONSULTANTS - New
 $399,000Active4 beds 3 baths3,400 sq. ft.
$399,000Active4 beds 3 baths3,400 sq. ft.140 Frankie Drive, Richmond, KY 40475
MLS# 25018030Listed by: CENTURY 21 PINNACLE - New
 $450,000Active0.75 Acres
$450,000Active0.75 Acres344 Lancaster Avenue, Richmond, KY 40475
MLS# 25018007Listed by: CHRISTIES INTERNATIONAL REAL ESTATE BLUEGRASS - Open Sun, 2 to 4pmNew
 $325,000Active3 beds 2 baths1,553 sq. ft.
$325,000Active3 beds 2 baths1,553 sq. ft.640 Fairfax Lane, Richmond, KY 40475
MLS# 25017971Listed by: BLOCK + LOT REAL ESTATE - New
 $479,900Active3 beds 3 baths2,419 sq. ft.
$479,900Active3 beds 3 baths2,419 sq. ft.1410 Poosey Ridge Road, Richmond, KY 40475
MLS# 25017965Listed by: CENTURY 21 PINNACLE - Open Sat, 1 to 3pmNew
 $262,900Active3 beds 2 baths1,477 sq. ft.
$262,900Active3 beds 2 baths1,477 sq. ft.144 Dallas Drive, Richmond, KY 40475
MLS# 25017748Listed by: CENTURY 21 ADVANTAGE REALTY - New
 $525,000Active3 beds 3 baths2,186 sq. ft.
$525,000Active3 beds 3 baths2,186 sq. ft.530 Breezewood Circle, Richmond, KY 40475
MLS# 25017927Listed by: RE/MAX ELITE REALTY
