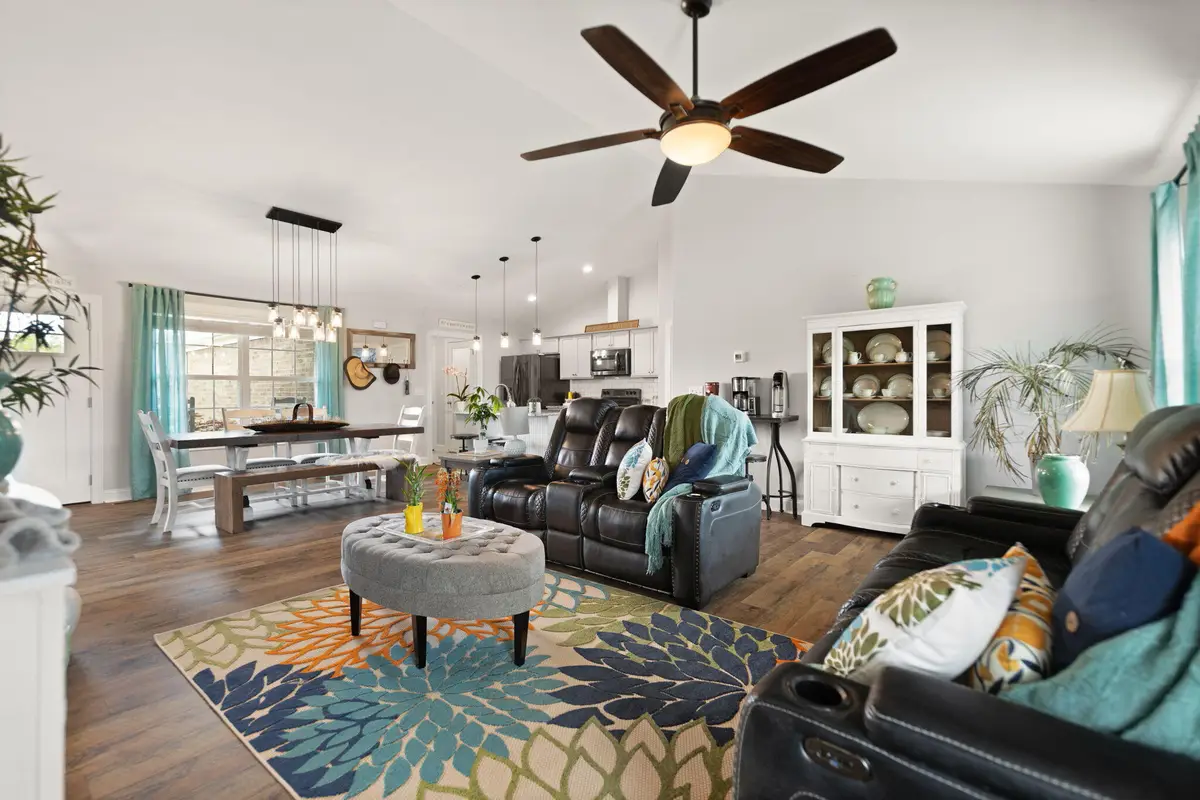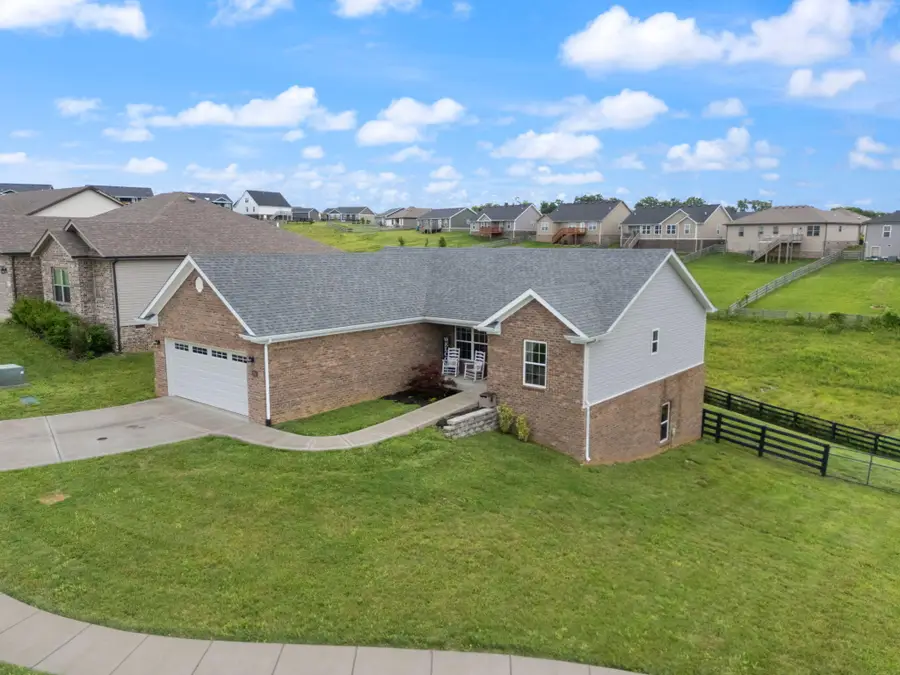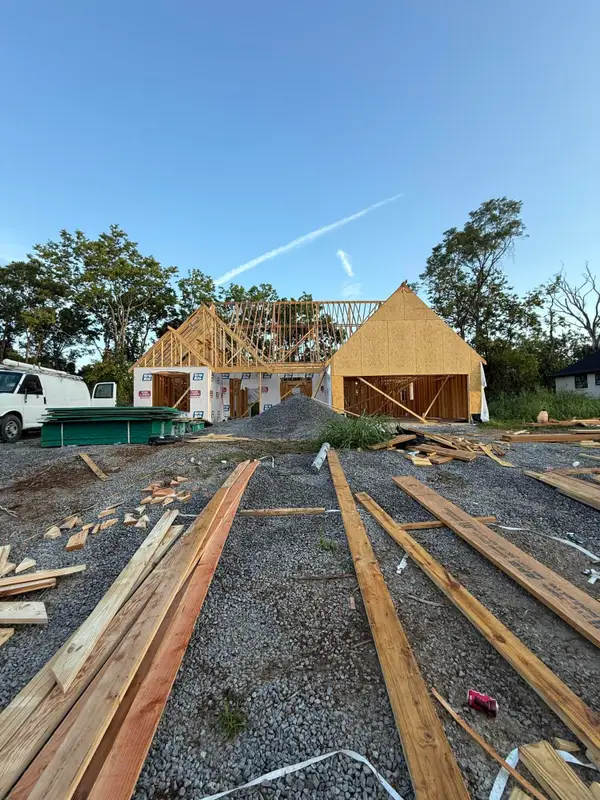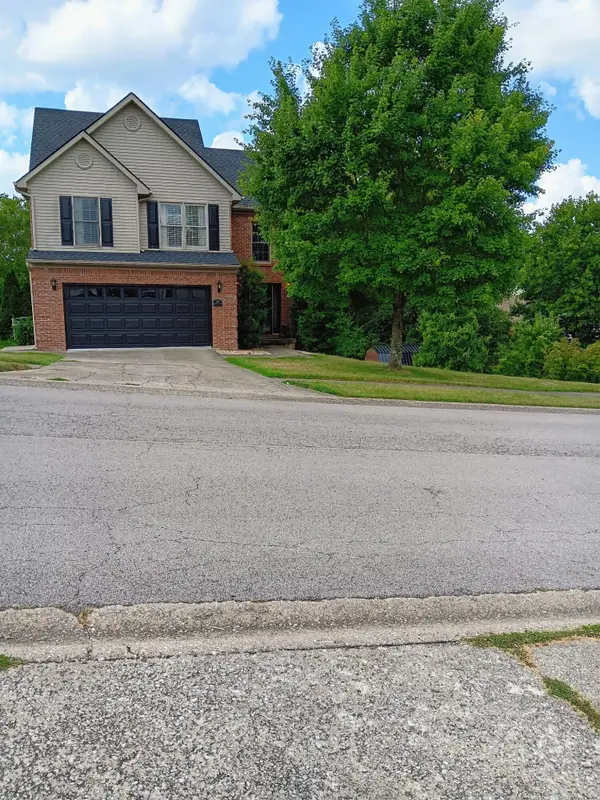1041 Melbourne Way, Richmond, KY 40475
Local realty services provided by:ERA Select Real Estate



1041 Melbourne Way,Richmond, KY 40475
$334,900
- 3 Beds
- 2 Baths
- 1,588 sq. ft.
- Single family
- Active
Listed by:deborah rockey
Office:century 21 advantage realty
MLS#:25007149
Source:KY_LBAR
Price summary
- Price:$334,900
- Price per sq. ft.:$210.89
About this home
Professional Photos soon! 'Welcome Home' to this Open Floor Plan home with a fenced backyard with greenspace next door and behind the home. This home has no front stairs the sidewalk is a smooth slight sloping front sidewalk which works as a ramp up to the front door. Large Primary Bedroom with large walk in closet and bath with tub and a walk-in shower with a private toilet stall and double sinks. Split bedroom design with 2 bedrooms with a bathroom on the other side of the home. Livingroom has vaulted ceiling with large ceiling fan and a glass door that steps out onto the covered back deck. Stepping back inside you will find the kitchen with white cabinets, granite counter tops, black stainless appliances, small appliance closet and a pantry just off the kitchen in the first floor laundry room. Very Large space for a large dining table. All of this sits on a full walkout partially finished basement where you can step out onto a lower covered patio. Basement has great natural light, finished enough that it only needs drywall, finished out it will have a spacious family room with 2 extra bedroom plus a single car garage in the basement too Seller's are Realtor's son & DIL
Directions (Subdivision is across the road from Meijer0 Exit 87 go WEST, turn left on Meridian Way turn right on Fairfax Lane take the first left onto Windmere Way then take the first right on Melbourne Way home is located on the left in the cul de sac
Contact an agent
Home facts
- Year built:2020
- Listing Id #:25007149
- Added:126 day(s) ago
- Updated:August 15, 2025 at 09:41 PM
Rooms and interior
- Bedrooms:3
- Total bathrooms:2
- Full bathrooms:2
- Living area:1,588 sq. ft.
Heating and cooling
- Cooling:Electric, Heat Pump
- Heating:Electric, Heat Pump
Structure and exterior
- Year built:2020
- Building area:1,588 sq. ft.
- Lot area:0.22 Acres
Schools
- High school:Madison Central
- Middle school:Madison Mid
- Elementary school:Kit Carson
Utilities
- Water:Public
- Sewer:Public Sewer
Finances and disclosures
- Price:$334,900
- Price per sq. ft.:$210.89
New listings near 1041 Melbourne Way
- New
 $499,900Active4 beds 2 baths1,800 sq. ft.
$499,900Active4 beds 2 baths1,800 sq. ft.1036 Morris Drive, Richmond, KY 40475
MLS# 25018059Listed by: PREMIER PROPERTY CONSULTANTS - New
 $424,900Active3 beds 4 baths2,631 sq. ft.
$424,900Active3 beds 4 baths2,631 sq. ft.925 Medley Drive, Richmond, KY 40475
MLS# 25018061Listed by: HERALD REAL ESTATE - New
 $549,900Active4 beds 2 baths2,189 sq. ft.
$549,900Active4 beds 2 baths2,189 sq. ft.1034 Morris Drive, Richmond, KY 40475
MLS# 25018055Listed by: PREMIER PROPERTY CONSULTANTS - New
 $689,900Active4 beds 4 baths2,811 sq. ft.
$689,900Active4 beds 4 baths2,811 sq. ft.1038 Morris Drive, Richmond, KY 40475
MLS# 25018057Listed by: PREMIER PROPERTY CONSULTANTS - New
 $399,000Active4 beds 3 baths3,400 sq. ft.
$399,000Active4 beds 3 baths3,400 sq. ft.140 Frankie Drive, Richmond, KY 40475
MLS# 25018030Listed by: CENTURY 21 PINNACLE - New
 $450,000Active0.75 Acres
$450,000Active0.75 Acres344 Lancaster Avenue, Richmond, KY 40475
MLS# 25018007Listed by: CHRISTIES INTERNATIONAL REAL ESTATE BLUEGRASS - Open Sun, 2 to 4pmNew
 $325,000Active3 beds 2 baths1,553 sq. ft.
$325,000Active3 beds 2 baths1,553 sq. ft.640 Fairfax Lane, Richmond, KY 40475
MLS# 25017971Listed by: BLOCK + LOT REAL ESTATE - New
 $479,900Active3 beds 3 baths2,419 sq. ft.
$479,900Active3 beds 3 baths2,419 sq. ft.1410 Poosey Ridge Road, Richmond, KY 40475
MLS# 25017965Listed by: CENTURY 21 PINNACLE - Open Sat, 1 to 3pmNew
 $262,900Active3 beds 2 baths1,477 sq. ft.
$262,900Active3 beds 2 baths1,477 sq. ft.144 Dallas Drive, Richmond, KY 40475
MLS# 25017748Listed by: CENTURY 21 ADVANTAGE REALTY - New
 $525,000Active3 beds 3 baths2,186 sq. ft.
$525,000Active3 beds 3 baths2,186 sq. ft.530 Breezewood Circle, Richmond, KY 40475
MLS# 25017927Listed by: RE/MAX ELITE REALTY
