1068 Amberly Way, Richmond, KY 40475
Local realty services provided by:ERA Team Realtors
1068 Amberly Way,Richmond, KY 40475
$403,000
- 3 Beds
- 3 Baths
- - sq. ft.
- Single family
- Sold
Listed by:benjamin lawwill
Office:keller williams legacy group
MLS#:25500615
Source:KY_LBAR
Sorry, we are unable to map this address
Price summary
- Price:$403,000
About this home
Welcome to 1068 Amberly Way, located in the heart of Castlewood—one of Richmond's most desirable and convenient neighborhoods. Just three minutes from I-75 and directly across from Richmond Centre and Meijer, this location offers unmatched access to shopping, restaurants, and daily essentials, all while being tucked inside a quiet, well-established community.
This all-brick ranch home offers three bedrooms, two and a half bathrooms, and a layout designed for easy, functional living. The kitchen has been renovated with updated cabinetry, countertops, and finishes, making it both stylish and practical. It opens into the main living area where a gas fireplace serves as a cozy centerpiece, flanked by custom built-in shelving that adds both character and storage.
Toward the back of the home, you'll find a bright and versatile sunroom that offers additional space for reading, hobbies, or quiet mornings. Step outside onto the covered back deck that overlooks a fully fenced backyard—ideal for pets, play, or summer cookouts. The outdoor areas of this home add tremendous value, blending privacy with year-round enjoyment.
Functionally, this home continues to impress with an oversized garage featuring new garage doors installed just two years ago. Gutter guards have been added for low-maintenance living, and the roof is only five years old, giving buyers peace of mind on big-ticket items. The fenced yard, mature lot, and ample driveway space further add to the home's appeal.
Homes in Castlewood are rarely available, and this one checks all the right boxes with its mix of durability, location, and comfort. If you're looking for a move-in ready home in a community known for walkability, convenience, and charm, 1068 Amberly Way is a must-see. Schedule your showing today and come see why Castlewood continues to be one of Richmond's most in-demand places to live.
Contact an agent
Home facts
- Year built:2005
- Listing ID #:25500615
- Added:58 day(s) ago
- Updated:November 04, 2025 at 02:11 PM
Rooms and interior
- Bedrooms:3
- Total bathrooms:3
- Full bathrooms:2
- Half bathrooms:1
Heating and cooling
- Cooling:Heat Pump
- Heating:Heat Pump
Structure and exterior
- Year built:2005
Schools
- High school:Madison Central
- Middle school:Madison Mid
- Elementary school:Kirksville
Utilities
- Water:Public
- Sewer:Public Sewer
Finances and disclosures
- Price:$403,000
New listings near 1068 Amberly Way
- New
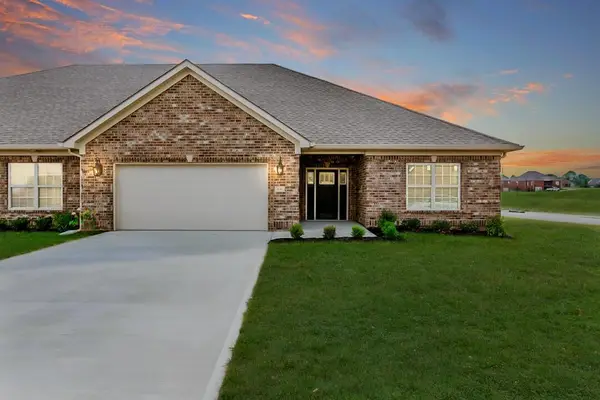 $329,900Active2 beds 2 baths1,659 sq. ft.
$329,900Active2 beds 2 baths1,659 sq. ft.919 Paddock Court, Richmond, KY 40475
MLS# 25505282Listed by: KELLER WILLIAMS LEGACY GROUP - New
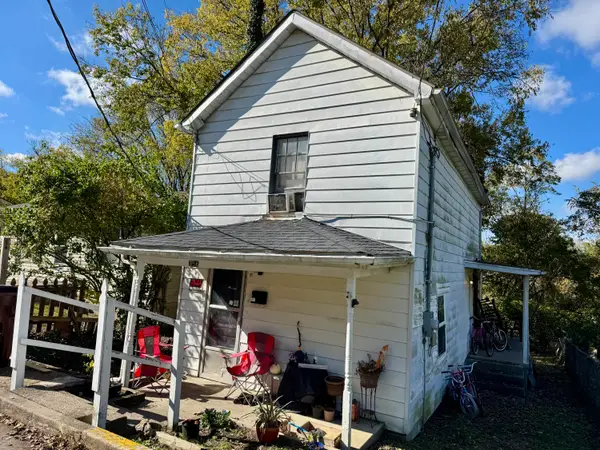 $129,900Active2 beds 1 baths1,076 sq. ft.
$129,900Active2 beds 1 baths1,076 sq. ft.356 Hill Street, Richmond, KY 40475
MLS# 25505275Listed by: CENTURY 21 PINNACLE - Open Sun, 1 to 3pmNew
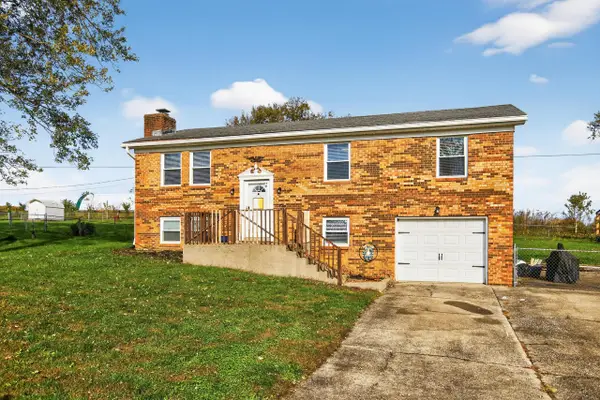 $289,900Active4 beds 2 baths1,990 sq. ft.
$289,900Active4 beds 2 baths1,990 sq. ft.123 Brewer Drive, Richmond, KY 40475
MLS# 25505267Listed by: ZEN DOOR REAL ESTATE, INC - New
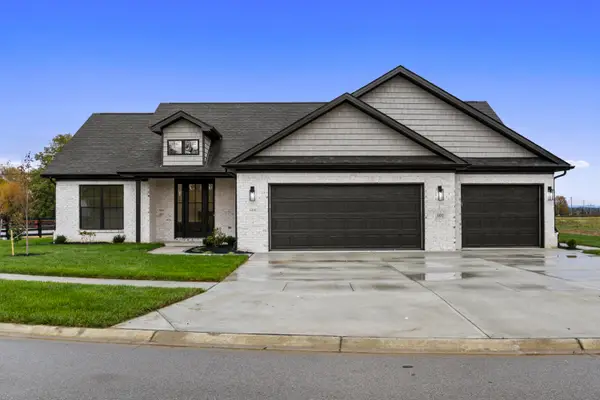 $375,000Active3 beds 2 baths1,674 sq. ft.
$375,000Active3 beds 2 baths1,674 sq. ft.101 Choctaw Trail, Richmond, KY 40475
MLS# 25505180Listed by: LIFSTYL REAL ESTATE - New
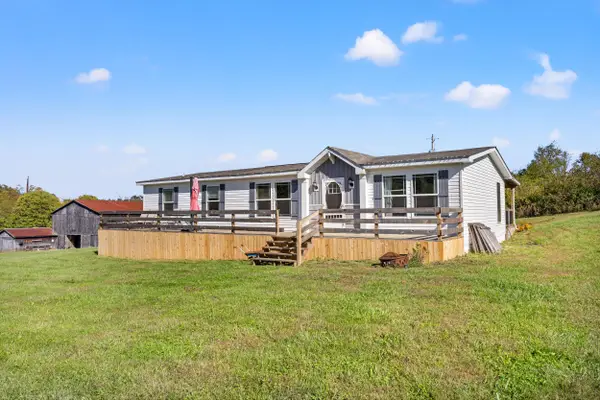 $550,000Active3 beds 2 baths1,568 sq. ft.
$550,000Active3 beds 2 baths1,568 sq. ft.1140 Bogie Mill Road, Richmond, KY 40475
MLS# 25505121Listed by: KELLER WILLIAMS LEGACY GROUP - New
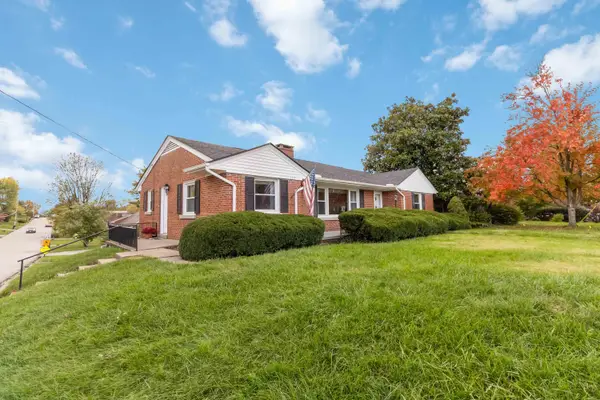 $239,900Active3 beds 2 baths1,465 sq. ft.
$239,900Active3 beds 2 baths1,465 sq. ft.402 Barnes Mill Road, Richmond, KY 40475
MLS# 25504977Listed by: CENTURY 21 ADVANTAGE REALTY - New
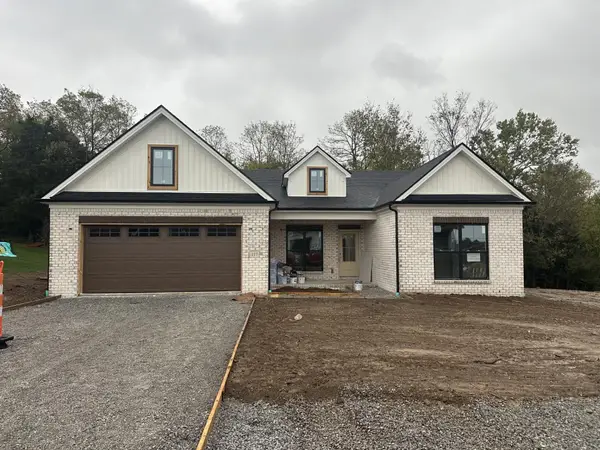 $475,000Active3 beds 2 baths1,964 sq. ft.
$475,000Active3 beds 2 baths1,964 sq. ft.117 Ivy Creek Drive, Richmond, KY 40475
MLS# 25505078Listed by: BERKSHIRE HATHAWAY HOMESERVICES FOSTER REALTORS - New
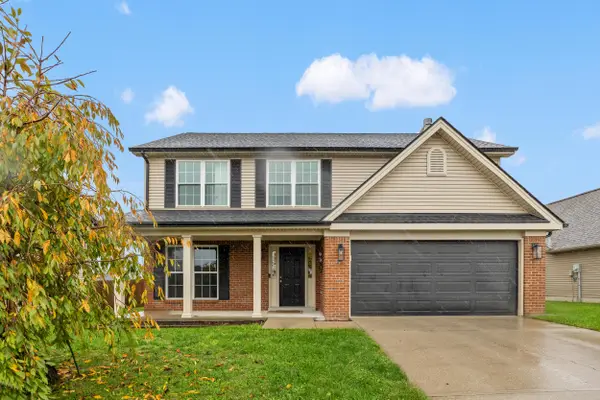 $325,000Active4 beds 3 baths1,939 sq. ft.
$325,000Active4 beds 3 baths1,939 sq. ft.156 Kensington Place, Richmond, KY 40475
MLS# 25505055Listed by: KELLER WILLIAMS LEGACY GROUP - New
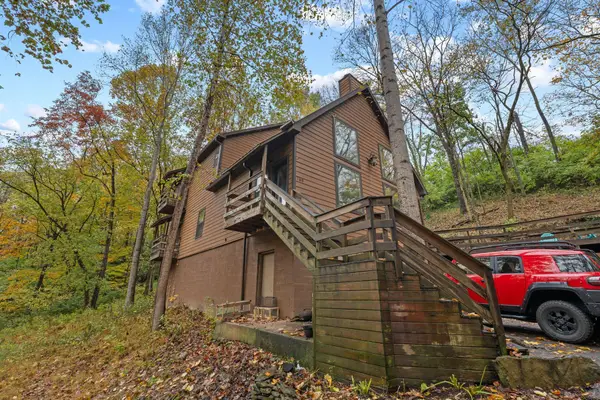 $375,000Active3 beds 3 baths2,259 sq. ft.
$375,000Active3 beds 3 baths2,259 sq. ft.730 Valley Drive, Richmond, KY 40475
MLS# 25505051Listed by: PLUM TREE REALTY - New
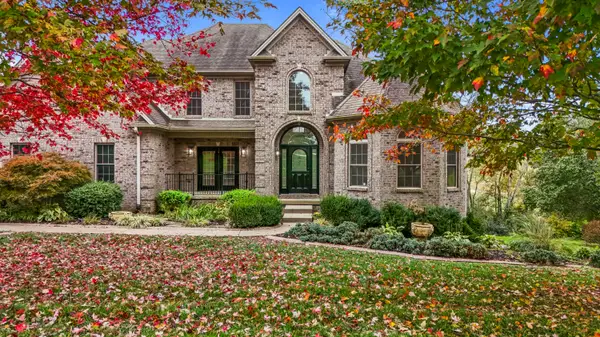 $920,000Active5 beds 5 baths5,301 sq. ft.
$920,000Active5 beds 5 baths5,301 sq. ft.2055 Powhatan Trail, Richmond, KY 40475
MLS# 25505021Listed by: BUILDING THE BLUEGRASS REALTY
