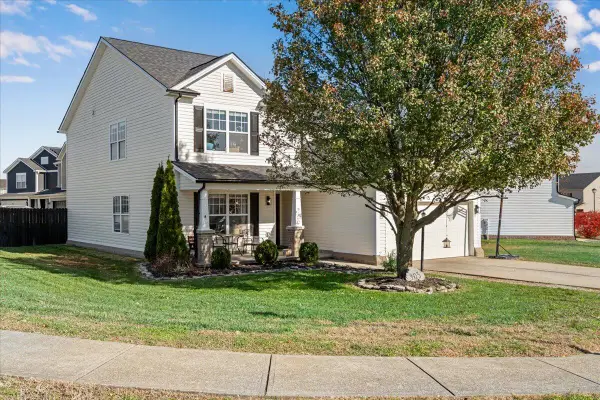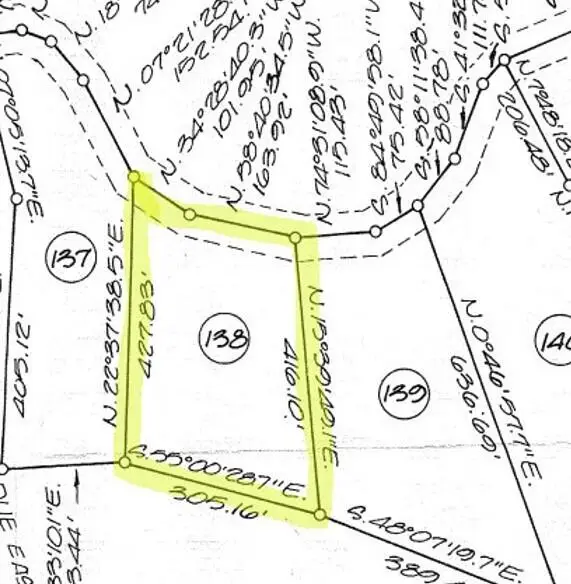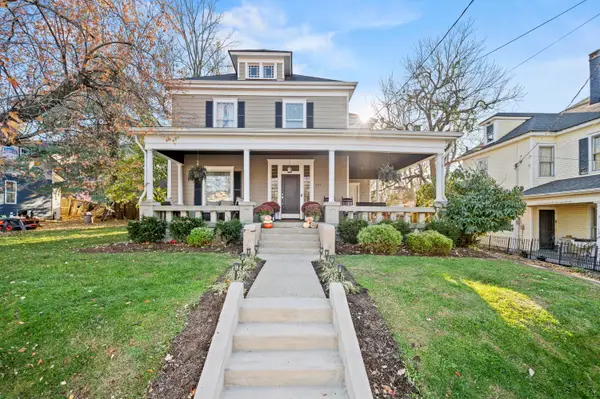118 Oreda Drive, Richmond, KY 40475
Local realty services provided by:ERA Select Real Estate
118 Oreda Drive,Richmond, KY 40475
$749,900
- 6 Beds
- 5 Baths
- 4,239 sq. ft.
- Single family
- Active
Listed by: ross cummins
Office: premier property consultants
MLS#:25018690
Source:KY_LBAR
Price summary
- Price:$749,900
- Price per sq. ft.:$176.9
About this home
This thoughtfully designed PROPOSED CONSTRUCTION 6 bedroom, 4.5 bath home on a full basement offers modern comfort and functionality with room to customize. Inside, the open concept layout connects the great room, dining area, and kitchen, creating a bright and inviting living space. The great room features a cozy fireplace, while the kitchen includes an island, corner pantry, and granite counters. The main-floor primary suite boasts dual vanities, walk-in shower, and a generous walk-in closet with direct access to the laundry and mudroom. Upstairs, three bedrooms each have walk-in closets, with one private bath and a Jack-and-Jill for the others as well as a large bonus room. The finished basement expands living possibilities with additional bedrooms and baths. LVP flooring is included, and buyers can choose from a wide range of finishes to make it their own. Attached 2-car garage included.
Contact an agent
Home facts
- Year built:9999
- Listing ID #:25018690
- Added:84 day(s) ago
- Updated:November 15, 2025 at 05:47 PM
Rooms and interior
- Bedrooms:6
- Total bathrooms:5
- Full bathrooms:4
- Half bathrooms:1
- Living area:4,239 sq. ft.
Heating and cooling
- Cooling:Electric
- Heating:Electric
Structure and exterior
- Year built:9999
- Building area:4,239 sq. ft.
- Lot area:1.04 Acres
Schools
- High school:Madison Central
- Middle school:Michael Caudill
- Elementary school:Glenn Marshall
Utilities
- Water:Public
- Sewer:Septic Tank
Finances and disclosures
- Price:$749,900
- Price per sq. ft.:$176.9
New listings near 118 Oreda Drive
- New
 $329,900Active4 beds 3 baths2,498 sq. ft.
$329,900Active4 beds 3 baths2,498 sq. ft.905 Cobble Drive, Richmond, KY 40475
MLS# 25506238Listed by: TRU LIFE REAL ESTATE - New
 $485,000Active4 beds 4 baths2,989 sq. ft.
$485,000Active4 beds 4 baths2,989 sq. ft.409 N Creek Court, Richmond, KY 40475
MLS# 25506199Listed by: NOEL AUCTIONEERS AND REAL ESTATE ADVISORS - Open Sun, 11am to 1pmNew
 $295,000Active3 beds 2 baths1,447 sq. ft.
$295,000Active3 beds 2 baths1,447 sq. ft.713 Tower Drive, Richmond, KY 40475
MLS# 25506129Listed by: KELLER WILLIAMS LEGACY GROUP - New
 $70,000Active2.66 Acres
$70,000Active2.66 Acres544 Avawam Drive, Richmond, KY 40475
MLS# 25506131Listed by: OAK REALTY GROUP - New
 $400,000Active4 beds 3 baths2,781 sq. ft.
$400,000Active4 beds 3 baths2,781 sq. ft.425 Breck Avenue, Richmond, KY 40475
MLS# 25506126Listed by: BERKSHIRE HATHAWAY HOMESERVICES FOSTER REALTORS - New
 $225,000Active-- beds -- baths
$225,000Active-- beds -- baths999 Old Wilderness Road, Richmond, KY 40475
MLS# 25506091Listed by: TURF TOWN PROPERTIES - New
 Listed by ERA$210,000Active3 beds 1 baths1,044 sq. ft.
Listed by ERA$210,000Active3 beds 1 baths1,044 sq. ft.1019 E Irvine Street, Richmond, KY 40475
MLS# 25506083Listed by: ERA SELECT REAL ESTATE - New
 $400,000Active2 Acres
$400,000Active2 Acres2725 Lexington Road, Richmond, KY 40475
MLS# 25506084Listed by: LIFSTYL REAL ESTATE - Open Sat, 1 to 3pmNew
 $610,000Active5 beds 4 baths4,114 sq. ft.
$610,000Active5 beds 4 baths4,114 sq. ft.372 Highland Lakes Drive, Richmond, KY 40475
MLS# 25506072Listed by: PREMIER PROPERTY CONSULTANTS - New
 $38,000Active1.05 Acres
$38,000Active1.05 Acres122 Old Pond Way, Richmond, KY 40475
MLS# 25506075Listed by: PREMIER PROPERTY CONSULTANTS
