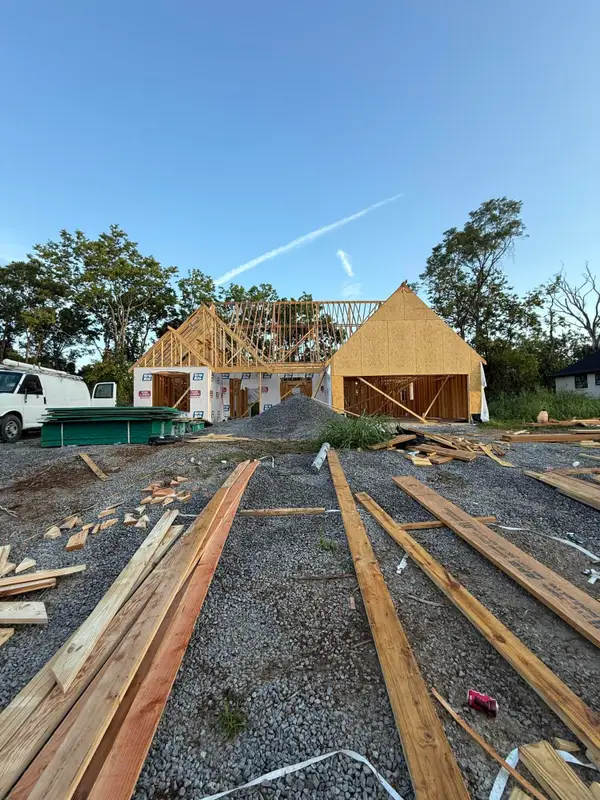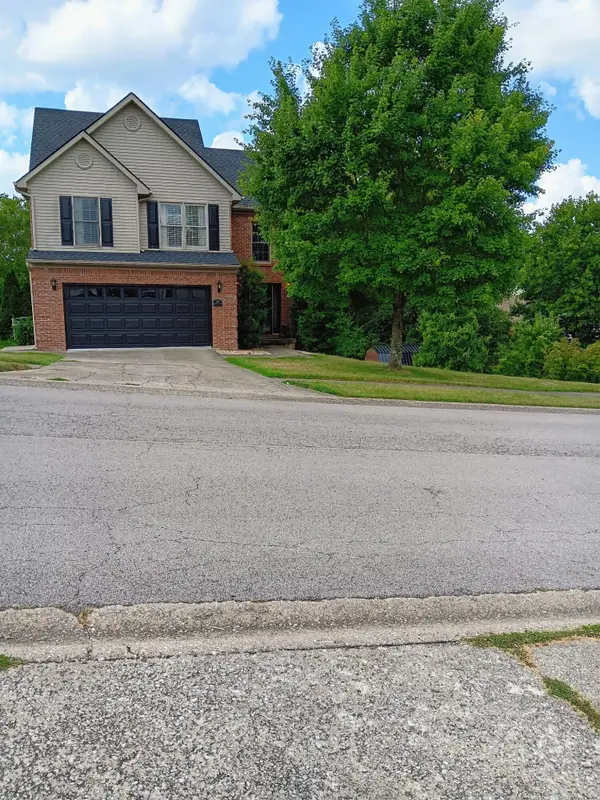126 Frankie Drive, Richmond, KY 40475
Local realty services provided by:ERA Select Real Estate

126 Frankie Drive,Richmond, KY 40475
$325,000
- 4 Beds
- 3 Baths
- - sq. ft.
- Single family
- Sold
Listed by:cassandra beach
Office:re/max elite realty
MLS#:25011121
Source:KY_LBAR
Sorry, we are unable to map this address
Price summary
- Price:$325,000
About this home
This spacious 4BR/3BA ranch in desirable Deacon Hills offers comfort, convenience, and room to grow—complete with a partially finished basement. Located directly across from Richmond Centre and minutes from I-75, EKU, shopping, and dining, this home makes everyday living effortless. Step into a welcoming foyer that opens to a bright living and dining area, with easy access to a rear deck and private backyard—featuring new privacy fencing, perfect for entertaining. The oversized kitchen, stainless steel appliances, and a sunny eat-in area. The primary suite offers an updated ensuite bath, while two additional main-level bedrooms share a full guest bath. Downstairs, the partially finished basement expands your living space with a large bedroom, full bath, flex room, and a cozy great room—ideal for guests, a home office, or recreation.
Additional highlights include a one-car garage, abundant storage, and washer/dryer hookups on both levels (note: main-level hookup may fit stackable unit; buyer to verify).
Contact an agent
Home facts
- Year built:1973
- Listing Id #:25011121
- Added:73 day(s) ago
- Updated:August 15, 2025 at 04:36 PM
Rooms and interior
- Bedrooms:4
- Total bathrooms:3
- Full bathrooms:3
Heating and cooling
- Cooling:Heat Pump
- Heating:Heat Pump
Structure and exterior
- Year built:1973
Schools
- High school:Madison Central
- Middle school:Madison Mid
- Elementary school:Kit Carson
Utilities
- Water:Public
- Sewer:Septic Tank
Finances and disclosures
- Price:$325,000
New listings near 126 Frankie Drive
- New
 $499,900Active4 beds 2 baths1,800 sq. ft.
$499,900Active4 beds 2 baths1,800 sq. ft.1036 Morris Drive, Richmond, KY 40475
MLS# 25018059Listed by: PREMIER PROPERTY CONSULTANTS - New
 $424,900Active3 beds 4 baths2,631 sq. ft.
$424,900Active3 beds 4 baths2,631 sq. ft.925 Medley Drive, Richmond, KY 40475
MLS# 25018061Listed by: HERALD REAL ESTATE - New
 $549,900Active4 beds 2 baths2,189 sq. ft.
$549,900Active4 beds 2 baths2,189 sq. ft.1034 Morris Drive, Richmond, KY 40475
MLS# 25018055Listed by: PREMIER PROPERTY CONSULTANTS - New
 $689,900Active4 beds 4 baths2,811 sq. ft.
$689,900Active4 beds 4 baths2,811 sq. ft.1038 Morris Drive, Richmond, KY 40475
MLS# 25018057Listed by: PREMIER PROPERTY CONSULTANTS - New
 $399,000Active4 beds 3 baths3,400 sq. ft.
$399,000Active4 beds 3 baths3,400 sq. ft.140 Frankie Drive, Richmond, KY 40475
MLS# 25018030Listed by: CENTURY 21 PINNACLE - New
 $450,000Active0.75 Acres
$450,000Active0.75 Acres344 Lancaster Avenue, Richmond, KY 40475
MLS# 25018007Listed by: CHRISTIES INTERNATIONAL REAL ESTATE BLUEGRASS - Open Sun, 2 to 4pmNew
 $325,000Active3 beds 2 baths1,553 sq. ft.
$325,000Active3 beds 2 baths1,553 sq. ft.640 Fairfax Lane, Richmond, KY 40475
MLS# 25017971Listed by: BLOCK + LOT REAL ESTATE - New
 $479,900Active3 beds 3 baths2,419 sq. ft.
$479,900Active3 beds 3 baths2,419 sq. ft.1410 Poosey Ridge Road, Richmond, KY 40475
MLS# 25017965Listed by: CENTURY 21 PINNACLE - Open Sat, 1 to 3pmNew
 $262,900Active3 beds 2 baths1,477 sq. ft.
$262,900Active3 beds 2 baths1,477 sq. ft.144 Dallas Drive, Richmond, KY 40475
MLS# 25017748Listed by: CENTURY 21 ADVANTAGE REALTY - New
 $525,000Active3 beds 3 baths2,186 sq. ft.
$525,000Active3 beds 3 baths2,186 sq. ft.530 Breezewood Circle, Richmond, KY 40475
MLS# 25017927Listed by: RE/MAX ELITE REALTY
