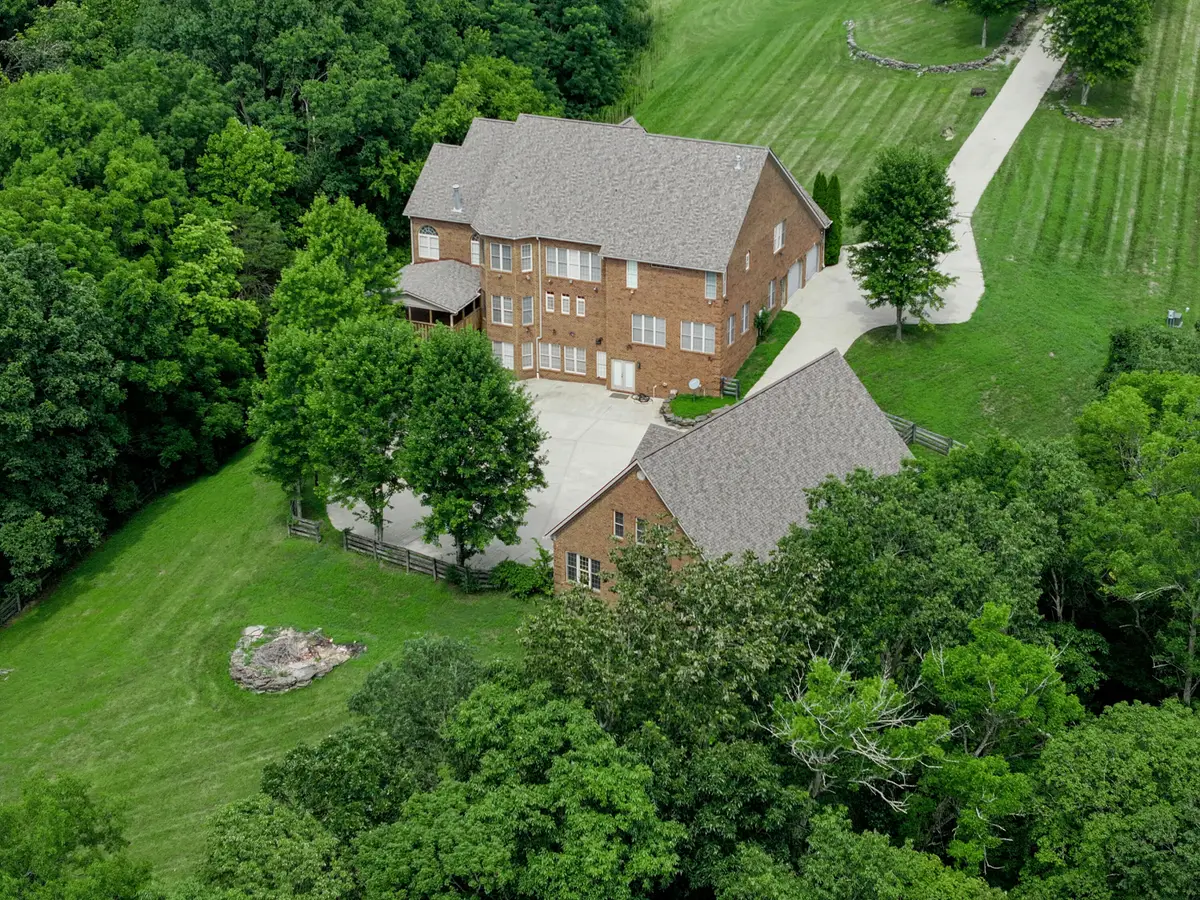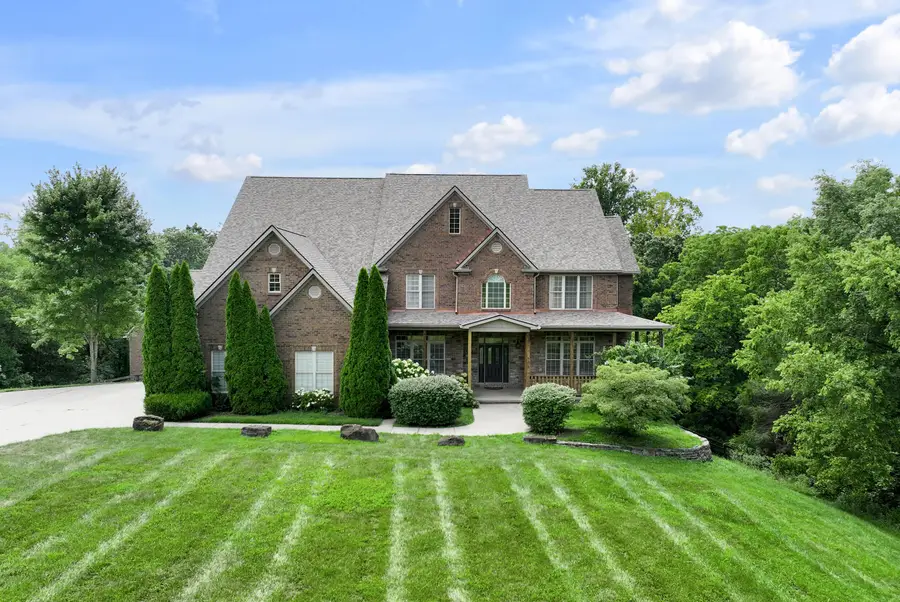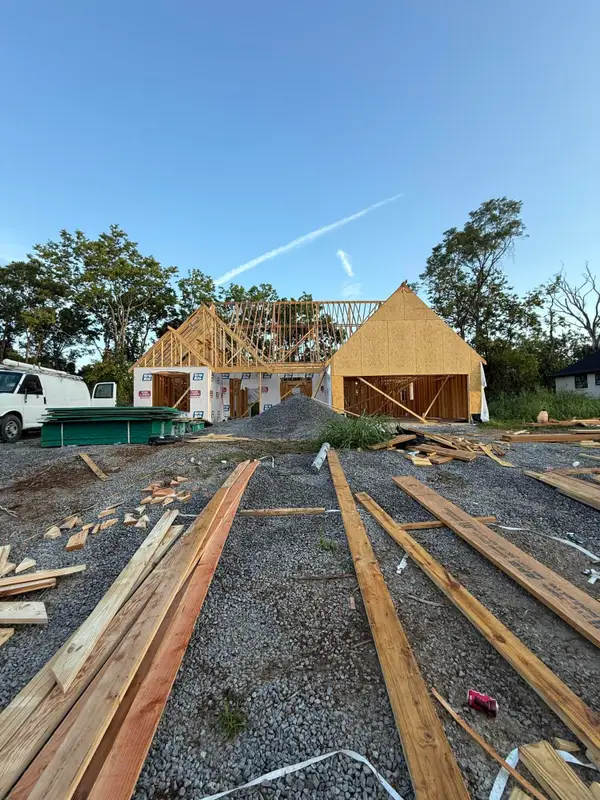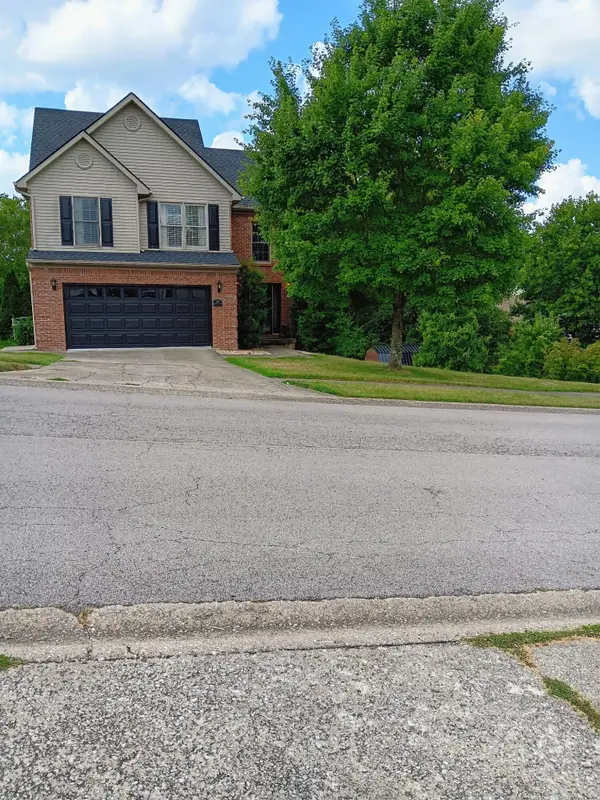204 Hickory Meadows Drive, Richmond, KY 40475
Local realty services provided by:ERA Select Real Estate



204 Hickory Meadows Drive,Richmond, KY 40475
$1,179,900
- 7 Beds
- 10 Baths
- 9,106 sq. ft.
- Single family
- Active
Listed by:brad calvert
Office:re/max elite lexington
MLS#:25016078
Source:KY_LBAR
Price summary
- Price:$1,179,900
- Price per sq. ft.:$129.57
About this home
Welcome to your dream estate, nestled at the back of highly sought after Shiloh Pointe neighborhood. If you are looking for the perfect blend of luxury, privacy, and practicality, this property checks every box. This gorgeous custom built home is set well back from the street and surrounded by mature trees providing total privacy on 4.2 acres of natural beauty, but only minutes from the convenience of town. The main residence provides a generous 9100 sqft of space with soaring ceilings and expansive windows ushering in natural light and views of the woods beyond. 7 bedrooms and 9 full baths spread across multiple living areas make this home perfect for a large family or multiple generations. Expansive kitchen is adjacent to a main floor covered porch and huge windows of the living room. Car enthusiasts, hobbyists, or business owners will be impressed with this massive, 60'x36' detached garage, fully heated and cooled making it ideal for storing a car collection with the height and length for recreational vehicles too. Above the garage is a private apartment complete with full kitchen, bath, and separate entrance that's perfect for guests or in laws. Agent related to seller.
Contact an agent
Home facts
- Year built:2006
- Listing Id #:25016078
- Added:20 day(s) ago
- Updated:August 15, 2025 at 03:43 PM
Rooms and interior
- Bedrooms:7
- Total bathrooms:10
- Full bathrooms:9
- Half bathrooms:1
- Living area:9,106 sq. ft.
Heating and cooling
- Cooling:Electric, Geothermal
- Heating:Electric, Geothermal
Structure and exterior
- Year built:2006
- Building area:9,106 sq. ft.
- Lot area:4.22 Acres
Schools
- High school:Madison Central
- Middle school:Michael Caudill
- Elementary school:Boonesboro
Utilities
- Water:Public
- Sewer:Public Sewer
Finances and disclosures
- Price:$1,179,900
- Price per sq. ft.:$129.57
New listings near 204 Hickory Meadows Drive
- New
 $499,900Active4 beds 2 baths1,800 sq. ft.
$499,900Active4 beds 2 baths1,800 sq. ft.1036 Morris Drive, Richmond, KY 40475
MLS# 25018059Listed by: PREMIER PROPERTY CONSULTANTS - New
 $424,900Active3 beds 4 baths2,631 sq. ft.
$424,900Active3 beds 4 baths2,631 sq. ft.925 Medley Drive, Richmond, KY 40475
MLS# 25018061Listed by: HERALD REAL ESTATE - New
 $549,900Active4 beds 2 baths2,189 sq. ft.
$549,900Active4 beds 2 baths2,189 sq. ft.1034 Morris Drive, Richmond, KY 40475
MLS# 25018055Listed by: PREMIER PROPERTY CONSULTANTS - New
 $689,900Active4 beds 4 baths2,811 sq. ft.
$689,900Active4 beds 4 baths2,811 sq. ft.1038 Morris Drive, Richmond, KY 40475
MLS# 25018057Listed by: PREMIER PROPERTY CONSULTANTS - New
 $399,000Active4 beds 3 baths3,400 sq. ft.
$399,000Active4 beds 3 baths3,400 sq. ft.140 Frankie Drive, Richmond, KY 40475
MLS# 25018030Listed by: CENTURY 21 PINNACLE - New
 $450,000Active0.75 Acres
$450,000Active0.75 Acres344 Lancaster Avenue, Richmond, KY 40475
MLS# 25018007Listed by: CHRISTIES INTERNATIONAL REAL ESTATE BLUEGRASS - Open Sun, 2 to 4pmNew
 $325,000Active3 beds 2 baths1,553 sq. ft.
$325,000Active3 beds 2 baths1,553 sq. ft.640 Fairfax Lane, Richmond, KY 40475
MLS# 25017971Listed by: BLOCK + LOT REAL ESTATE - New
 $479,900Active3 beds 3 baths2,419 sq. ft.
$479,900Active3 beds 3 baths2,419 sq. ft.1410 Poosey Ridge Road, Richmond, KY 40475
MLS# 25017965Listed by: CENTURY 21 PINNACLE - Open Sat, 1 to 3pmNew
 $262,900Active3 beds 2 baths1,477 sq. ft.
$262,900Active3 beds 2 baths1,477 sq. ft.144 Dallas Drive, Richmond, KY 40475
MLS# 25017748Listed by: CENTURY 21 ADVANTAGE REALTY - New
 $525,000Active3 beds 3 baths2,186 sq. ft.
$525,000Active3 beds 3 baths2,186 sq. ft.530 Breezewood Circle, Richmond, KY 40475
MLS# 25017927Listed by: RE/MAX ELITE REALTY
