224 Quail West Drive, Richmond, KY 40475
Local realty services provided by:ERA Select Real Estate
224 Quail West Drive,Richmond, KY 40475
$479,900
- 3 Beds
- 3 Baths
- 4,005 sq. ft.
- Single family
- Pending
Listed by:amanda s marcum
Office:berkshire hathaway homeservices foster realtors
MLS#:25012819
Source:KY_LBAR
Price summary
- Price:$479,900
- Price per sq. ft.:$119.83
About this home
If you're looking for an all brick ranch home on a full finished walk out basement on an acre lot in North Madison County/Richmond... look no further! This one's for you! Some recent seller updates include: HVAC system (6/2025), roof, water heater & refrigerator. Other notable features include an open concept living/dining/kitchen space with gorgeous hardwood floors, gas logs fireplace & vaulted ceilings. The kitchen also boasts granite counter tops & a breakfast bar space. The primary ensuite is nothing short of fabulous with trey ceilings, HUGE walk in closet, double bowl vanity, newly remodeled spacious walk in shower with glass door & separate jetted tub. Washer & Dryer CONVEY! Downstairs you'll find a 3rd full bathroom, wet bar space, family room, mechanical/mower room space with double doors to the outside plus a huge unfinished storage space. Outside the sellers have replaced the decking with Trax, extended the lower level patio to also include gardening beds & storage building. This home is well loved and also includes an over sized garage that is 8' tall & the garage measures 22' wide and 23'3'' deep... bring the big trucks! This home also has a water filtration system!. Lawn mower is available to purchase outside of the real estate purchase agreement.
Contact an agent
Home facts
- Year built:2013
- Listing ID #:25012819
- Added:3 day(s) ago
- Updated:August 25, 2025 at 05:06 PM
Rooms and interior
- Bedrooms:3
- Total bathrooms:3
- Full bathrooms:3
- Living area:4,005 sq. ft.
Heating and cooling
- Cooling:Electric
- Heating:Heat Pump
Structure and exterior
- Year built:2013
- Building area:4,005 sq. ft.
- Lot area:1.02 Acres
Schools
- High school:Madison Central
- Middle school:Michael Caudill
- Elementary school:Boonesboro
Utilities
- Water:Public
- Sewer:Septic Tank
Finances and disclosures
- Price:$479,900
- Price per sq. ft.:$119.83
New listings near 224 Quail West Drive
- New
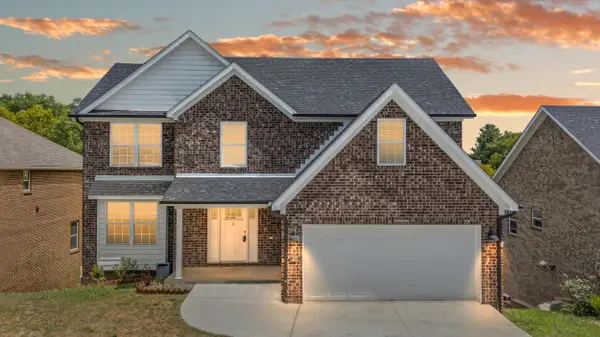 $445,000Active5 beds 4 baths3,218 sq. ft.
$445,000Active5 beds 4 baths3,218 sq. ft.137 Shelby Court, Richmond, KY 40475
MLS# 25018832Listed by: KELLER WILLIAMS LEGACY GROUP - New
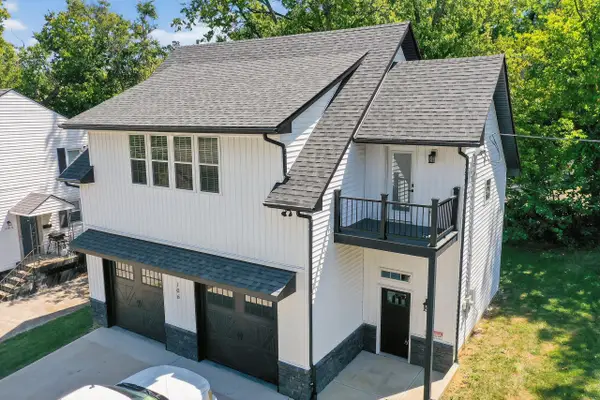 $259,000Active2 beds 2 baths1,157 sq. ft.
$259,000Active2 beds 2 baths1,157 sq. ft.106 Janwell Drive, Richmond, KY 40475
MLS# 25018901Listed by: KELLER WILLIAMS LEGACY GROUP - New
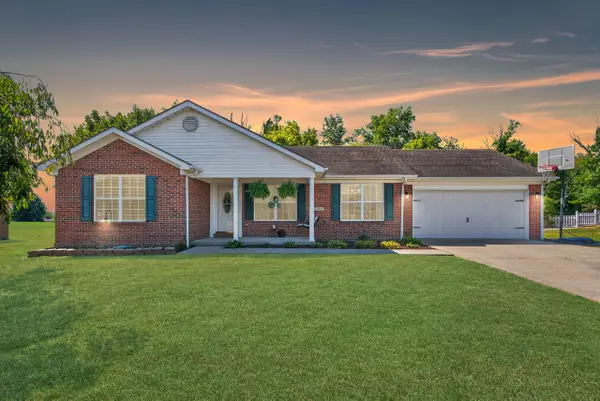 $299,000Active3 beds 2 baths1,386 sq. ft.
$299,000Active3 beds 2 baths1,386 sq. ft.102 General Cleburne Drive, Richmond, KY 40475
MLS# 25018903Listed by: KELLER WILLIAMS LEGACY GROUP - Open Sun, 1 to 3pmNew
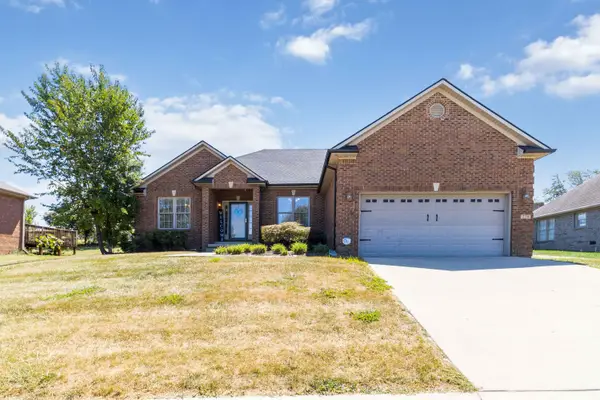 $299,900Active3 beds 2 baths1,748 sq. ft.
$299,900Active3 beds 2 baths1,748 sq. ft.228 Savanna Drive, Richmond, KY 40475
MLS# 25019157Listed by: RE/MAX ELITE REALTY - New
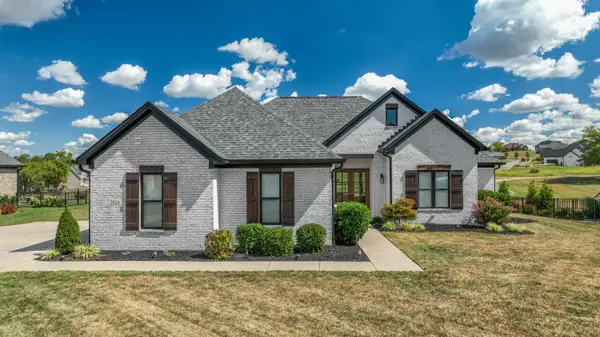 $615,000Active3 beds 2 baths1,948 sq. ft.
$615,000Active3 beds 2 baths1,948 sq. ft.2024 Hidden Falls Trail, Richmond, KY 40475
MLS# 25019164Listed by: CENTURY 21 PINNACLE - New
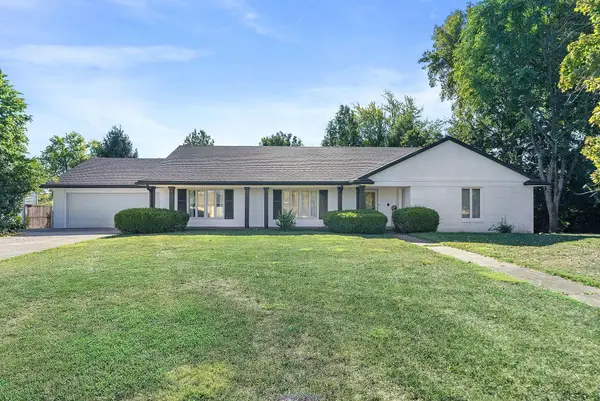 $309,000Active5 beds 3 baths3,889 sq. ft.
$309,000Active5 beds 3 baths3,889 sq. ft.103 Millstone Drive, Richmond, KY 40475
MLS# 25019183Listed by: INDIGO & CO - New
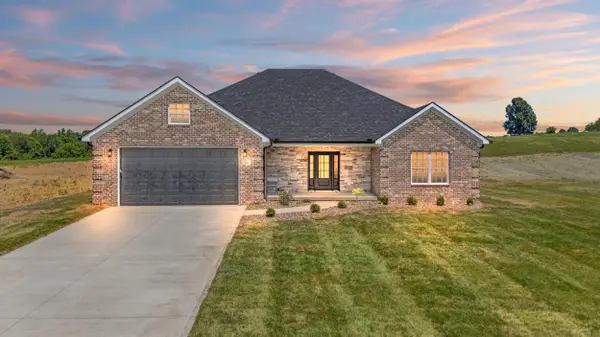 $449,000Active3 beds 2 baths1,934 sq. ft.
$449,000Active3 beds 2 baths1,934 sq. ft.336 Wolverine Way, Richmond, KY 40475
MLS# 25019247Listed by: BLUEGRASS PROPERTIES GROUP - New
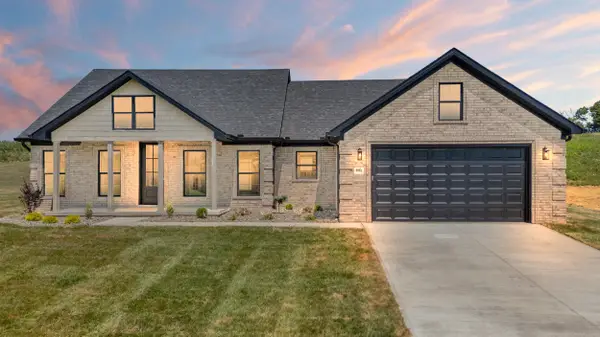 $419,000Active3 beds 2 baths1,798 sq. ft.
$419,000Active3 beds 2 baths1,798 sq. ft.334 Wolverine Way, Richmond, KY 40475
MLS# 25019248Listed by: BLUEGRASS PROPERTIES GROUP - New
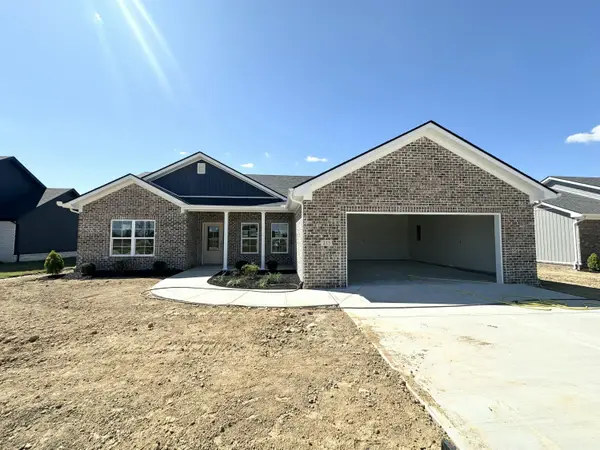 $349,500Active3 beds 2 baths1,675 sq. ft.
$349,500Active3 beds 2 baths1,675 sq. ft.213 Navajo Drive, Richmond, KY 40475
MLS# 25019261Listed by: KELLER WILLIAMS LEGACY GROUP - New
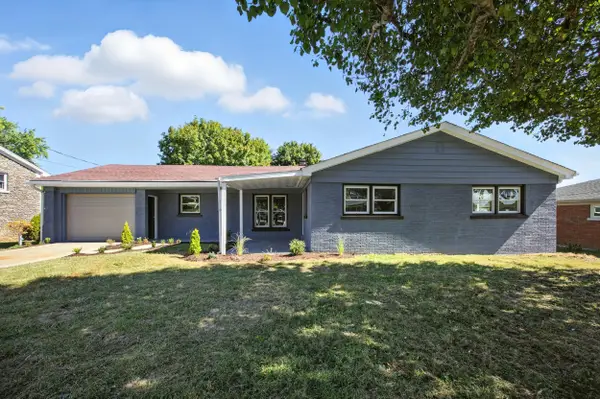 $289,000Active3 beds 2 baths1,696 sq. ft.
$289,000Active3 beds 2 baths1,696 sq. ft.404 Midland Drive, Richmond, KY 40475
MLS# 25019263Listed by: GUIDE REALTY, INC.
