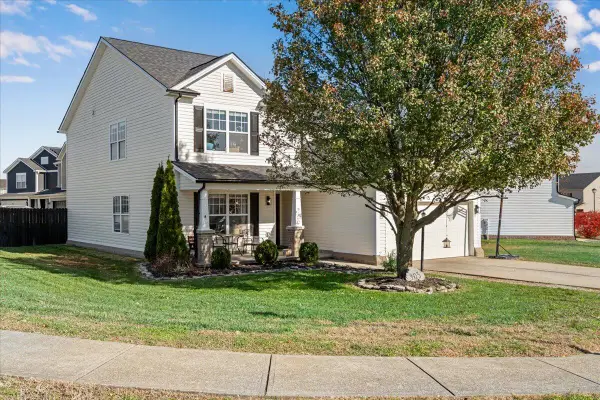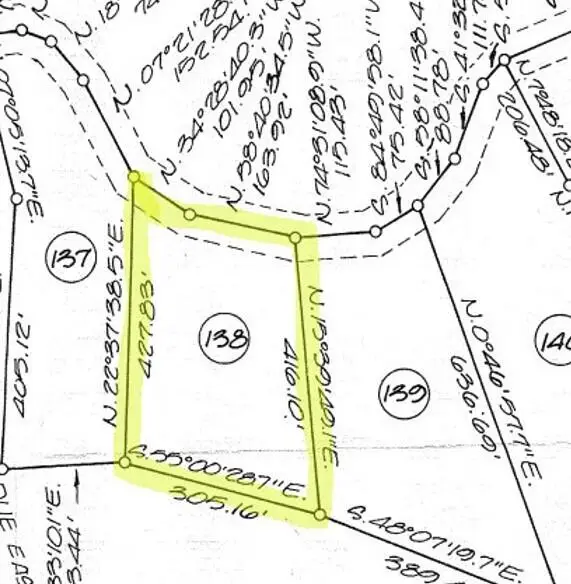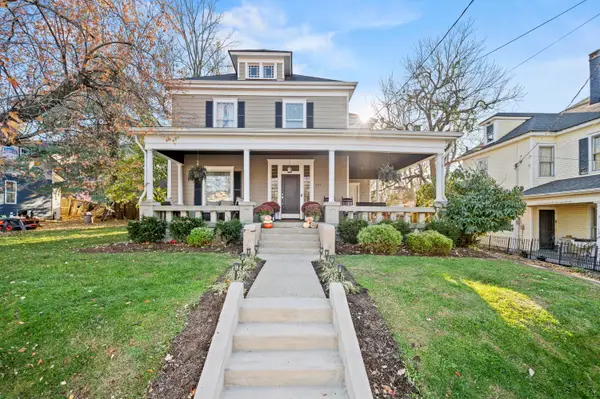232 Tahoe Way, Richmond, KY 40475
Local realty services provided by:ERA Select Real Estate
232 Tahoe Way,Richmond, KY 40475
$557,000
- 4 Beds
- 6 Baths
- 3,856 sq. ft.
- Single family
- Active
Listed by: alyssa m boley
Office: coldwell banker mcmahan
MLS#:25013213
Source:KY_LBAR
Price summary
- Price:$557,000
- Price per sq. ft.:$144.45
About this home
This stunning custom-built home combines timeless craftsmanship with modern design in one of Richmond's most sought-after neighborhoods. From the moment you step through the double-door entry, you'll be greeted by wide hallways, extensive custom trim work, and an abundance of natural light that accentuates the home's open, airy feel. The open-concept kitchen and family room boast soaring ceilings, a cozy fireplace, and a seamless flow perfect for entertaining or relaxing. The kitchen is a showstopper with beautiful tile work, a coffee bar, and stylish finishes throughout. With 4 spacious bedroomsincluding two primary suitesand 5.5 luxurious baths, everyone enjoys space and privacy. The home also features a modern mudroom, built-ins throughout, and a walkout basement with tons of storage and potential for a rec room, movie room, gym, or office. Enjoy peaceful mornings on the covered front porch and evenings on the covered back deck overlooking the private yard. Located in a quiet, well-established neighborhood just minutes from Winchester, Richmond, and Lexington, this home offers both serenity and convenience. Don't miss this opportunityschedule your private showing today and take advantage of this new price!
Contact an agent
Home facts
- Year built:2022
- Listing ID #:25013213
- Added:143 day(s) ago
- Updated:November 15, 2025 at 05:47 PM
Rooms and interior
- Bedrooms:4
- Total bathrooms:6
- Full bathrooms:5
- Half bathrooms:1
- Living area:3,856 sq. ft.
Heating and cooling
- Cooling:Electric
- Heating:Electric
Structure and exterior
- Year built:2022
- Building area:3,856 sq. ft.
- Lot area:1.01 Acres
Schools
- High school:Madison Central
- Middle school:Michael Caudill
- Elementary school:Boonesborough
Utilities
- Water:Public
- Sewer:Septic Tank
Finances and disclosures
- Price:$557,000
- Price per sq. ft.:$144.45
New listings near 232 Tahoe Way
- New
 $329,900Active4 beds 3 baths2,498 sq. ft.
$329,900Active4 beds 3 baths2,498 sq. ft.905 Cobble Drive, Richmond, KY 40475
MLS# 25506238Listed by: TRU LIFE REAL ESTATE - New
 $485,000Active4 beds 4 baths2,989 sq. ft.
$485,000Active4 beds 4 baths2,989 sq. ft.409 N Creek Court, Richmond, KY 40475
MLS# 25506199Listed by: NOEL AUCTIONEERS AND REAL ESTATE ADVISORS - Open Sun, 11am to 1pmNew
 $295,000Active3 beds 2 baths1,447 sq. ft.
$295,000Active3 beds 2 baths1,447 sq. ft.713 Tower Drive, Richmond, KY 40475
MLS# 25506129Listed by: KELLER WILLIAMS LEGACY GROUP - New
 $70,000Active2.66 Acres
$70,000Active2.66 Acres544 Avawam Drive, Richmond, KY 40475
MLS# 25506131Listed by: OAK REALTY GROUP - New
 $400,000Active4 beds 3 baths2,781 sq. ft.
$400,000Active4 beds 3 baths2,781 sq. ft.425 Breck Avenue, Richmond, KY 40475
MLS# 25506126Listed by: BERKSHIRE HATHAWAY HOMESERVICES FOSTER REALTORS - New
 $225,000Active-- beds -- baths
$225,000Active-- beds -- baths999 Old Wilderness Road, Richmond, KY 40475
MLS# 25506091Listed by: TURF TOWN PROPERTIES - New
 Listed by ERA$210,000Active3 beds 1 baths1,044 sq. ft.
Listed by ERA$210,000Active3 beds 1 baths1,044 sq. ft.1019 E Irvine Street, Richmond, KY 40475
MLS# 25506083Listed by: ERA SELECT REAL ESTATE - New
 $400,000Active2 Acres
$400,000Active2 Acres2725 Lexington Road, Richmond, KY 40475
MLS# 25506084Listed by: LIFSTYL REAL ESTATE - Open Sat, 1 to 3pmNew
 $610,000Active5 beds 4 baths4,114 sq. ft.
$610,000Active5 beds 4 baths4,114 sq. ft.372 Highland Lakes Drive, Richmond, KY 40475
MLS# 25506072Listed by: PREMIER PROPERTY CONSULTANTS - New
 $38,000Active1.05 Acres
$38,000Active1.05 Acres122 Old Pond Way, Richmond, KY 40475
MLS# 25506075Listed by: PREMIER PROPERTY CONSULTANTS
