256 Park Lakes Drive, Richmond, KY 40475
Local realty services provided by:ERA Team Realtors
256 Park Lakes Drive,Richmond, KY 40475
$395,000
- 3 Beds
- 2 Baths
- 2,674 sq. ft.
- Single family
- Pending
Listed by:robin s jones
Office:keller williams legacy group
MLS#:25009883
Source:KY_LBAR
Price summary
- Price:$395,000
- Price per sq. ft.:$147.72
About this home
Tucked away on a quiet cul-de-sac, this welcoming & meticulously cared-for ranch home offers space, style & room to grow in the convenient Highland Lakes - located adjacent to Gibson Bay Golf Course & the Lake Reba recreational complex. Enjoy access to golf, walking trails, sports fields, pickleball courts & a serene lake perfect for fishing & kayaking. The home's inviting interior features soaring ceilings, a neutral color palette, wood floors & and an open-concept layout. The kitchen is equipped w/updated granite countertops, stainless steel appliances, and bar seating & opens to the great room where a cozy corner gas fireplace creates a warm & inviting space. French doors lead to a relaxing sunroom that's perfect for morning coffee or entertaining. The main floor offers 3BR/2BA, including a spacious primary suite w/walk-in closet & private BA. The front living room provides the ideal space for a home office or den. Downstairs, the partially finished basement offers a large bonus rm & rec area, plus a generous unfinished space w/endless potential for storage, hobbies, or expansion. The lush landscape has been updated & provides space for pets or play.
Contact an agent
Home facts
- Year built:1998
- Listing ID #:25009883
- Added:3 day(s) ago
- Updated:August 27, 2025 at 12:02 AM
Rooms and interior
- Bedrooms:3
- Total bathrooms:2
- Full bathrooms:2
- Living area:2,674 sq. ft.
Heating and cooling
- Cooling:Electric
- Heating:Forced Air, Natural Gas
Structure and exterior
- Year built:1998
- Building area:2,674 sq. ft.
- Lot area:0.21 Acres
Schools
- High school:Madison Central
- Middle school:Clark-Moores
- Elementary school:Daniel Boone
Utilities
- Water:Public
- Sewer:Public Sewer
Finances and disclosures
- Price:$395,000
- Price per sq. ft.:$147.72
New listings near 256 Park Lakes Drive
- New
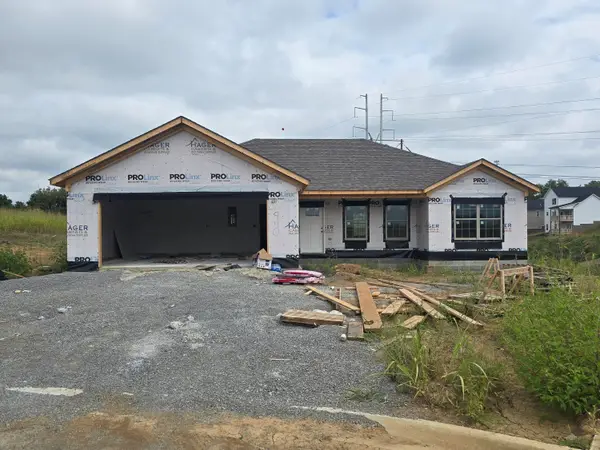 $304,900Active3 beds 2 baths1,485 sq. ft.
$304,900Active3 beds 2 baths1,485 sq. ft.940 Olympic Court, Richmond, KY 40475
MLS# 25019282Listed by: THE REAL ESTATE CO. - Open Sun, 1 to 3pmNew
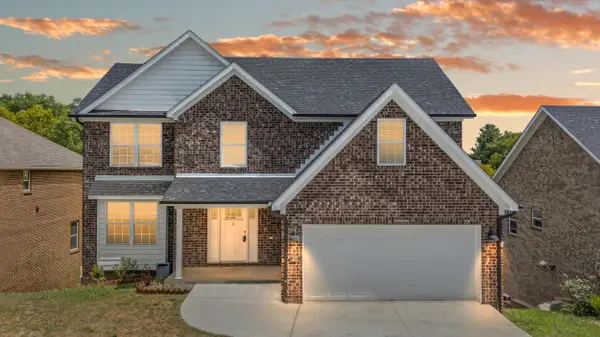 $445,000Active5 beds 4 baths3,218 sq. ft.
$445,000Active5 beds 4 baths3,218 sq. ft.137 Shelby Court, Richmond, KY 40475
MLS# 25018832Listed by: KELLER WILLIAMS LEGACY GROUP - New
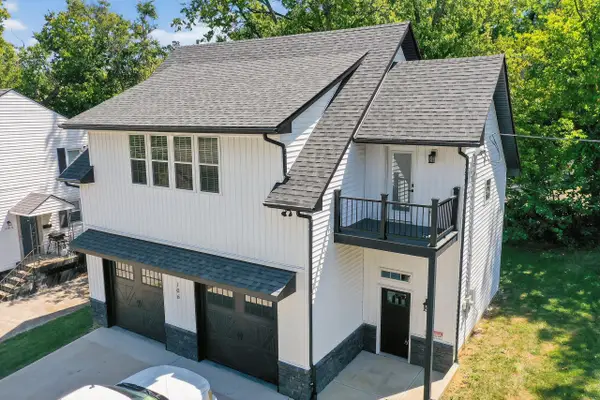 $259,000Active2 beds 2 baths1,157 sq. ft.
$259,000Active2 beds 2 baths1,157 sq. ft.106 Janwell Drive, Richmond, KY 40475
MLS# 25018901Listed by: KELLER WILLIAMS LEGACY GROUP - New
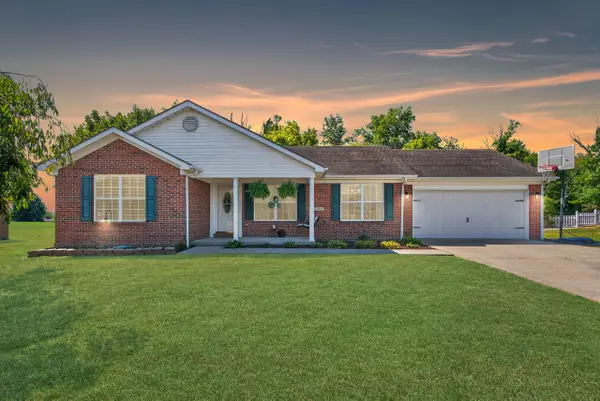 $299,000Active3 beds 2 baths1,386 sq. ft.
$299,000Active3 beds 2 baths1,386 sq. ft.102 General Cleburne Drive, Richmond, KY 40475
MLS# 25018903Listed by: KELLER WILLIAMS LEGACY GROUP - Open Sun, 1 to 3pmNew
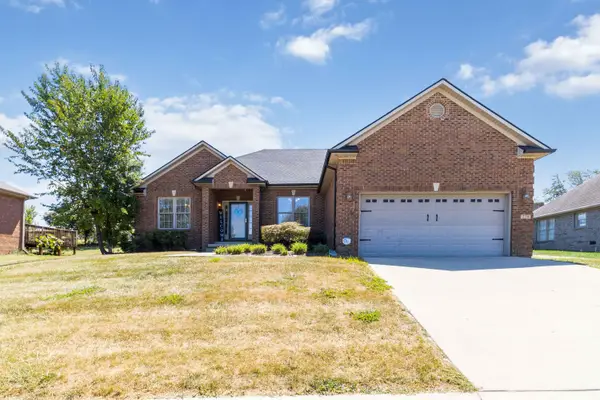 $299,900Active3 beds 2 baths1,748 sq. ft.
$299,900Active3 beds 2 baths1,748 sq. ft.228 Savanna Drive, Richmond, KY 40475
MLS# 25019157Listed by: RE/MAX ELITE REALTY - New
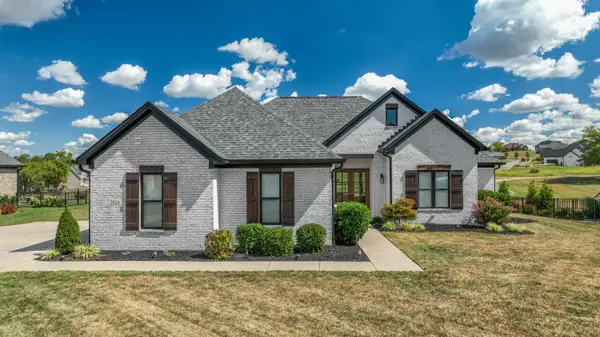 $615,000Active3 beds 2 baths1,948 sq. ft.
$615,000Active3 beds 2 baths1,948 sq. ft.2024 Hidden Falls Trail, Richmond, KY 40475
MLS# 25019164Listed by: CENTURY 21 PINNACLE - New
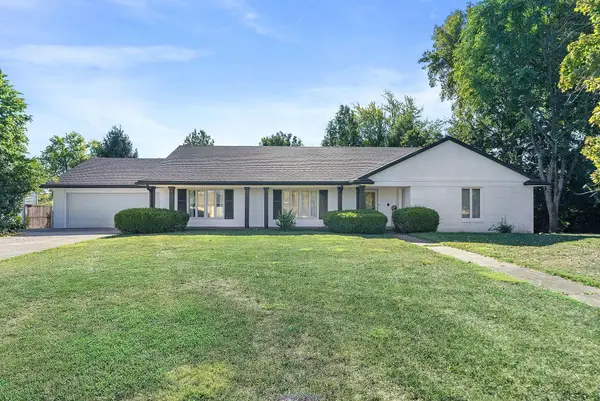 $309,000Active5 beds 3 baths3,889 sq. ft.
$309,000Active5 beds 3 baths3,889 sq. ft.103 Millstone Drive, Richmond, KY 40475
MLS# 25019183Listed by: INDIGO & CO - New
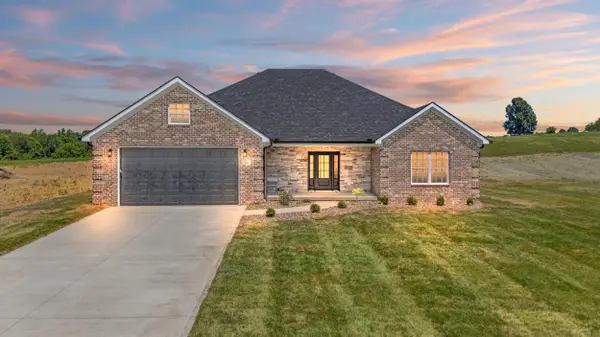 $449,000Active3 beds 2 baths1,934 sq. ft.
$449,000Active3 beds 2 baths1,934 sq. ft.336 Wolverine Way, Richmond, KY 40475
MLS# 25019247Listed by: BLUEGRASS PROPERTIES GROUP - New
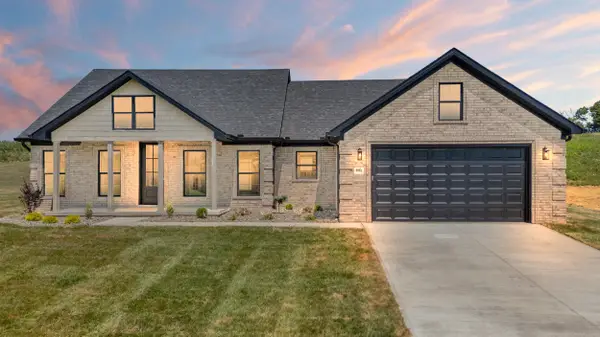 $419,000Active3 beds 2 baths1,798 sq. ft.
$419,000Active3 beds 2 baths1,798 sq. ft.334 Wolverine Way, Richmond, KY 40475
MLS# 25019248Listed by: BLUEGRASS PROPERTIES GROUP - New
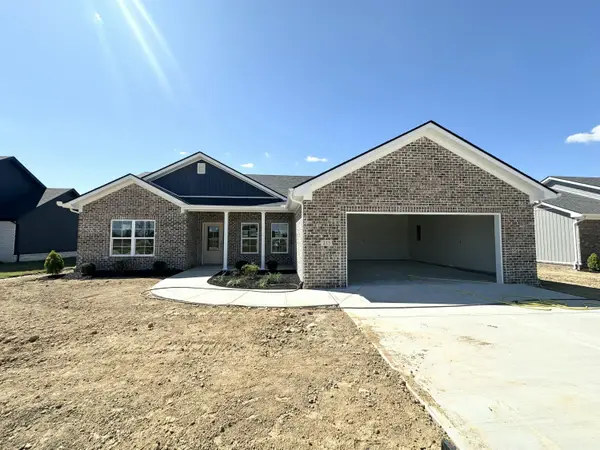 $349,500Active3 beds 2 baths1,675 sq. ft.
$349,500Active3 beds 2 baths1,675 sq. ft.213 Navajo Drive, Richmond, KY 40475
MLS# 25019261Listed by: KELLER WILLIAMS LEGACY GROUP
