264 Clairmont Drive, Richmond, KY 40475
Local realty services provided by:ERA Select Real Estate
264 Clairmont Drive,Richmond, KY 40475
$439,500
- 3 Beds
- 3 Baths
- 3,156 sq. ft.
- Condominium
- Pending
Listed by:robin s jones
Office:keller williams legacy group
MLS#:25011295
Source:KY_LBAR
Price summary
- Price:$439,500
- Price per sq. ft.:$139.26
About this home
Enjoy low-maintenance living in this beautifully updated 1-story condo w/finished walkout basement, backing to peaceful green space for privacy & relaxation. This spacious 3BR/3BA home offers a wide-open floor plan w/upscale features throughout. The great room features a gas log fireplace framed by built-in bookshelves & rich hardwood flooring. The kitchen is thoughtfully designed w/quartz countertops, breakfast bar, tile backsplash, stainless appliances, a convenient coffee bar & pantry. A beautifully spacious dining room & a bright breakfast bay offers space for everyday meals. The primary suite features a large walk-in closet & a luxurious, spa-like BA complete w/dual sinks, generous storage & a tile shower. Step directly from the suite onto the covered, recessed covered deck. The finished walkout bsmt offers a large open living space, wet bar, an additional BR w/a nearby full BA perfect for guests, a screened-in patio & tons of storage. Additional highlights include an updated laundry rm w/extra cabinetry, a 2-car garage & a peaceful setting in a gated community. Residents enjoy access to a clubhouse featuring an entertaining space, outdoor patio & kitchen-ideal for gathering.
Contact an agent
Home facts
- Year built:2017
- Listing ID #:25011295
- Added:3 day(s) ago
- Updated:August 25, 2025 at 04:59 PM
Rooms and interior
- Bedrooms:3
- Total bathrooms:3
- Full bathrooms:3
- Living area:3,156 sq. ft.
Heating and cooling
- Cooling:Heat Pump
- Heating:Heat Pump
Structure and exterior
- Year built:2017
- Building area:3,156 sq. ft.
- Lot area:0.06 Acres
Schools
- High school:Madison Central
- Middle school:Madison Mid
- Elementary school:Kit Carson
Utilities
- Water:Public
- Sewer:Public Sewer
Finances and disclosures
- Price:$439,500
- Price per sq. ft.:$139.26
New listings near 264 Clairmont Drive
- New
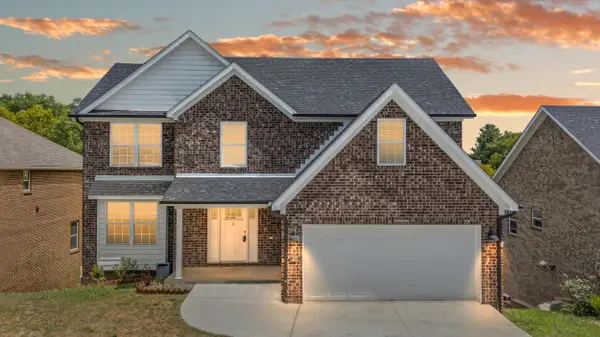 $445,000Active5 beds 4 baths3,218 sq. ft.
$445,000Active5 beds 4 baths3,218 sq. ft.137 Shelby Court, Richmond, KY 40475
MLS# 25018832Listed by: KELLER WILLIAMS LEGACY GROUP - New
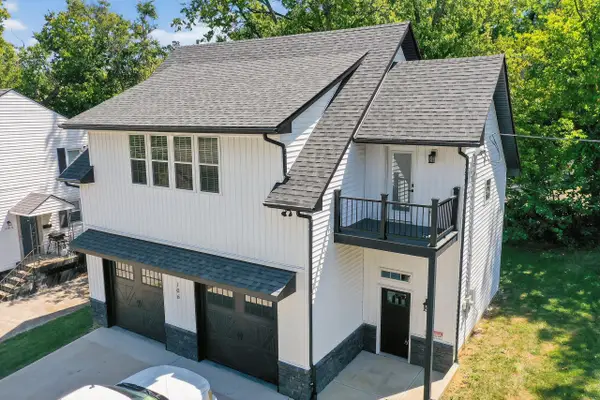 $259,000Active2 beds 2 baths1,157 sq. ft.
$259,000Active2 beds 2 baths1,157 sq. ft.106 Janwell Drive, Richmond, KY 40475
MLS# 25018901Listed by: KELLER WILLIAMS LEGACY GROUP - New
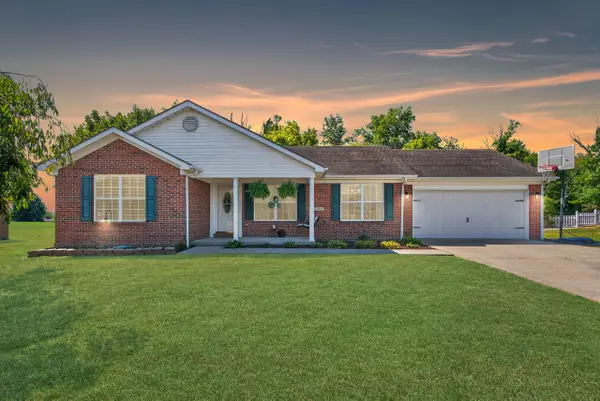 $299,000Active3 beds 2 baths1,386 sq. ft.
$299,000Active3 beds 2 baths1,386 sq. ft.102 General Cleburne Drive, Richmond, KY 40475
MLS# 25018903Listed by: KELLER WILLIAMS LEGACY GROUP - Open Sun, 1 to 3pmNew
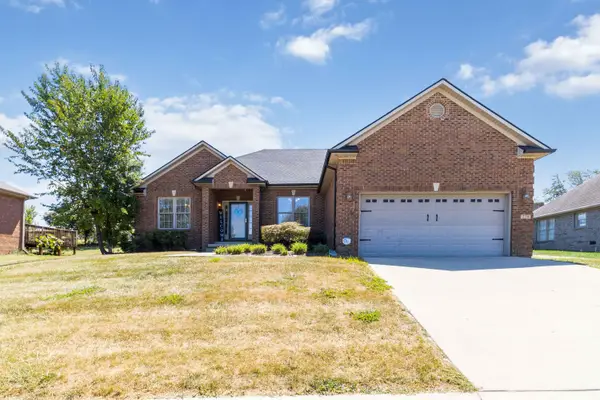 $299,900Active3 beds 2 baths1,748 sq. ft.
$299,900Active3 beds 2 baths1,748 sq. ft.228 Savanna Drive, Richmond, KY 40475
MLS# 25019157Listed by: RE/MAX ELITE REALTY - New
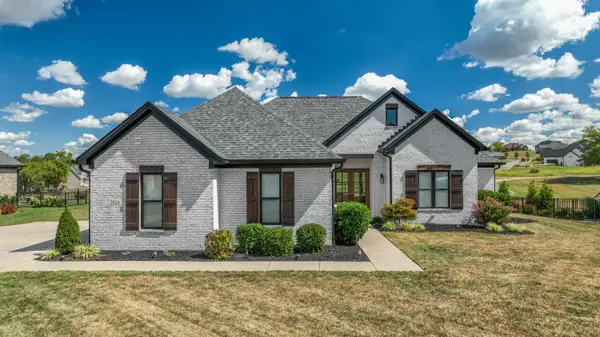 $615,000Active3 beds 2 baths1,948 sq. ft.
$615,000Active3 beds 2 baths1,948 sq. ft.2024 Hidden Falls Trail, Richmond, KY 40475
MLS# 25019164Listed by: CENTURY 21 PINNACLE - New
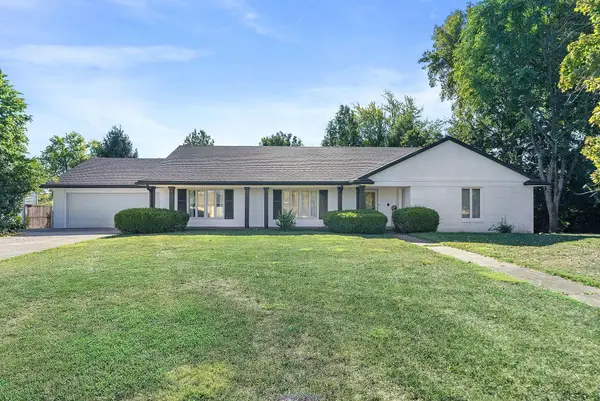 $309,000Active5 beds 3 baths3,889 sq. ft.
$309,000Active5 beds 3 baths3,889 sq. ft.103 Millstone Drive, Richmond, KY 40475
MLS# 25019183Listed by: INDIGO & CO - New
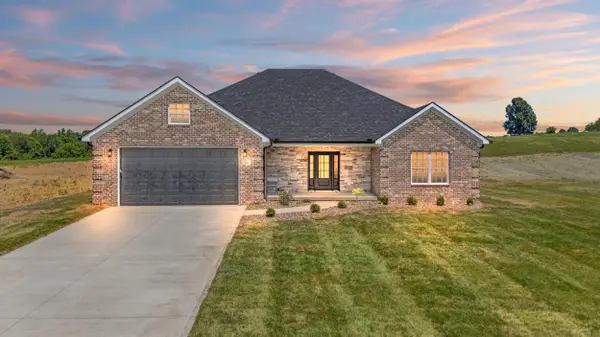 $449,000Active3 beds 2 baths1,934 sq. ft.
$449,000Active3 beds 2 baths1,934 sq. ft.336 Wolverine Way, Richmond, KY 40475
MLS# 25019247Listed by: BLUEGRASS PROPERTIES GROUP - New
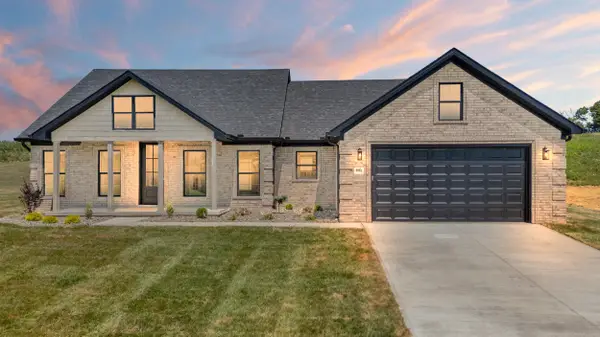 $419,000Active3 beds 2 baths1,798 sq. ft.
$419,000Active3 beds 2 baths1,798 sq. ft.334 Wolverine Way, Richmond, KY 40475
MLS# 25019248Listed by: BLUEGRASS PROPERTIES GROUP - New
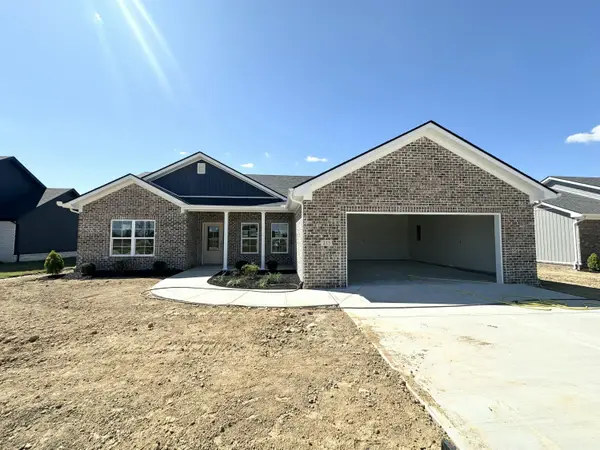 $349,500Active3 beds 2 baths1,675 sq. ft.
$349,500Active3 beds 2 baths1,675 sq. ft.213 Navajo Drive, Richmond, KY 40475
MLS# 25019261Listed by: KELLER WILLIAMS LEGACY GROUP - New
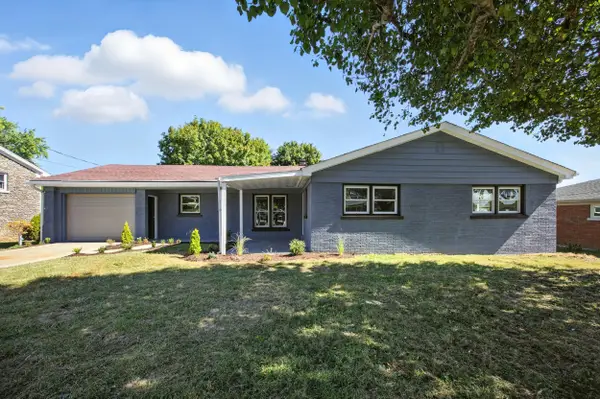 $289,000Active3 beds 2 baths1,696 sq. ft.
$289,000Active3 beds 2 baths1,696 sq. ft.404 Midland Drive, Richmond, KY 40475
MLS# 25019263Listed by: GUIDE REALTY, INC.
