309 Pam Drive, Richmond, KY 40475
Local realty services provided by:ERA Select Real Estate
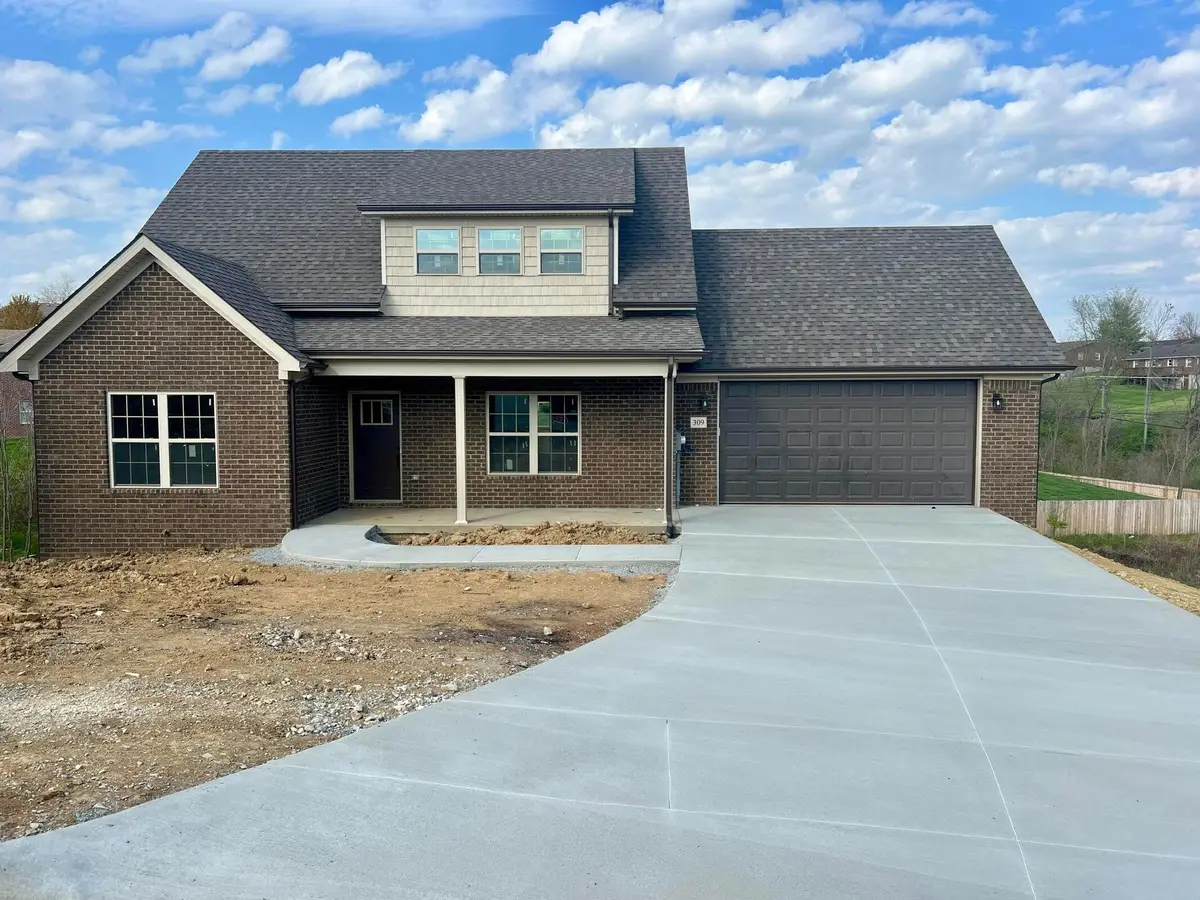
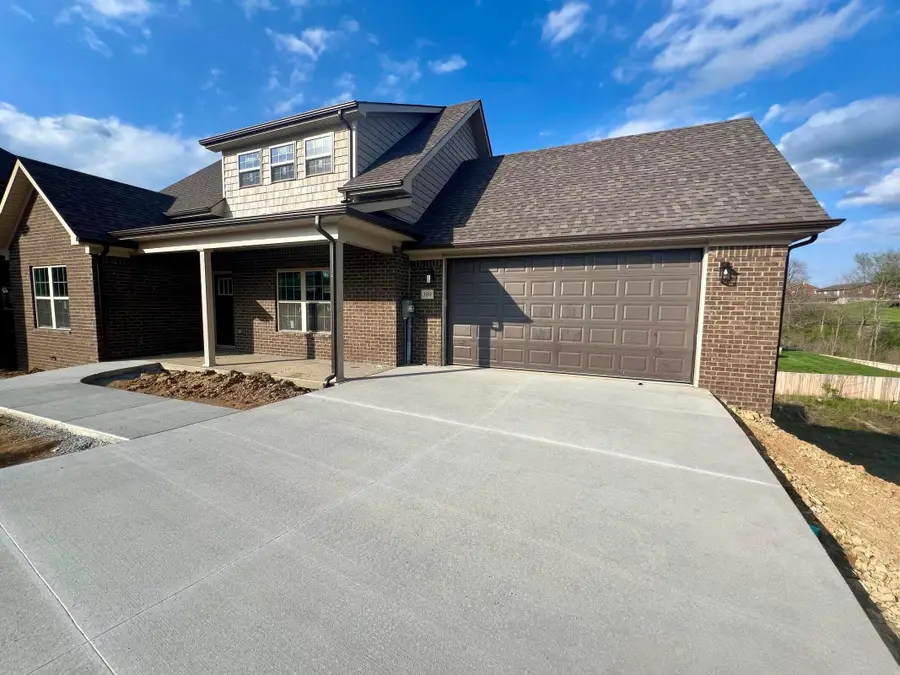
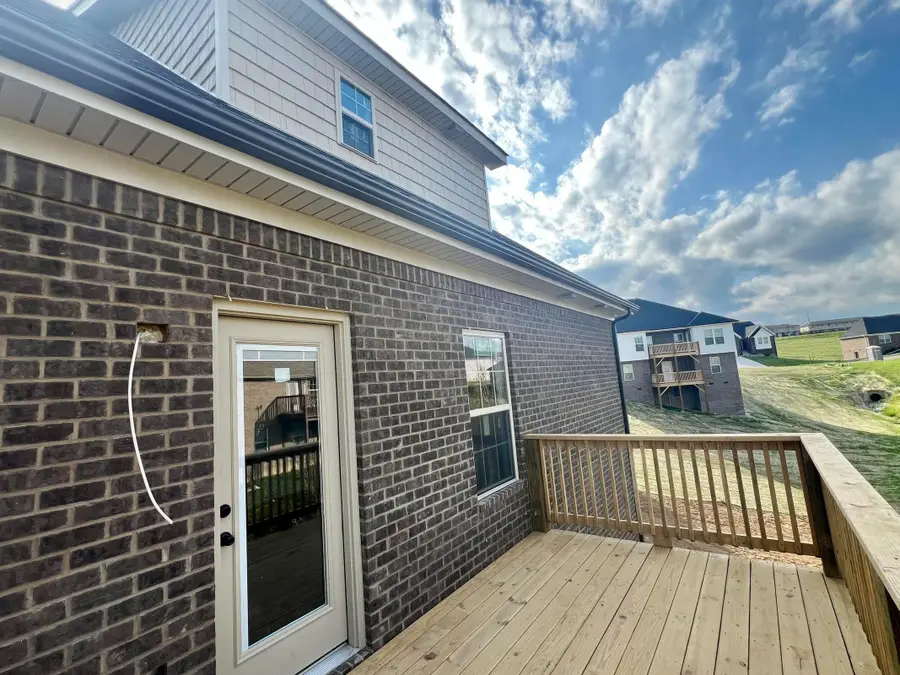
309 Pam Drive,Richmond, KY 40475
$388,000
- 3 Beds
- 2 Baths
- 1,910 sq. ft.
- Single family
- Active
Listed by:jason s rainey
Office:executive real estate, llc.
MLS#:24021716
Source:KY_LBAR
Price summary
- Price:$388,000
- Price per sq. ft.:$203.14
About this home
NEW CONSTRUCTION 1900+ Square feet and 1000+ basement! The possibilities & less than one mile from Richmond Centre and all the amenities. Beautiful, ALL brick 3 bedroom, two story home on LARGE basement in beautiful Laney Brooke. Open floor plan with large living room area. Kitchen will have white cabinetry, master island, granite, clean custom tile backsplash appliances to include; Stainless refrigerator, stainless range & Microwave, stainless dishwasher. Primary bedroom boasts trey ceilings, full bath with walk in tiled shower, modern cabinets and along with walk in closet. Two other generous size bedrooms exist with extensive closet space along with an additional full bath. Half bath located off main floor open living//dining/kitchen. Engineered wood flooring throughout and custom tile in laundry and baths. Basement is large with endless possibilities - plumbing roughed in for another bathroom! Upstairs Office! Finish the basement as you'd like for at home office/gym/family entertaining area or more bedrooms. Two Spacious decks & low maintenance lawn yard. IDEAL LOCATION to I-75, Richmond Centre, Baptist Health, Eastern Kentucky University, Lexington & Toyota
Contact an agent
Home facts
- Year built:2024
- Listing Id #:24021716
- Added:638 day(s) ago
- Updated:August 15, 2025 at 03:38 PM
Rooms and interior
- Bedrooms:3
- Total bathrooms:2
- Full bathrooms:2
- Living area:1,910 sq. ft.
Heating and cooling
- Cooling:Heat Pump
- Heating:Forced Air
Structure and exterior
- Year built:2024
- Building area:1,910 sq. ft.
- Lot area:0.28 Acres
Schools
- High school:Madison Central
- Middle school:Madison Mid
- Elementary school:Kit Carson
Utilities
- Water:Public
- Sewer:Public Sewer
Finances and disclosures
- Price:$388,000
- Price per sq. ft.:$203.14
New listings near 309 Pam Drive
- New
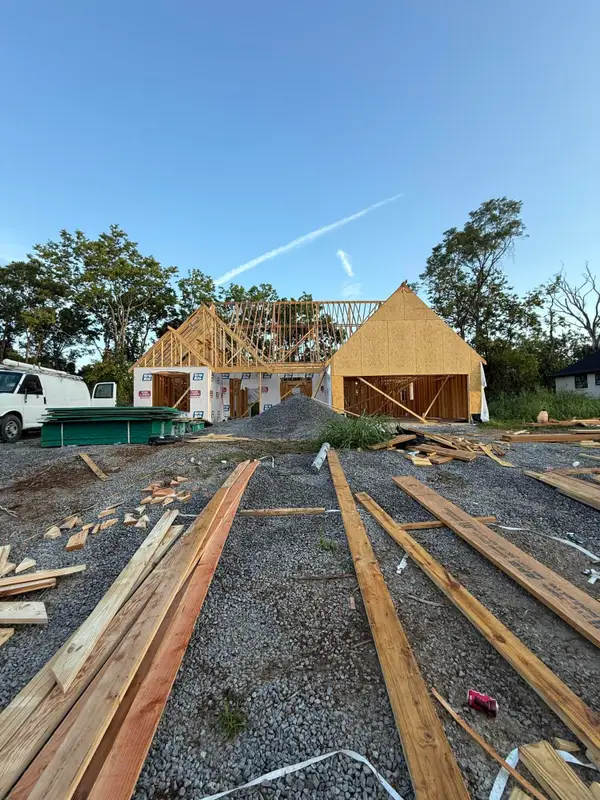 $499,900Active4 beds 2 baths1,800 sq. ft.
$499,900Active4 beds 2 baths1,800 sq. ft.1036 Morris Drive, Richmond, KY 40475
MLS# 25018059Listed by: PREMIER PROPERTY CONSULTANTS - New
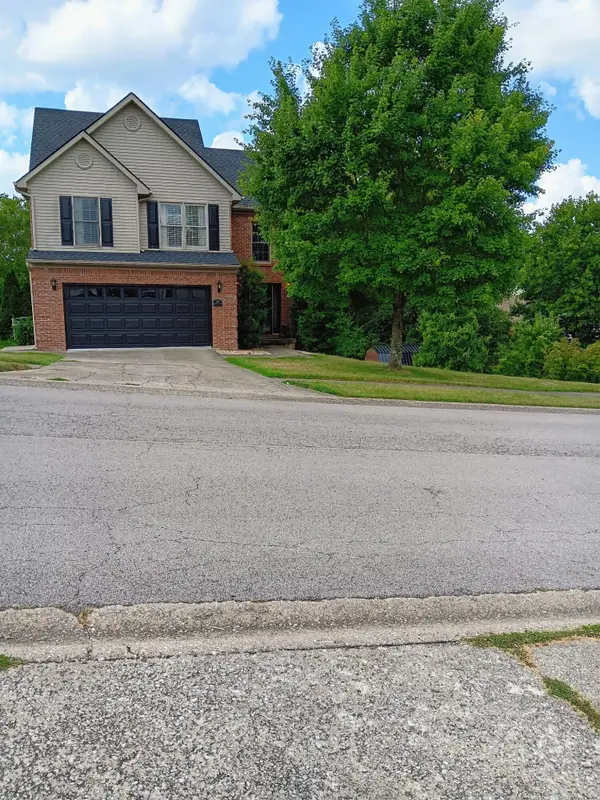 $424,900Active3 beds 4 baths2,631 sq. ft.
$424,900Active3 beds 4 baths2,631 sq. ft.925 Medley Drive, Richmond, KY 40475
MLS# 25018061Listed by: HERALD REAL ESTATE - New
 $549,900Active4 beds 2 baths2,189 sq. ft.
$549,900Active4 beds 2 baths2,189 sq. ft.1034 Morris Drive, Richmond, KY 40475
MLS# 25018055Listed by: PREMIER PROPERTY CONSULTANTS - New
 $689,900Active4 beds 4 baths2,811 sq. ft.
$689,900Active4 beds 4 baths2,811 sq. ft.1038 Morris Drive, Richmond, KY 40475
MLS# 25018057Listed by: PREMIER PROPERTY CONSULTANTS - New
 $399,000Active4 beds 3 baths3,400 sq. ft.
$399,000Active4 beds 3 baths3,400 sq. ft.140 Frankie Drive, Richmond, KY 40475
MLS# 25018030Listed by: CENTURY 21 PINNACLE - New
 $450,000Active0.75 Acres
$450,000Active0.75 Acres344 Lancaster Avenue, Richmond, KY 40475
MLS# 25018007Listed by: CHRISTIES INTERNATIONAL REAL ESTATE BLUEGRASS - Open Sun, 2 to 4pmNew
 $325,000Active3 beds 2 baths1,553 sq. ft.
$325,000Active3 beds 2 baths1,553 sq. ft.640 Fairfax Lane, Richmond, KY 40475
MLS# 25017971Listed by: BLOCK + LOT REAL ESTATE - New
 $479,900Active3 beds 3 baths2,419 sq. ft.
$479,900Active3 beds 3 baths2,419 sq. ft.1410 Poosey Ridge Road, Richmond, KY 40475
MLS# 25017965Listed by: CENTURY 21 PINNACLE - Open Sat, 1 to 3pmNew
 $262,900Active3 beds 2 baths1,477 sq. ft.
$262,900Active3 beds 2 baths1,477 sq. ft.144 Dallas Drive, Richmond, KY 40475
MLS# 25017748Listed by: CENTURY 21 ADVANTAGE REALTY - New
 $525,000Active3 beds 3 baths2,186 sq. ft.
$525,000Active3 beds 3 baths2,186 sq. ft.530 Breezewood Circle, Richmond, KY 40475
MLS# 25017927Listed by: RE/MAX ELITE REALTY
