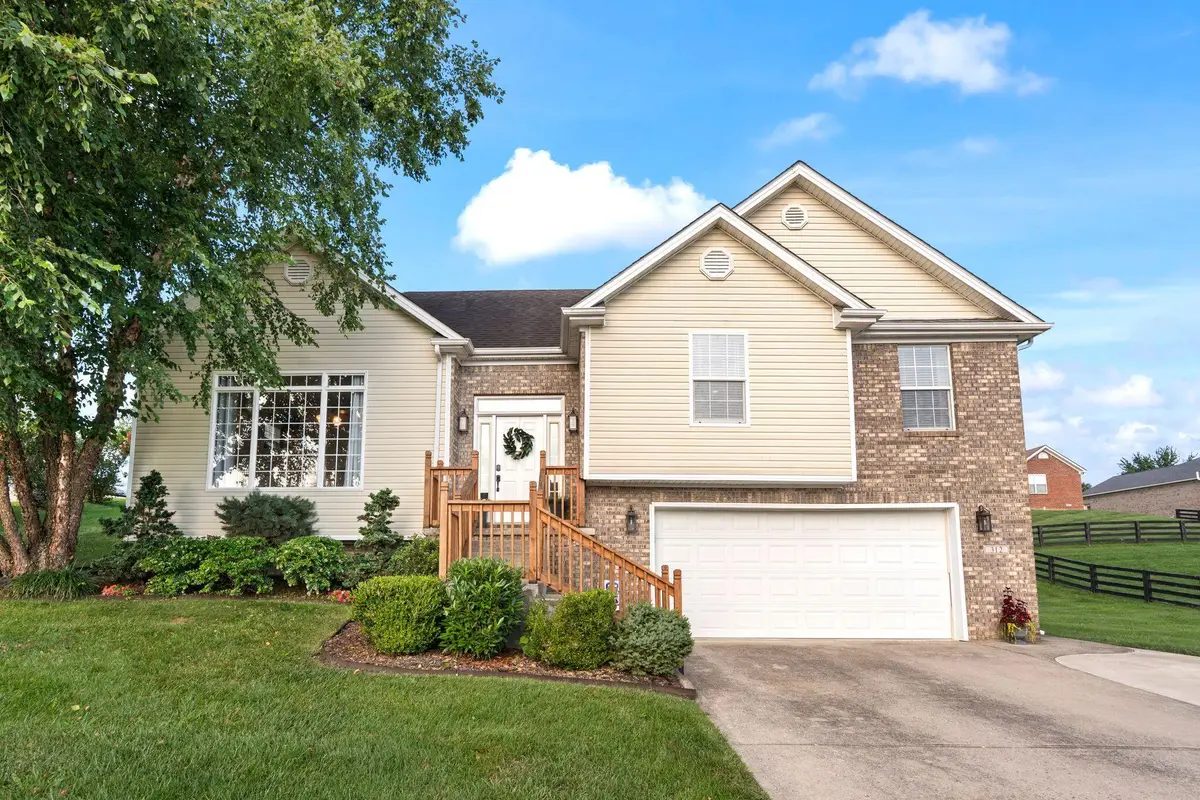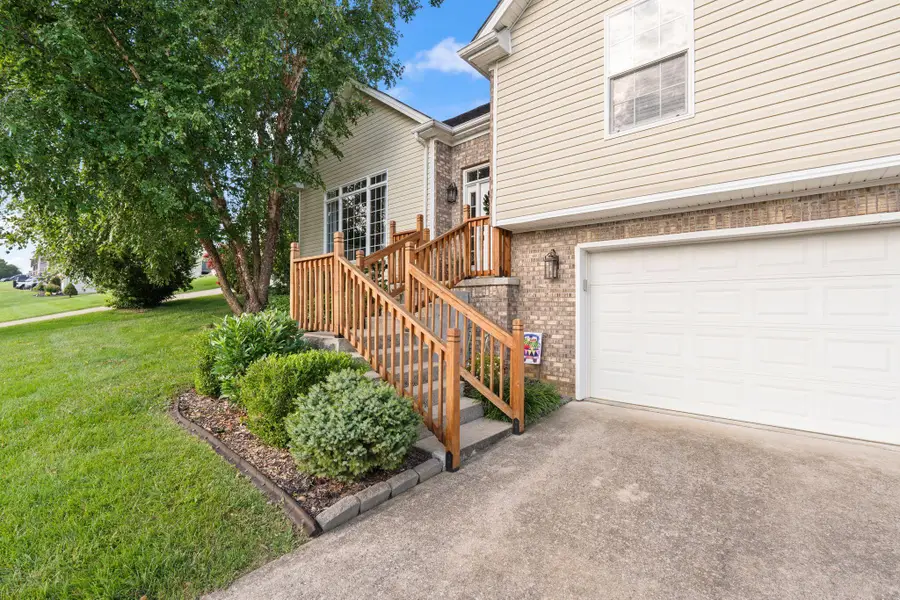312 General Smith Drive, Richmond, KY 40475
Local realty services provided by:ERA Team Realtors



312 General Smith Drive,Richmond, KY 40475
$305,000
- 3 Beds
- 3 Baths
- 1,749 sq. ft.
- Single family
- Active
Listed by:terri kelly
Office:keller williams legacy group
MLS#:25016411
Source:KY_LBAR
Price summary
- Price:$305,000
- Price per sq. ft.:$174.39
About this home
Welcome to 312 General Smith Drive, located in the desirable Battlefield Place Subdivision—perfectly positioned between Richmond and Berea for easy access to both cities.
This charming split-foyer home features 3 spacious bedrooms and 3 full bathrooms, offering comfort and functionality for any lifestyle. Step into the open-concept living room, where tall ceilings, a cozy gas fireplace, and a large window fill the space with natural light and warmth.
The adjoining dining area and kitchen create a welcoming hub for entertaining or everyday living, complete with beautiful hardwood floors and ample room for cooking and gathering.
Downstairs, the partially finished basement includes a versatile spare room—ideal as a home office, guest room, or recreation space—plus a generous area for storage. The oversized garage provides plenty of space for parking, hobbies, or even a workshop.
Don't miss the opportunity to call this well-located, spacious, and inviting home yours!
Contact an agent
Home facts
- Year built:2007
- Listing Id #:25016411
- Added:18 day(s) ago
- Updated:August 14, 2025 at 09:41 PM
Rooms and interior
- Bedrooms:3
- Total bathrooms:3
- Full bathrooms:3
- Living area:1,749 sq. ft.
Heating and cooling
- Cooling:Electric, Heat Pump
- Heating:Electric, Heat Pump
Structure and exterior
- Year built:2007
- Building area:1,749 sq. ft.
- Lot area:0.29 Acres
Schools
- High school:Madison So
- Middle school:Farristown
- Elementary school:Kingston
Utilities
- Water:Public
Finances and disclosures
- Price:$305,000
- Price per sq. ft.:$174.39
New listings near 312 General Smith Drive
- New
 $399,000Active4 beds 3 baths3,400 sq. ft.
$399,000Active4 beds 3 baths3,400 sq. ft.140 Frankie Drive, Richmond, KY 40475
MLS# 25018030Listed by: CENTURY 21 PINNACLE - New
 $450,000Active0.75 Acres
$450,000Active0.75 Acres344 Lancaster Avenue, Richmond, KY 40475
MLS# 25018007Listed by: CHRISTIES INTERNATIONAL REAL ESTATE BLUEGRASS - Open Sun, 2 to 4pmNew
 $325,000Active3 beds 2 baths1,553 sq. ft.
$325,000Active3 beds 2 baths1,553 sq. ft.640 Fairfax Lane, Richmond, KY 40475
MLS# 25017971Listed by: BLOCK + LOT REAL ESTATE - New
 $479,900Active3 beds 3 baths2,419 sq. ft.
$479,900Active3 beds 3 baths2,419 sq. ft.1410 Poosey Ridge Road, Richmond, KY 40475
MLS# 25017965Listed by: CENTURY 21 PINNACLE - Open Sat, 1 to 3pmNew
 $262,900Active3 beds 2 baths1,477 sq. ft.
$262,900Active3 beds 2 baths1,477 sq. ft.144 Dallas Drive, Richmond, KY 40475
MLS# 25017748Listed by: CENTURY 21 ADVANTAGE REALTY - New
 $525,000Active3 beds 3 baths2,186 sq. ft.
$525,000Active3 beds 3 baths2,186 sq. ft.530 Breezewood Circle, Richmond, KY 40475
MLS# 25017927Listed by: RE/MAX ELITE REALTY - New
 $369,900Active4 beds 3 baths2,609 sq. ft.
$369,900Active4 beds 3 baths2,609 sq. ft.220 Primrose Circle Circle, Richmond, KY 40475
MLS# 25017867Listed by: CENTURY 21 ADVANTAGE REALTY  $269,900Pending3 beds 2 baths1,477 sq. ft.
$269,900Pending3 beds 2 baths1,477 sq. ft.2020 Lucille Drive, Richmond, KY 40475
MLS# 25017820Listed by: BLUEGRASS PROPERTIES GROUP- New
 $286,000Active4 beds 2 baths3,248 sq. ft.
$286,000Active4 beds 2 baths3,248 sq. ft.301 Jacks Creek Road, Richmond, KY 40475
MLS# 25017727Listed by: BLUEGRASS REALTY PROS, INC - New
 $174,000Active3 beds 1 baths1,010 sq. ft.
$174,000Active3 beds 1 baths1,010 sq. ft.627 Wagonwheel Road, Richmond, KY 40475
MLS# 25017728Listed by: BLUEGRASS REALTY PROS, INC
