3401 River Drive, Richmond, KY 40475
Local realty services provided by:ERA Select Real Estate
3401 River Drive,Richmond, KY 40475
$167,500
- 2 Beds
- 2 Baths
- 901 sq. ft.
- Single family
- Active
Listed by:robin s jones
Office:keller williams legacy group
MLS#:25502426
Source:KY_LBAR
Price summary
- Price:$167,500
- Price per sq. ft.:$185.9
About this home
Nestled on two wooded lots totaling just over 4 acres, this adorable 2BR/2BA cabin overlooks the scenic Kentucky River and offers a perfect mix of privacy and recreation. Inside, the open-concept layout features a cozy kitchen with full appliances, a spacious living area surrounded by windows and wrap around deck to take in the stunning river views, and two private bedroom suites, each with its own bath. Bright, airy spaces throughout and a vaulted living area make this the ideal retreat. Outside, there's ample parking for family and friends, plus a large flat area—perfect for camping, bonfires, horseshoes, or games. An old dock remains (in need of some TLC), and the walk-out basement provides convenient storage for all your river toys and gear. Whether you're looking for a full-time home or a weekend getaway, this property offers endless opportunities. You'll love the easy access to the river, just a short drive or boat ride from Proud Mary BBQ, Hall's on the River, Raven Run nature sanctuary, Boonesboro state park, and multiple boat ramps.
Contact an agent
Home facts
- Year built:1993
- Listing ID #:25502426
- Added:1 day(s) ago
- Updated:September 28, 2025 at 02:40 AM
Rooms and interior
- Bedrooms:2
- Total bathrooms:2
- Full bathrooms:2
- Living area:901 sq. ft.
Heating and cooling
- Heating:Electric
Structure and exterior
- Year built:1993
- Building area:901 sq. ft.
- Lot area:4.05 Acres
Schools
- High school:Madison Central
- Middle school:Michael Caudill
- Elementary school:Boonesboro
Utilities
- Water:Public
- Sewer:Septic Tank
Finances and disclosures
- Price:$167,500
- Price per sq. ft.:$185.9
New listings near 3401 River Drive
- New
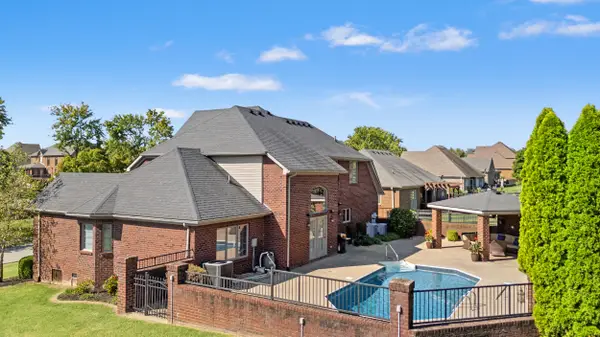 $529,000Active4 beds 3 baths2,717 sq. ft.
$529,000Active4 beds 3 baths2,717 sq. ft.440 Highland Lakes Drive, Richmond, KY 40475
MLS# 25502428Listed by: KELLER WILLIAMS LEGACY GROUP - New
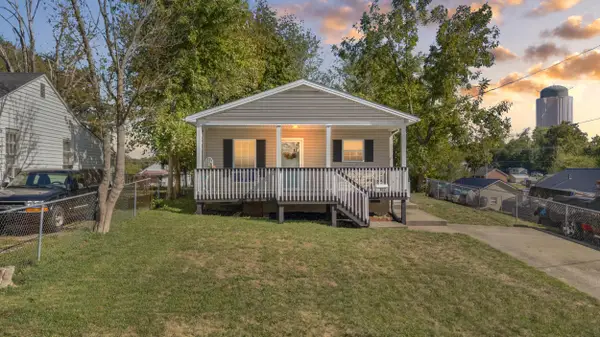 $215,000Active4 beds 2 baths1,203 sq. ft.
$215,000Active4 beds 2 baths1,203 sq. ft.102 Lassiter Drive, Richmond, KY 40475
MLS# 25502187Listed by: KELLER WILLIAMS LEGACY GROUP - New
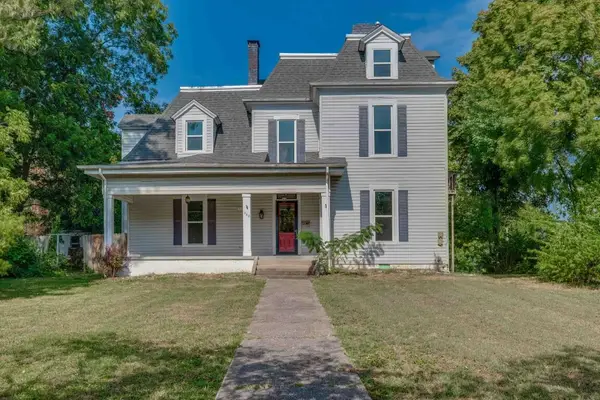 $352,000Active5 beds 2 baths2,826 sq. ft.
$352,000Active5 beds 2 baths2,826 sq. ft.368 N Third Street, Richmond, KY 40475
MLS# 25502331Listed by: RECTOR HAYDEN REALTORS - New
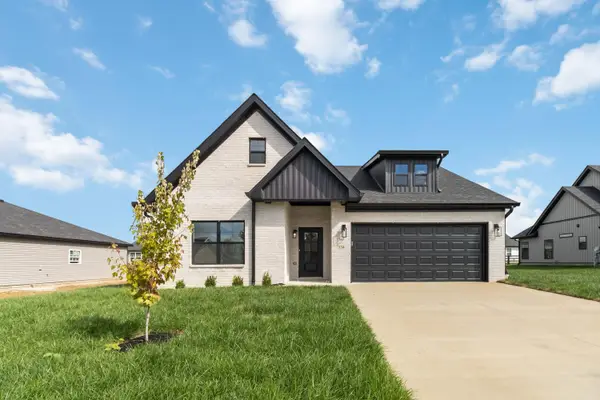 $325,000Active3 beds 2 baths1,477 sq. ft.
$325,000Active3 beds 2 baths1,477 sq. ft.534 Chickasaw Drive, Richmond, KY 40475
MLS# 25502308Listed by: CENTURY 21 ADVANTAGE REALTY - New
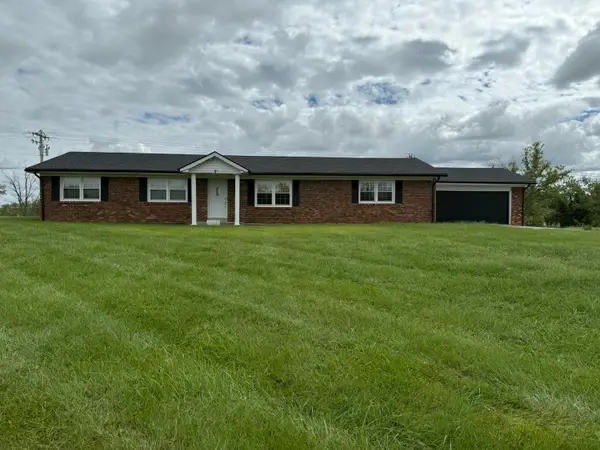 $239,900Active3 beds 2 baths1,716 sq. ft.
$239,900Active3 beds 2 baths1,716 sq. ft.301 Hackett Pike, Richmond, KY 40475
MLS# 25502315Listed by: RARE EARTH REALTY LLC - New
 $190,000Active3 beds 1 baths1,092 sq. ft.
$190,000Active3 beds 1 baths1,092 sq. ft.645 Cottonwood Drive, Richmond, KY 40475
MLS# 25502293Listed by: KELLER WILLIAMS LEGACY GROUP - Open Sun, 1 to 4pmNew
 $320,000Active4 beds 4 baths2,808 sq. ft.
$320,000Active4 beds 4 baths2,808 sq. ft.205 Hollywood Court, Richmond, KY 40475
MLS# 25502265Listed by: NATIONAL REAL ESTATE - New
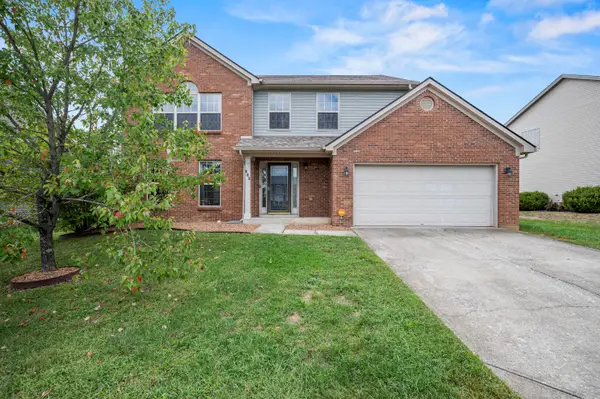 $319,900Active4 beds 3 baths2,359 sq. ft.
$319,900Active4 beds 3 baths2,359 sq. ft.924 Fieldstone Way, Richmond, KY 40475
MLS# 25501519Listed by: BERKSHIRE HATHAWAY HOMESERVICES FOSTER REALTORS - New
 $315,000Active3 beds 2 baths1,567 sq. ft.
$315,000Active3 beds 2 baths1,567 sq. ft.308 Oxford Circle, Richmond, KY 40475
MLS# 25502188Listed by: THE AGENCY
