440 Highland Lakes Drive, Richmond, KY 40475
Local realty services provided by:ERA Select Real Estate
440 Highland Lakes Drive,Richmond, KY 40475
$529,000
- 4 Beds
- 3 Baths
- 2,717 sq. ft.
- Single family
- Active
Listed by:robin s jones
Office:keller williams legacy group
MLS#:25502428
Source:KY_LBAR
Price summary
- Price:$529,000
- Price per sq. ft.:$194.7
About this home
Enjoy your own private oasis at this 4BR + Bonus & 2.5BA home in convenient Bay Colony! This beautiful brick home boasts updated dark wood flooring, extensive crown molding, surround sound, and a superb floor plan that makes entertaining a dream. Step inside the welcoming foyer that opens to a dramatic 2-story great room with a stone fireplace. The elegant dining room with wood floors and wainscoting connects to the tiled kitchen, featuring granite countertops, a large island, pantry, breakfast area, custom cabinetry, and a butler's pantry. The first-floor primary suite showcases an octagonal tray ceiling, a private bath with jetted tub, dual granite vanities, water closet, separate tiled shower, and a custom-designed walk-in closet. Upstairs, you'll find 3 bedrooms, a full bath, and a spacious bonus room perfect for a den or playroom. Step outside to your backyard paradise—a private, heated in-ground pool getaway surrounded by brick fencing and lush landscaping for maximum privacy. The space is complete with natural gas grill hook-up, surround sound speakers, and a dreamy brick cabana with wood ceiling, ceiling fan, and cable wiring.
Contact an agent
Home facts
- Year built:2004
- Listing ID #:25502428
- Added:1 day(s) ago
- Updated:September 28, 2025 at 04:37 PM
Rooms and interior
- Bedrooms:4
- Total bathrooms:3
- Full bathrooms:2
- Half bathrooms:1
- Living area:2,717 sq. ft.
Heating and cooling
- Cooling:Electric, Heat Pump, Zoned
- Heating:Electric, Heat Pump, Zoned
Structure and exterior
- Year built:2004
- Building area:2,717 sq. ft.
- Lot area:0.33 Acres
Schools
- High school:Madison Central
- Middle school:Clark-Moores
- Elementary school:Daniel Boone
Utilities
- Water:Public
- Sewer:Public Sewer
Finances and disclosures
- Price:$529,000
- Price per sq. ft.:$194.7
New listings near 440 Highland Lakes Drive
- New
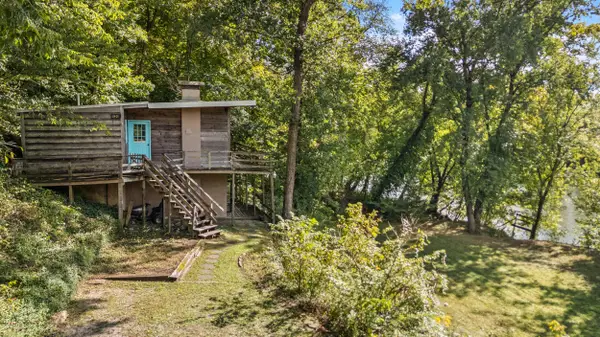 $167,500Active2 beds 2 baths901 sq. ft.
$167,500Active2 beds 2 baths901 sq. ft.3401 River Drive, Richmond, KY 40475
MLS# 25502426Listed by: KELLER WILLIAMS LEGACY GROUP - New
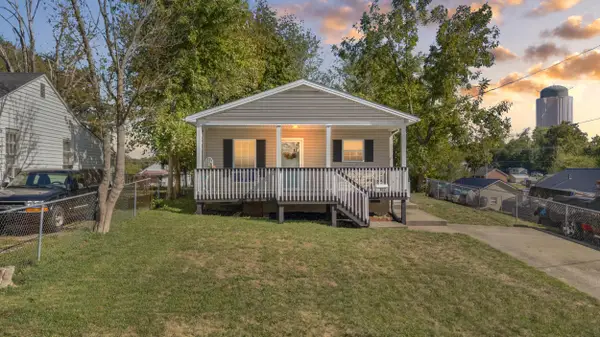 $215,000Active4 beds 2 baths1,203 sq. ft.
$215,000Active4 beds 2 baths1,203 sq. ft.102 Lassiter Drive, Richmond, KY 40475
MLS# 25502187Listed by: KELLER WILLIAMS LEGACY GROUP - New
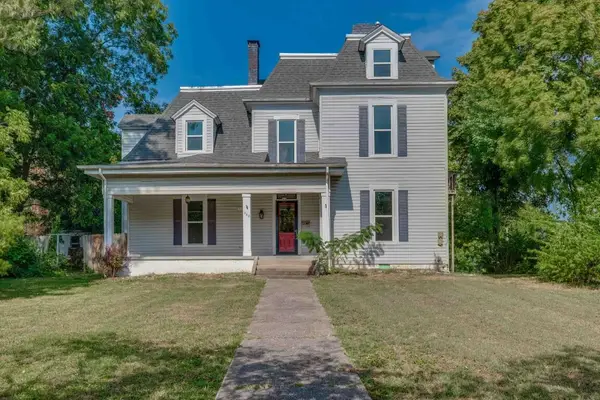 $352,000Active5 beds 2 baths2,826 sq. ft.
$352,000Active5 beds 2 baths2,826 sq. ft.368 N Third Street, Richmond, KY 40475
MLS# 25502331Listed by: RECTOR HAYDEN REALTORS - New
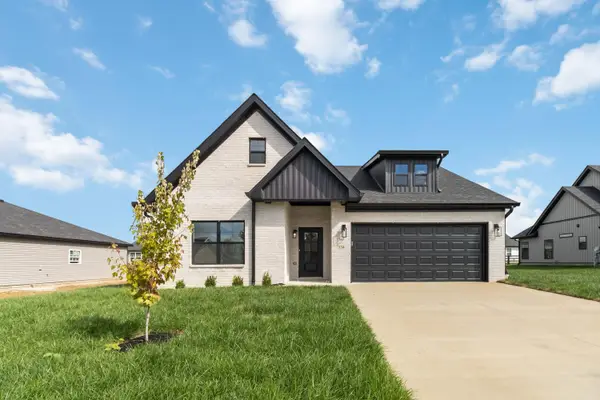 $325,000Active3 beds 2 baths1,477 sq. ft.
$325,000Active3 beds 2 baths1,477 sq. ft.534 Chickasaw Drive, Richmond, KY 40475
MLS# 25502308Listed by: CENTURY 21 ADVANTAGE REALTY - New
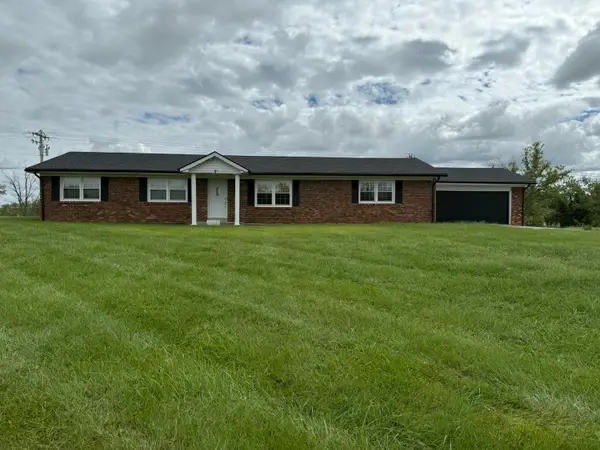 $239,900Active3 beds 2 baths1,716 sq. ft.
$239,900Active3 beds 2 baths1,716 sq. ft.301 Hackett Pike, Richmond, KY 40475
MLS# 25502315Listed by: RARE EARTH REALTY LLC - New
 $190,000Active3 beds 1 baths1,092 sq. ft.
$190,000Active3 beds 1 baths1,092 sq. ft.645 Cottonwood Drive, Richmond, KY 40475
MLS# 25502293Listed by: KELLER WILLIAMS LEGACY GROUP - Open Sun, 1 to 4pmNew
 $320,000Active4 beds 4 baths2,808 sq. ft.
$320,000Active4 beds 4 baths2,808 sq. ft.205 Hollywood Court, Richmond, KY 40475
MLS# 25502265Listed by: NATIONAL REAL ESTATE - New
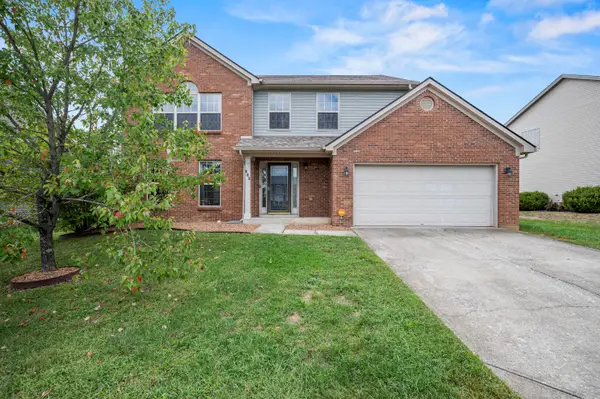 $319,900Active4 beds 3 baths2,359 sq. ft.
$319,900Active4 beds 3 baths2,359 sq. ft.924 Fieldstone Way, Richmond, KY 40475
MLS# 25501519Listed by: BERKSHIRE HATHAWAY HOMESERVICES FOSTER REALTORS - New
 $315,000Active3 beds 2 baths1,567 sq. ft.
$315,000Active3 beds 2 baths1,567 sq. ft.308 Oxford Circle, Richmond, KY 40475
MLS# 25502188Listed by: THE AGENCY
