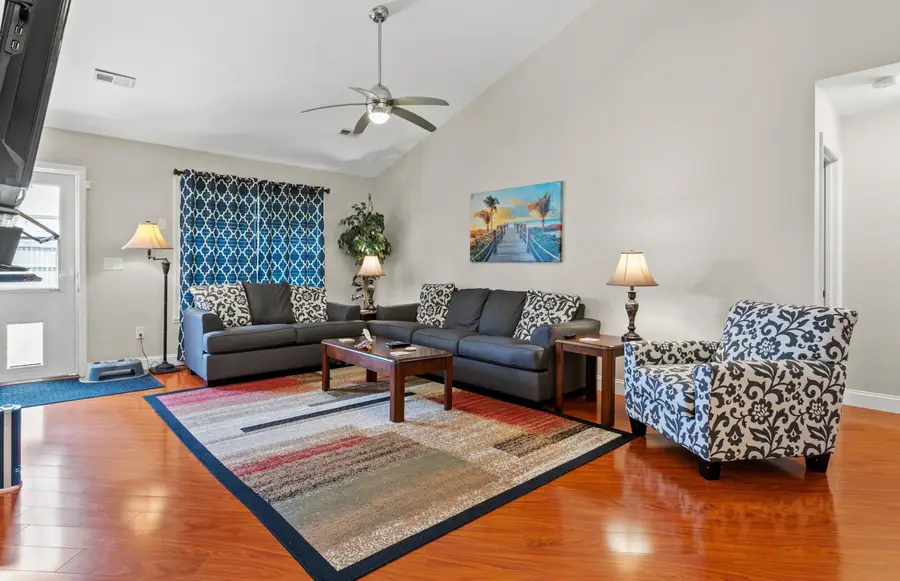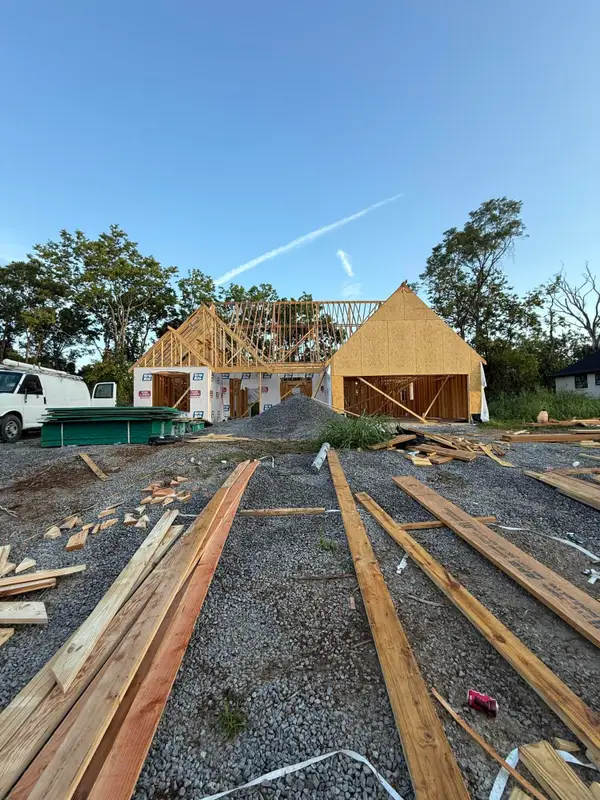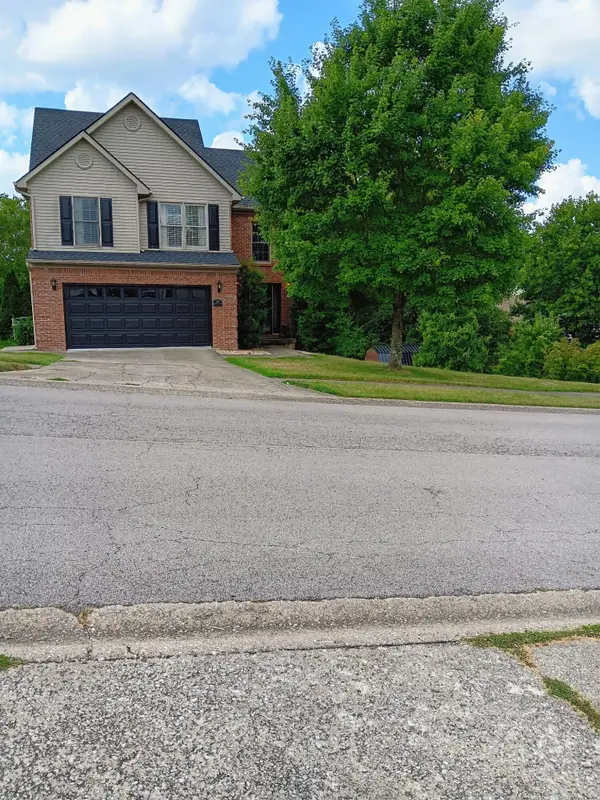358 Bowerwood Drive, Richmond, KY 40475
Local realty services provided by:ERA Select Real Estate



358 Bowerwood Drive,Richmond, KY 40475
$305,000
- 3 Beds
- 2 Baths
- 1,630 sq. ft.
- Single family
- Active
Listed by:jordan james
Office:lifstyl real estate
MLS#:25014703
Source:KY_LBAR
Price summary
- Price:$305,000
- Price per sq. ft.:$187.12
About this home
Welcome to this beautifully maintained ranch home, nestled in the highly sought-after Richwood subdivision! Step into a spacious foyer that gracefully flows into an open and airy living room, covered in natural light and accented by vaulted ceilings. Gleaming hardwood floors run throughout, adding warmth and elegance to every room. The thoughtfully designed kitchen features sleek stainless-steel appliances, combining functionality and style seamlessly. This home's desirable split-bedroom layout offers exceptional privacy, with a spacious primary suite located on one side of the house. The primary bedroom features a generous walk-in closet and an en-suite bath boasting a tall double vanity. On the opposite side, you'll find spacious secondary bedrooms ideal for a growing family, guests, or a comfortable home office. Step outside to a massive, fully fenced backyard occupying a desirable corner lot—complete with a patio and privacy fence, making it perfect for entertaining, relaxing, or watching the kids play. The yard also features a large entry gate wide enough for vehicle access, making yard work a breeze. Located just minutes from shopping, amenities, EKU, and I-75!
Contact an agent
Home facts
- Year built:2003
- Listing Id #:25014703
- Added:37 day(s) ago
- Updated:August 15, 2025 at 03:38 PM
Rooms and interior
- Bedrooms:3
- Total bathrooms:2
- Full bathrooms:2
- Living area:1,630 sq. ft.
Heating and cooling
- Cooling:Electric
- Heating:Heat Pump
Structure and exterior
- Year built:2003
- Building area:1,630 sq. ft.
- Lot area:0.26 Acres
Schools
- High school:Madison Central
- Middle school:Clark-Moores
- Elementary school:Daniel Boone
Utilities
- Water:Public
- Sewer:Public Sewer
Finances and disclosures
- Price:$305,000
- Price per sq. ft.:$187.12
New listings near 358 Bowerwood Drive
- New
 $499,900Active4 beds 2 baths1,800 sq. ft.
$499,900Active4 beds 2 baths1,800 sq. ft.1036 Morris Drive, Richmond, KY 40475
MLS# 25018059Listed by: PREMIER PROPERTY CONSULTANTS - New
 $424,900Active3 beds 4 baths2,631 sq. ft.
$424,900Active3 beds 4 baths2,631 sq. ft.925 Medley Drive, Richmond, KY 40475
MLS# 25018061Listed by: HERALD REAL ESTATE - New
 $549,900Active4 beds 2 baths2,189 sq. ft.
$549,900Active4 beds 2 baths2,189 sq. ft.1034 Morris Drive, Richmond, KY 40475
MLS# 25018055Listed by: PREMIER PROPERTY CONSULTANTS - New
 $689,900Active4 beds 4 baths2,811 sq. ft.
$689,900Active4 beds 4 baths2,811 sq. ft.1038 Morris Drive, Richmond, KY 40475
MLS# 25018057Listed by: PREMIER PROPERTY CONSULTANTS - New
 $399,000Active4 beds 3 baths3,400 sq. ft.
$399,000Active4 beds 3 baths3,400 sq. ft.140 Frankie Drive, Richmond, KY 40475
MLS# 25018030Listed by: CENTURY 21 PINNACLE - New
 $450,000Active0.75 Acres
$450,000Active0.75 Acres344 Lancaster Avenue, Richmond, KY 40475
MLS# 25018007Listed by: CHRISTIES INTERNATIONAL REAL ESTATE BLUEGRASS - Open Sun, 2 to 4pmNew
 $325,000Active3 beds 2 baths1,553 sq. ft.
$325,000Active3 beds 2 baths1,553 sq. ft.640 Fairfax Lane, Richmond, KY 40475
MLS# 25017971Listed by: BLOCK + LOT REAL ESTATE - New
 $479,900Active3 beds 3 baths2,419 sq. ft.
$479,900Active3 beds 3 baths2,419 sq. ft.1410 Poosey Ridge Road, Richmond, KY 40475
MLS# 25017965Listed by: CENTURY 21 PINNACLE - Open Sat, 1 to 3pmNew
 $262,900Active3 beds 2 baths1,477 sq. ft.
$262,900Active3 beds 2 baths1,477 sq. ft.144 Dallas Drive, Richmond, KY 40475
MLS# 25017748Listed by: CENTURY 21 ADVANTAGE REALTY - New
 $525,000Active3 beds 3 baths2,186 sq. ft.
$525,000Active3 beds 3 baths2,186 sq. ft.530 Breezewood Circle, Richmond, KY 40475
MLS# 25017927Listed by: RE/MAX ELITE REALTY
